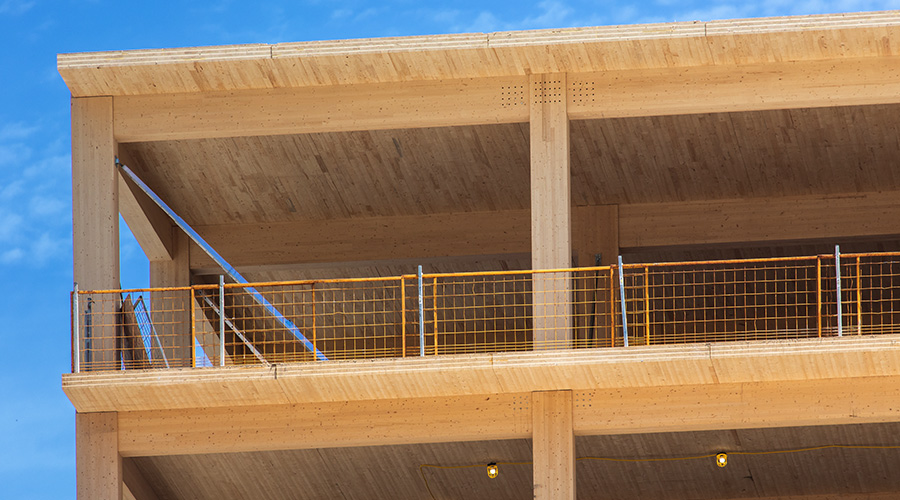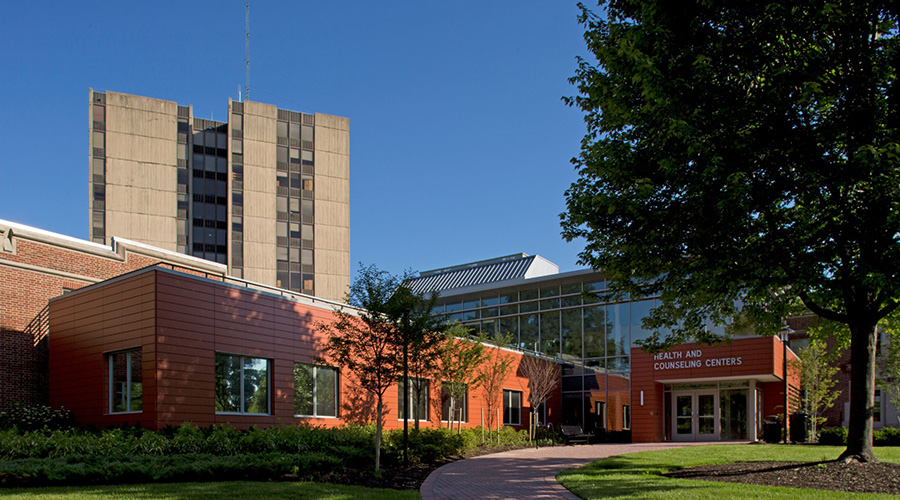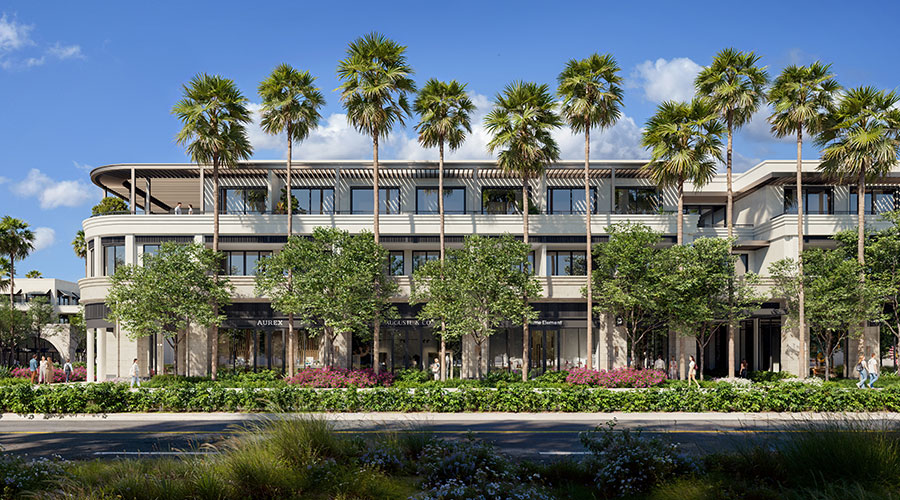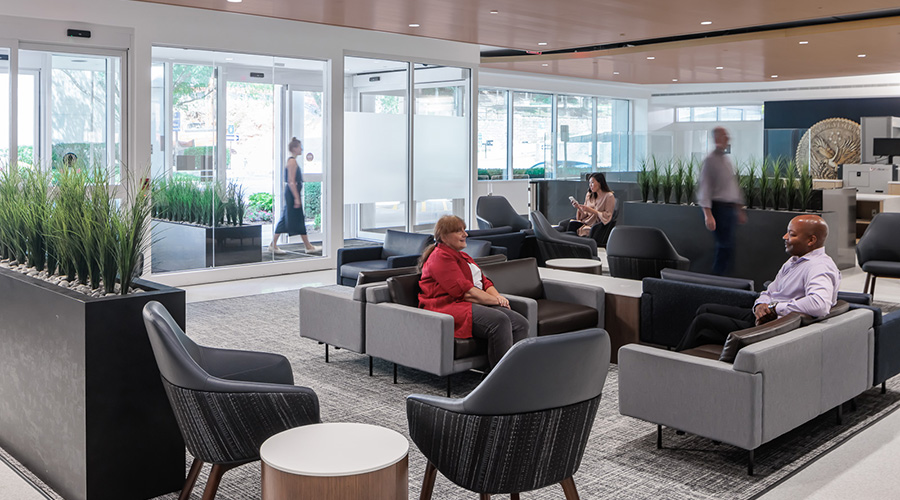Examining the Mass Timber Trend
Wood offers building designers a low-carbon alternative to concrete and steel
As a low-carbon alternative to concrete and steel, mass timber is making headway into today’s architectural designs for institutional and commercial buildings ranging from life sciences to museums to office buildings. These multi-layered, pre-manufactured solid wood timbers are being embraced by architects, builders and facility managers alike.
According to John Sullivan, AIA, partner and president of architecture at SGA, mass timber is a material that has captured the interest and imagination of the architectural, engineering and construction industries in recent years, and offers potential to enhance both sustainable performance and aesthetic presence.
“As the urgency to implement eco-forward material solutions – and design highly sustainable buildings – becomes more pressing, mass timber offers an effective path towards achieving carbon neutrality more broadly through the built environment,” Sullivan says. To date, this construction method has been utilized across various sectors – including hospitality, residential, office and retail environments – around the world, primarily due to its ability to significantly reduce the embodied carbon within a building.
Embodied carbon’s impact
As Sullivan explains, the majority of embodied carbon is stored within a building’s structural system and the result of utilizing traditional materials, such as steel and concrete, accounts for roughly 15 percent of worldwide greenhouse gas emissions. By effect, Sullivan says the use of mass timber as an alternative helps substantially eliminate these materials from the structure (ideally, entirely) and in turn, significantly mitigates greenhouse gas emissions.
“The mass timber product also offers inherent biophilic benefits, from improvements in air quality and an increased connection with nature to its calming natural tones and aesthetic presence,” Sullivan says.
In addition to this function, mass timber’s inherent sustainable properties also result in a phenomenon known as carbon sequestration – which absorbs and stores pollutants throughout its lifecycle – and maintains the ability to act as a carbon sink. As Sullivan explains, while the carbon stored in wood over a building’s lifetime (referred to as biogenic carbon) is not included in a standard life cycle assessment, this quality only further adds to mass timber’s advantage over traditional materials.
“Beyond its environmental benefits, mass timber can also improve construction efficiency due to its prefabricated, modular nature,” Sullivan says. “It can help cut costs in construction schedule reduction and offers unmatched potential for future deconstruction and reuse at the end of a building’s life cycle.”
SGA recently designed New England’s first all new mass timber frame office building, 90 Arboretum. Based in New Hampshire, SGA was tasked with designing a 72,000-square-foot, three-story workspace that powerfully utilized and accentuated sustainably sourced timber. To accomplish this, SGA set out to source the timber from locations that practice sustainable stewardship, and in the end, selected a supplier that harvests wood specifically for construction purposes and then fabricates it into cross-laminated timber (CLT).
“We then coordinated with our contractors to pre-engineer the material so that it could accommodate the required structural openings such as ducts, wiring, sprinkler lines and lighting,” Sullivan says. Another key consideration was the reduction of sound transfer between floors. To minimize this, SGA designed the structural floor system to consist of standard five-ply CLT panels, a half-inch acoustical mat, and three inches of concrete topping. This system replaces conventional concrete on metal deck construction used for a steel framed building, and ensures an equivalent acoustical barrier in this mass timber delivery.
From a design perspective, Sullivan says the exposed timber elements created a modern industrial aesthetic, celebrating the warm and natural appearance of the beams, columns and CLT decking, which are also complemented by floor-to-ceiling glazing. Mass timber’s organic finish offers an aesthetically-inviting environment to appeal to tenants, while its biophilic nature serves to elevate the health and wellness of building occupants.
Research and life sciences facilities
While mass timber has emerged in other commercial and institutional typologies, when it comes to research and life sciences facilities, it has remained largely in its infancy to this point. Sullivan says this is due to a number of factors – namely the complex infrastructure and regulatory standards that are required in lab design – along with perception related to first-cost impacts.
“That being said, there is tremendous untapped potential to implement mass timber as a construction method for life sciences buildings, and through extensive research and studies, we are currently helping transform this potential into a reality,” Sullivan says. SGA recently completed a robust study that explores the use of mass timber as a viable construction method in this sector.
“By leveraging our mass timber experience, along with our expertise in life sciences design, we teamed up with experts from Thornton Tomasetti, Code Red Consultants, BR+A, Consigli, and a leading developer in the space, to design two conceptual, market-ready mass timber life sciences buildings,” Sullivan says.
Both structures – which feature a nine-story flexible research facility and a four-story, hospitality-inspired amenities and lab incubator environment – work to address common roadblocks related to structural considerations, code constraints, and cost challenges, while presenting design opportunities that elevate the occupant experience.
“Our research also determined that our proposed buildings would reduce embodied carbon by 40 percent compared to a steel structure,” Sullivan says.
If realized, this project would become the first mass timber-framed life sciences development in New England, while opening pathways to expand the use of mass timber in research facilities on a larger scale.
According to Bill Parsons, chief operating officer of the WoodWorks (the Wood Products Council), wood is a great solution for labs and health sciences.?The benefits include flexibility of the design grid, aesthetics of the exposed wood, and the ability to design a cost-effective hybrid building.?
“Sustainability is a key attribute as well – using a lower carbon intensive material is what we need to do for our planet,” Parsons says.
Related Topics:













