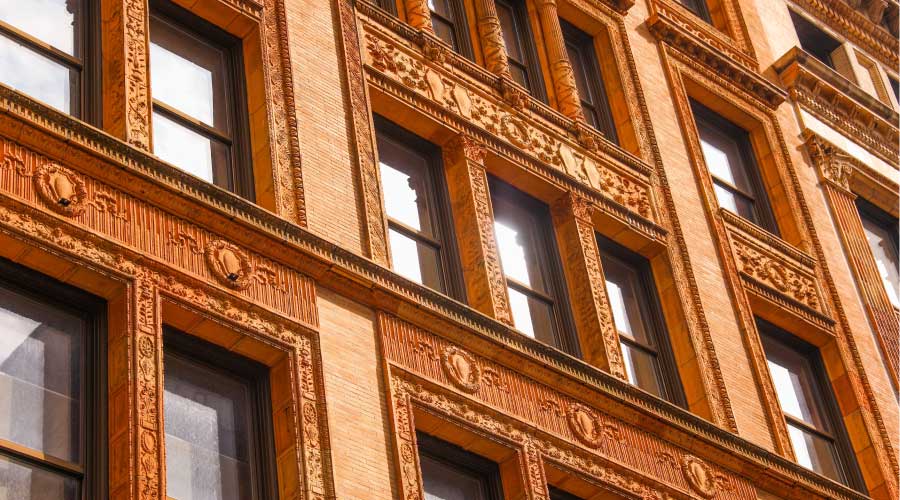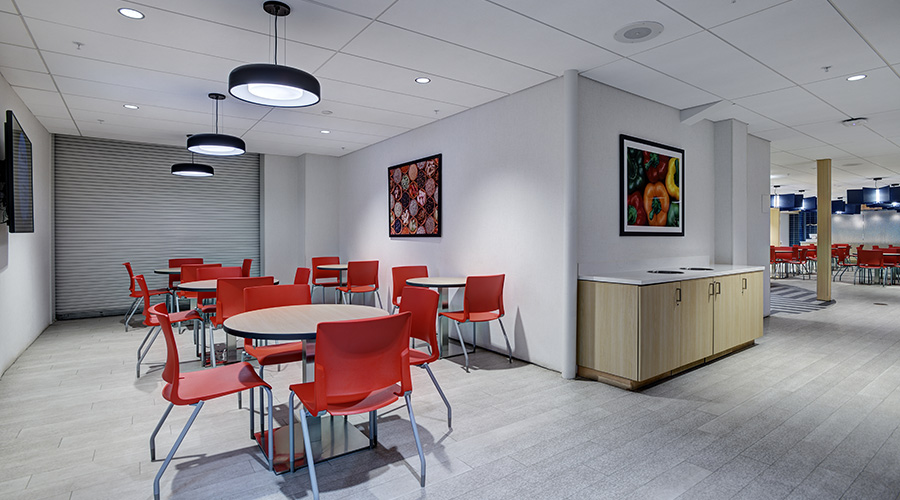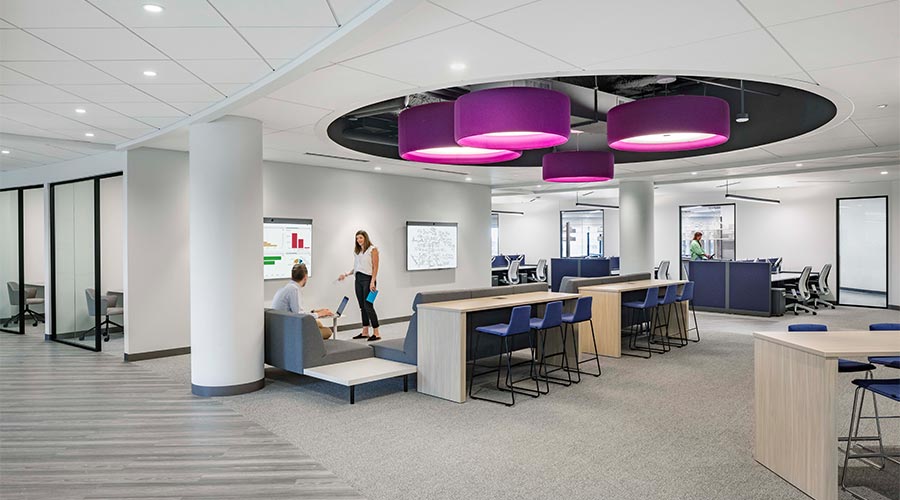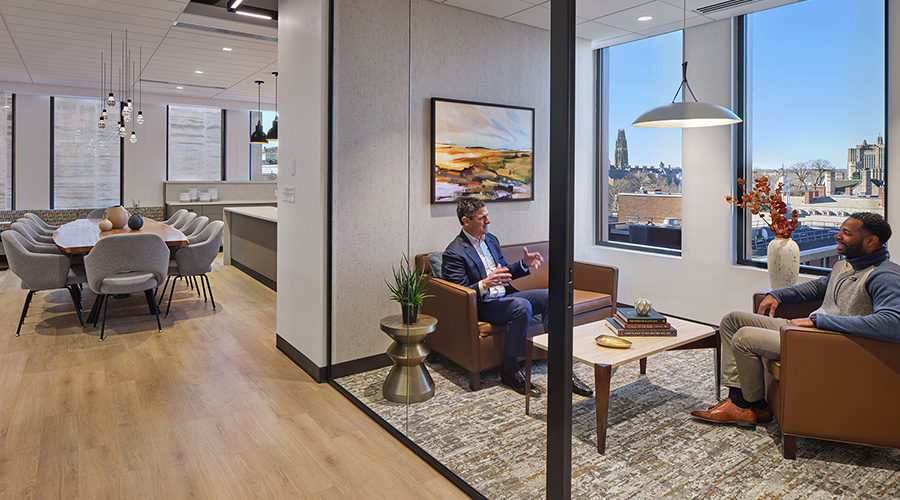Design With Constraints In Mind
The building housing this new workspace was not originally intended to support laboratory environments. Within its overall envelope the architects were challenged to create a unified workplace within and between two disproportionately long and narrow shell spaces, each about 60’ x 450’. The design solution takes advantage of these linear proportions by creating a “street-like” plan, with circulation that meanders along the corridor, rather than a “shotgun” approach that would only exaggerate the building’s unusual proportions. Scientific Living Rooms are located at axes in the circulation to create vibrant “town squares”. Walls of glass frame vistas within the building and visually widen the space. The act of moving through the workplace is an integral part of the work experience, from observing the research unfolding in adjacent labs to regularly connecting with colleagues.
Perhaps more challenging than the floor plate configuration, it was not known which user groups would ultimately occupy the space. Consequently, the layout had to be general enough to accommodate all groups, yet adaptable enough to support the specific, highly technical demands of the user groups that would eventually move in. By focusing on flexibility, the lab environments shift quickly and easily to accommodate changing research or entirely new teams.
Constructed in just 22 weeks — a break-neck pace for a highly technical space — this project was designed and delivered ahead of schedule and under budget, due to the collaborative design process and the project teams’ commitment to our client’s bottom line. Signer Harris Architects’ 3D Programming effort identified critical issues and opportunities early, which were immediately integrated into the design. The Broad Institute facilities planners provided expert leadership and insight into researchers’ needs, testing and validating the design as it developed. A Design Assist partnership was arranged with the construction manager, which enabled them to pre-purchase long-lead equipment and bid out elements of the project to key sub-contractors, who then provided a constructability review and valuable support with budgeting and purchasing before design development, avoiding costly and inefficient value engineering.
The ultimate lesson of the design of the Broad Institute’s newest space is collaboration. As an experienced client thoroughly versed in its organization’s processes and culture, the Broad Institute contributed critical insights and shaped the design process. Signer Harris Architects synthesized poetic and practical requirements into a coherent and executable design. And the project manager, construction manager and sub-consultants put their first string on the project. Together, the team produced an environment that will support the Institute’s ambitious agenda, even as its programs evolve in the years ahead.
Related Topics:












