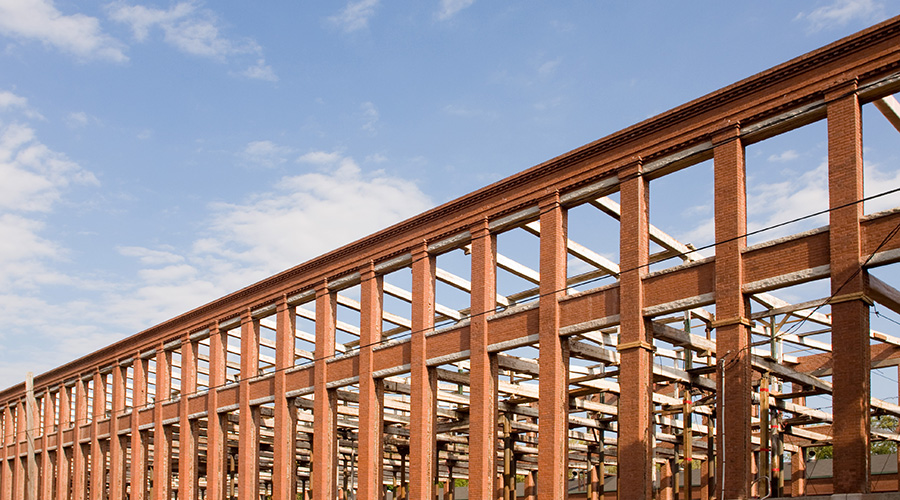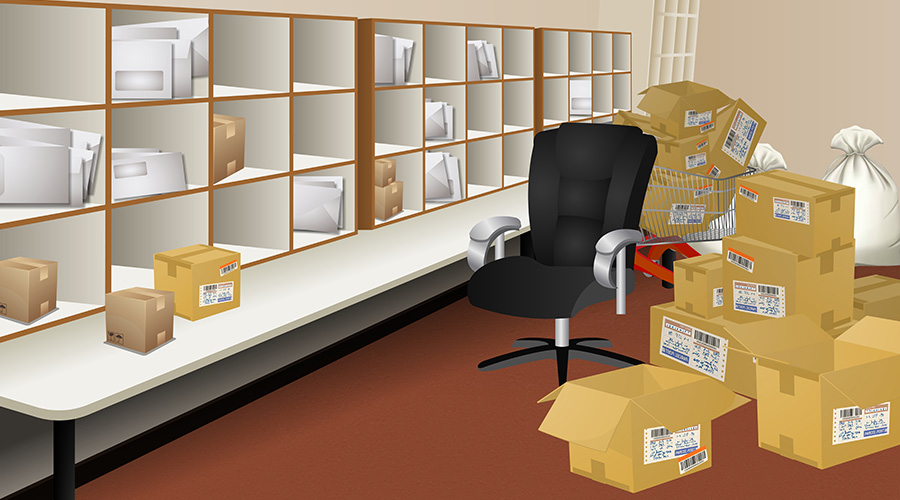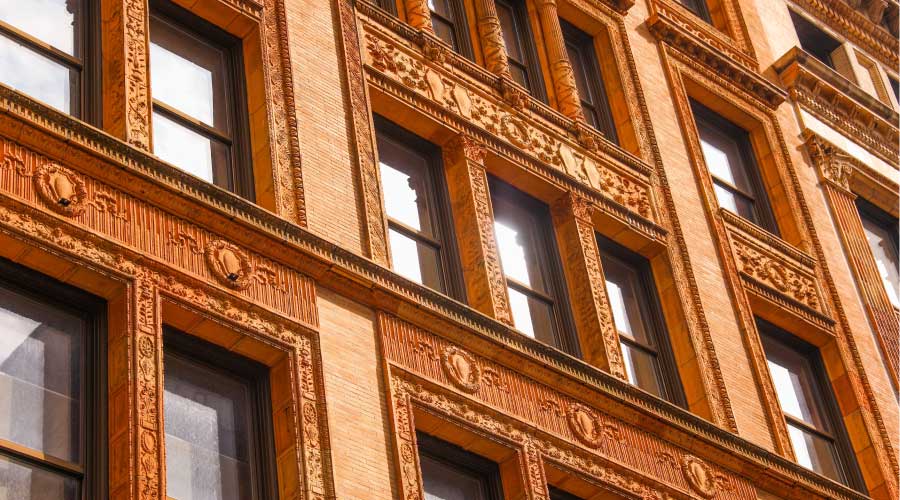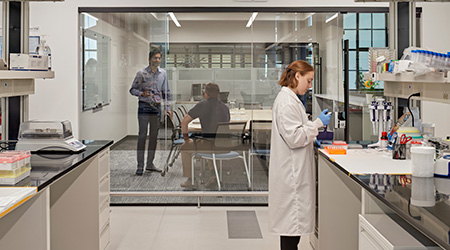 by Robert Benson, courtesy Svigals + Partners
by Robert Benson, courtesy Svigals + PartnersDesign Embraces Transparency Among Departments
Glass partitions provide rare behind-the-scenes glimpses into R&D teams.
In the competitive world of medical research, it is rare that an organization would value transparency as much as confidentiality. Yet a new combined laboratory and workplace for research-stage drug discovery company Halda Therapeutics reflects a culture that prizes both openness and innovation.
Designed by leaders in research architecture Svigals + Partners, Halda's new home base occupies the ground floor of the former Winchester Arms factory, originally built in the late 19th Century. The office area accommodates 24 employees, separated by a glass-enclosed conference room from the laboratory's 40 wet benches outfitted with sinks and fume hoods. The 7,500-square-foot headquarters embodies Halda's outlook of excitement and innovation, an effort led by the firm's director of interior design Katherine Berger, NCIDQ, WELL AP in collaboration with Vasquez, firm partner Bob Skolozdra, AIA, LEED AP, and others.
Behind the scenes
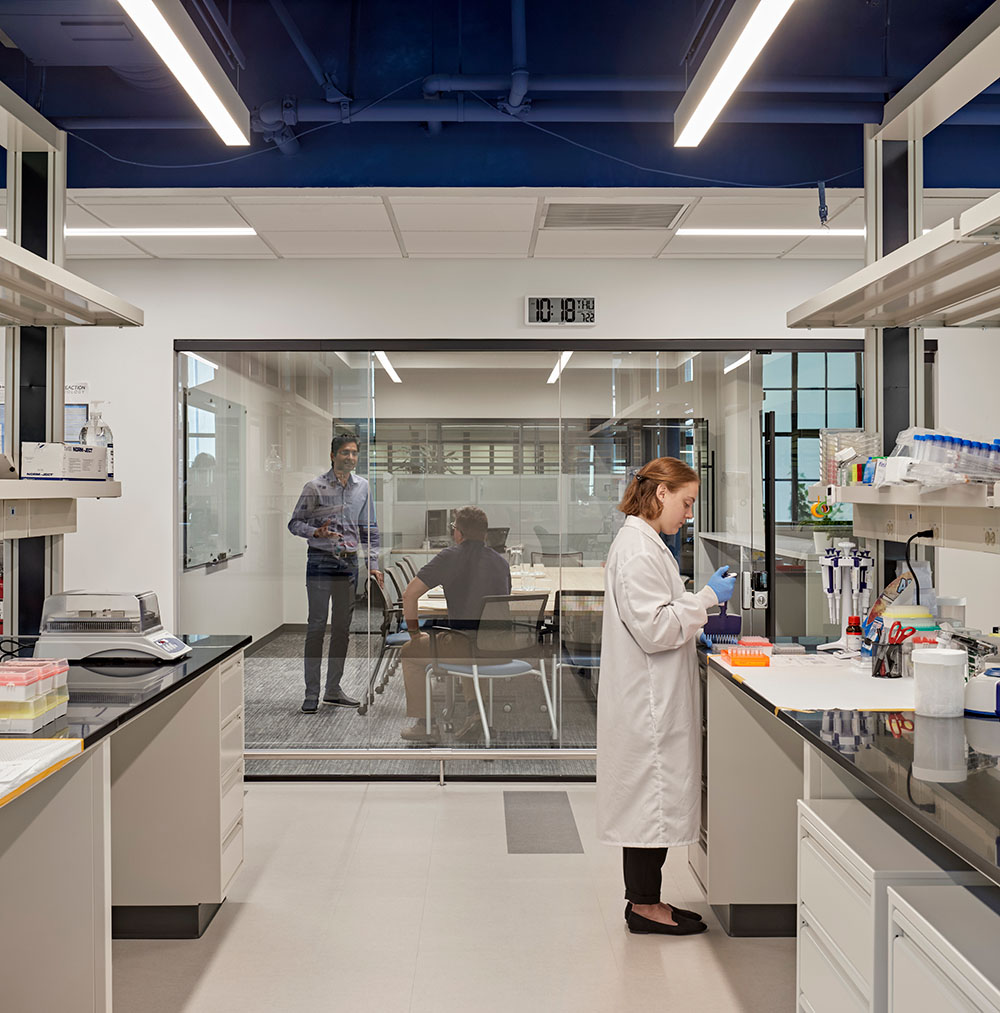 Glass partitions span the length of the headquarters and reveal R&D work inside to occupants of the building lobby. Since digital information is considered the most sensitive, glass in sensitive locations has been treated with a film that obscures images on screens.
by Robert Benson, courtesy Svigals + Partners
Glass partitions span the length of the headquarters and reveal R&D work inside to occupants of the building lobby. Since digital information is considered the most sensitive, glass in sensitive locations has been treated with a film that obscures images on screens.
by Robert Benson, courtesy Svigals + Partners
Ceilings with style
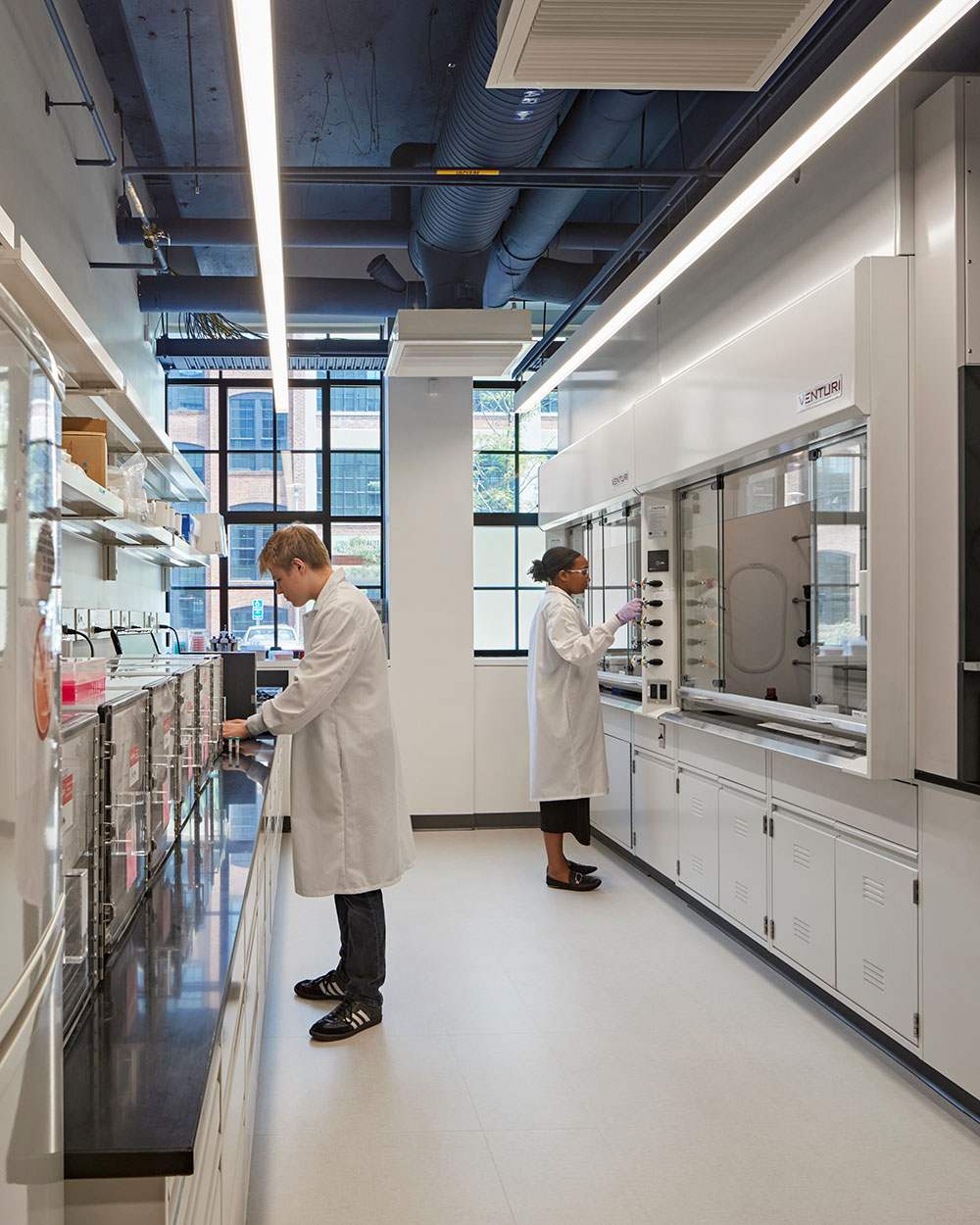 Open ceilings were added in the labs, which is rare in this type of facility. Also, the ceilings are painted with a brand-inspired blue accent color. This same blue accent can be found around the workstations, meeting rooms and huddle areas.
by Robert Benson, courtesy Svigals + Partners
Open ceilings were added in the labs, which is rare in this type of facility. Also, the ceilings are painted with a brand-inspired blue accent color. This same blue accent can be found around the workstations, meeting rooms and huddle areas.
by Robert Benson, courtesy Svigals + Partners
Redirecting focus
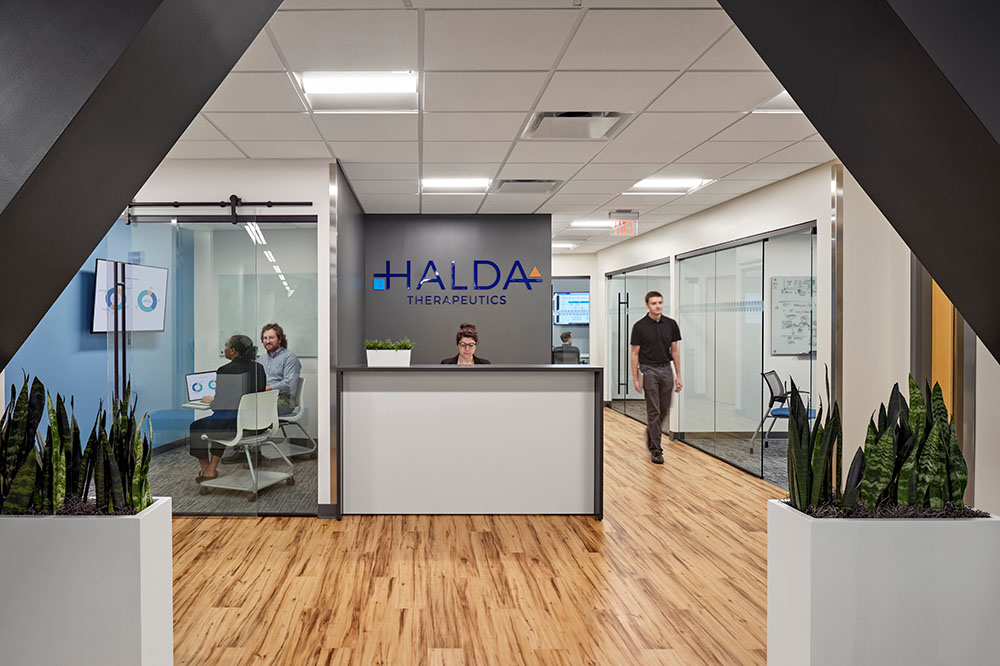
The reception area includes two massive sloping structural beams. The design team introduced two standing planters, focusing traffic flow between the beams, while adding warmth, color, and a biophilic element.
by Robert Benson, courtesy Svigals + Partners
Related Topics:












