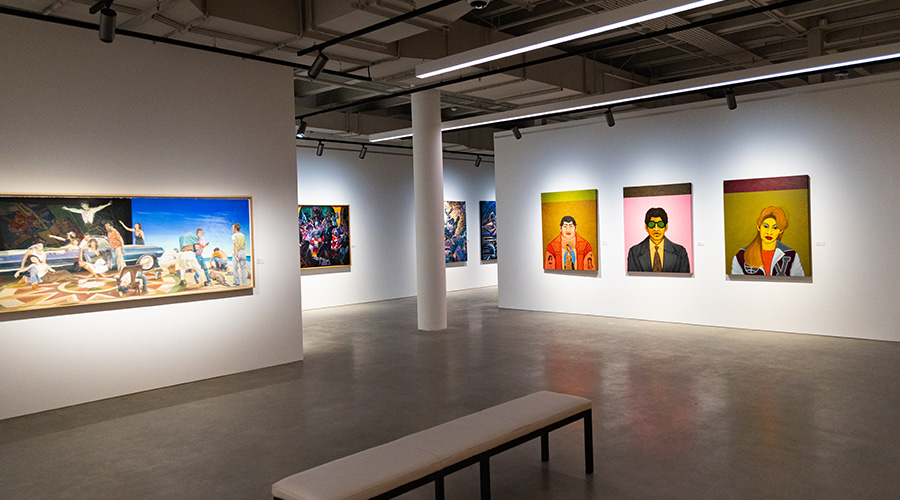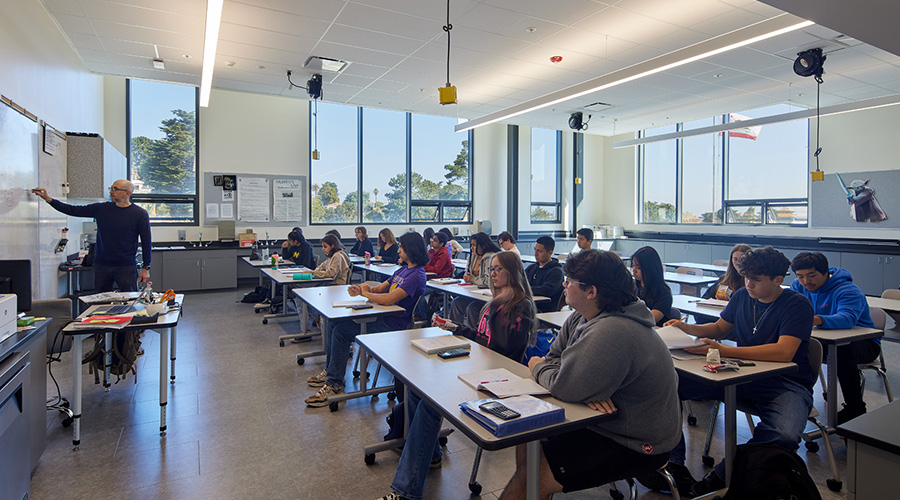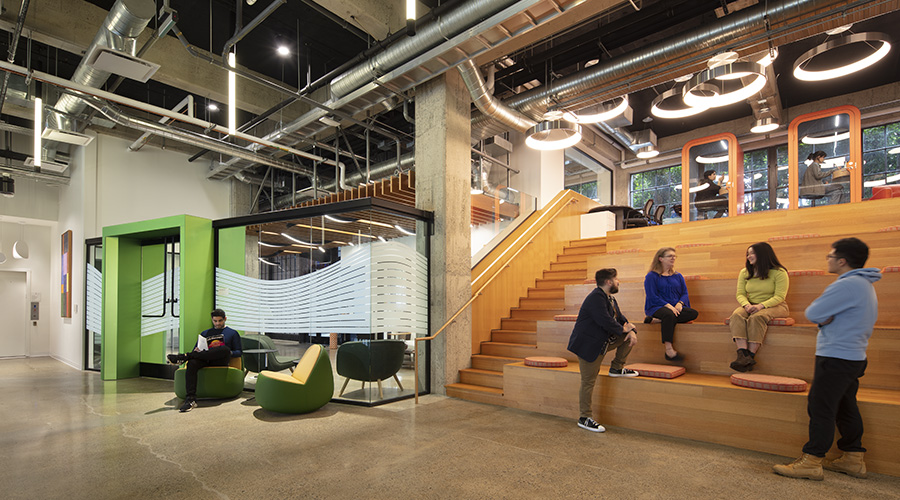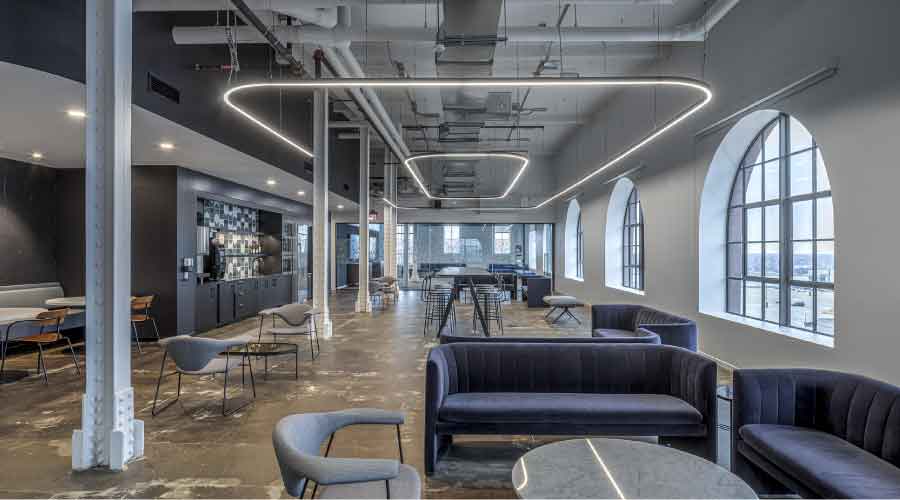 The spaces support agile workflow and small, large-format, informal, open and private meeting spaces are on every floor; everyone can equally access conference rooms, social spaces, and learning spaces to collaborate
The spaces support agile workflow and small, large-format, informal, open and private meeting spaces are on every floor; everyone can equally access conference rooms, social spaces, and learning spaces to collaborateCreating a Modern Workplace in a 115-year-old Historic Building
Interior design showcases original structure, windows and flooring.
The Detroit office of WPP, an advertising, media and communications company, has deep roots in Detroit through the Ford Motor Company, a longstanding client. The Detroit location, designed by BDG architecture + design, is an adaptive re-use of the Marquette Building, a 1905 historic structure that had originally been the site of the Murphy Power Company and the Murphy Storage and Ice Company.
Replacing most of a 1979 renovation, most of the interior was removed and rebuilt. All of the building systems are new: HVAC, lighting and graphics. The gist of the architectural interventions was not to include anything that was non-essential. Accordingly, much of what has been exposed in the original structure is visible: brick walls, columns, window frames and staircases. Bracings, cast iron fire stair, windows, mosaics and concrete floors were left in place; sliding barn doors are from the original building as well, giving the interior a sense of place and authenticity.
Multi-use graphics
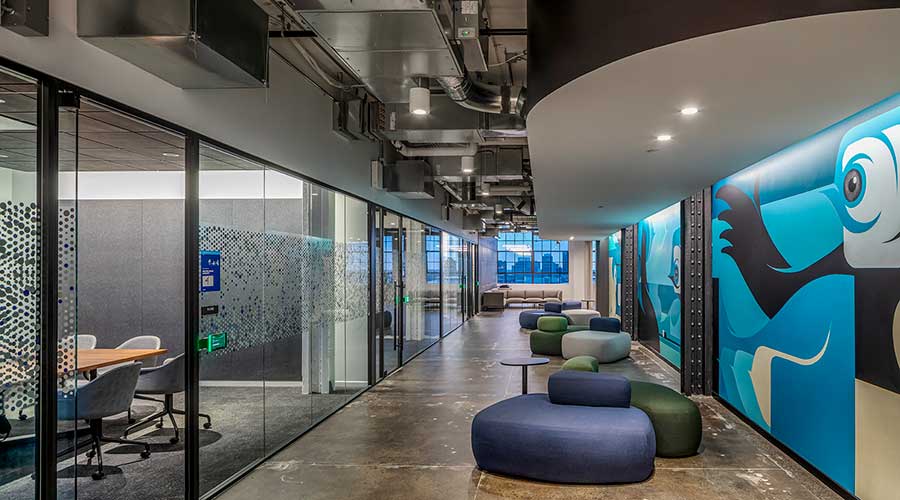 Large-scale graphics reinforce the agencies’ branding and also provide wayfinding for each floor
Large-scale graphics reinforce the agencies’ branding and also provide wayfinding for each floorTying it all together
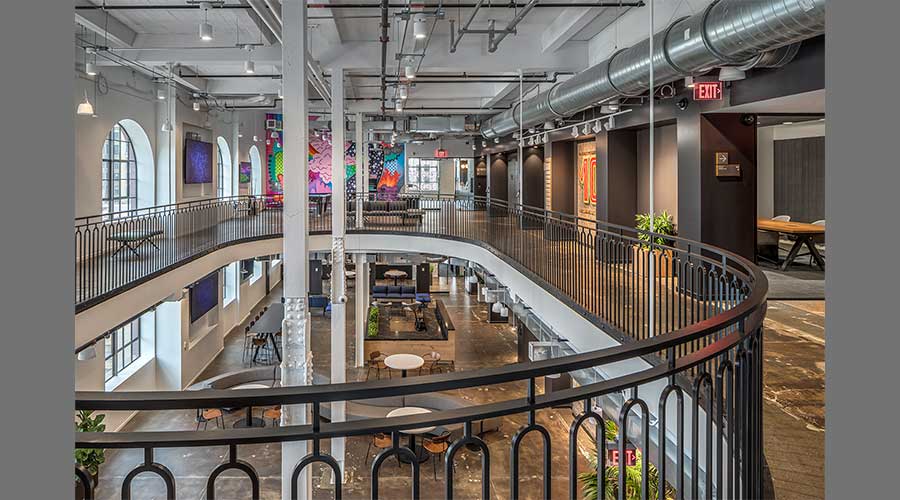 The double-height top floor boasts the original arched windows and opens to the floor below in a lozenge-shaped well. The arch motif is repeated in the railings and on lower floors.
The double-height top floor boasts the original arched windows and opens to the floor below in a lozenge-shaped well. The arch motif is repeated in the railings and on lower floors.Detroit-inspired interiors
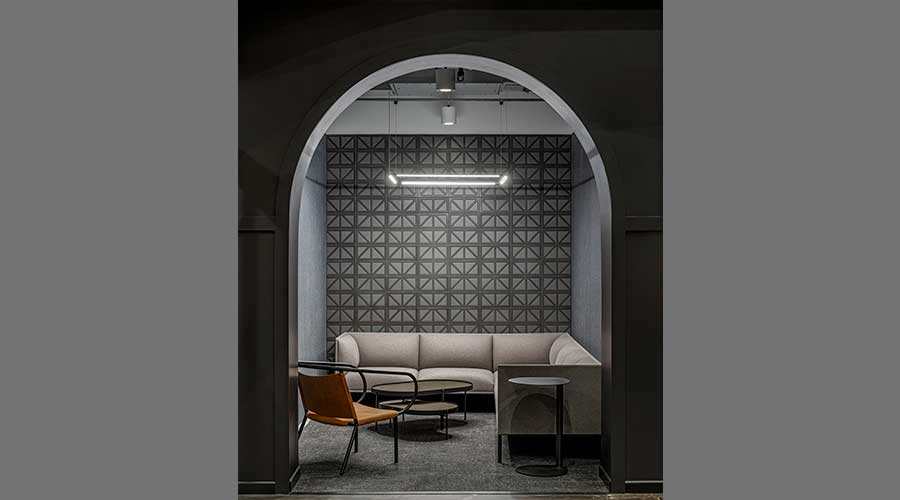 The arch motif repeats in different areas of the building, in this case, open collaboration spaces. The wall pattern references the Art Deco movement, which is quite prevalent in downtown Detroit.
The arch motif repeats in different areas of the building, in this case, open collaboration spaces. The wall pattern references the Art Deco movement, which is quite prevalent in downtown Detroit.Enhancing hospitality
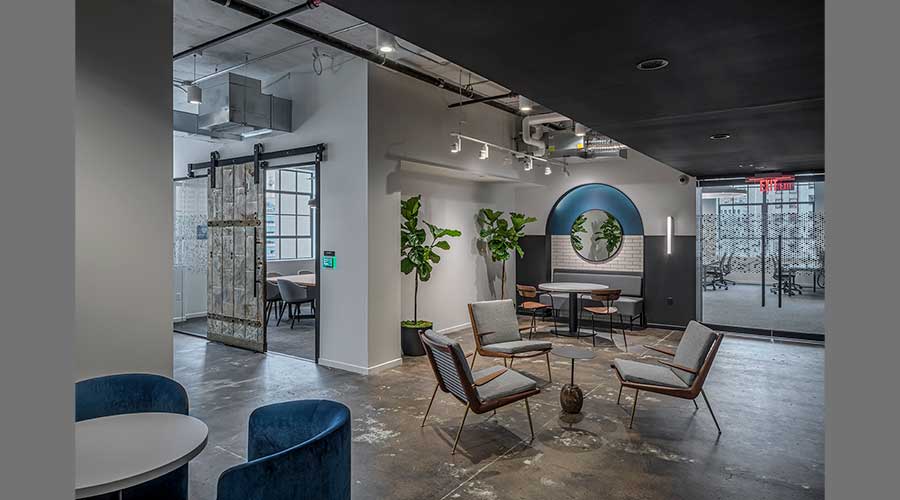 Every level has an arrival zone with client-ready meeting rooms, a pantry, and collaborative work settings. The original fire escape doors were refurbished and repurposed for these areas. Geometric tiling, arches, and velvet enhance the overall hospitality feel.
Every level has an arrival zone with client-ready meeting rooms, a pantry, and collaborative work settings. The original fire escape doors were refurbished and repurposed for these areas. Geometric tiling, arches, and velvet enhance the overall hospitality feel.
Related Topics:













