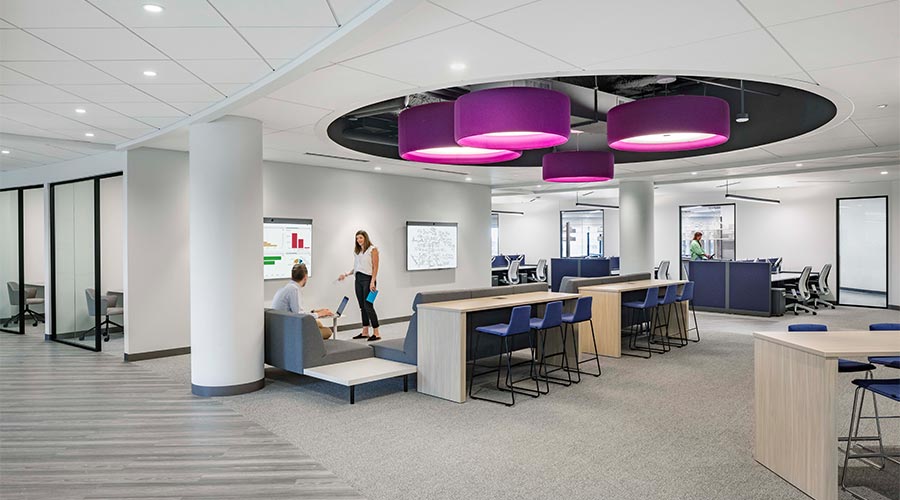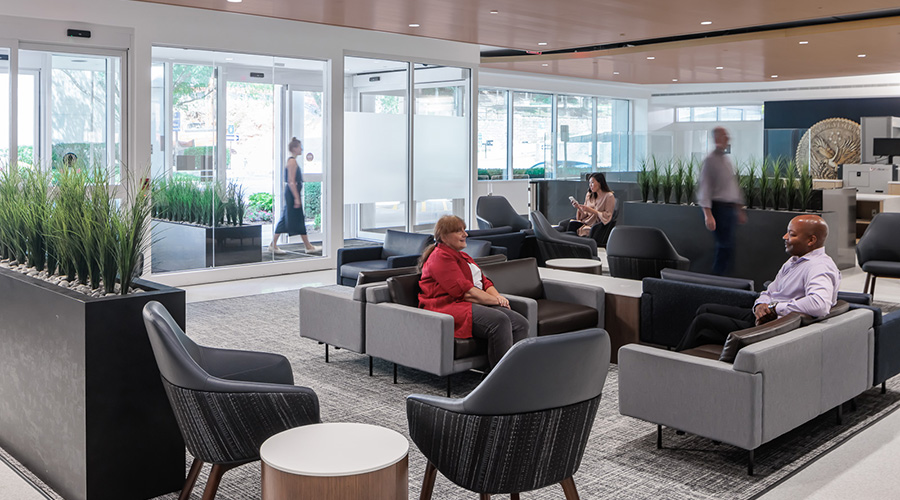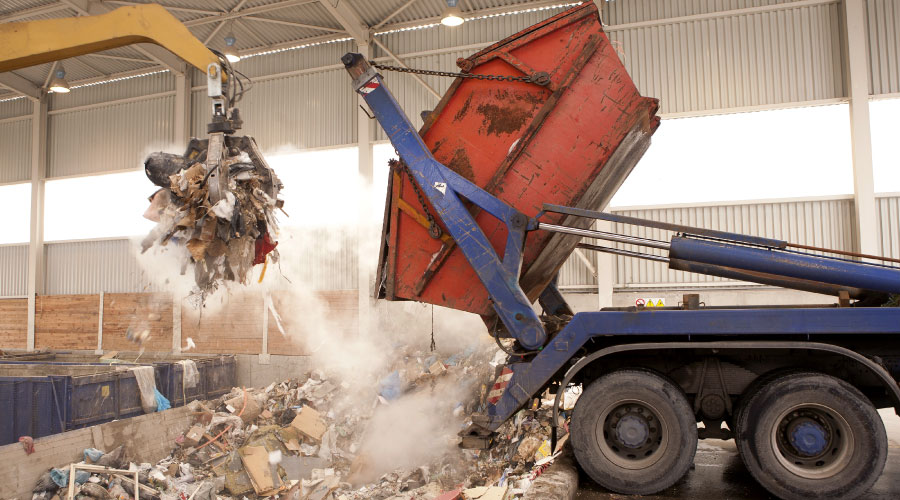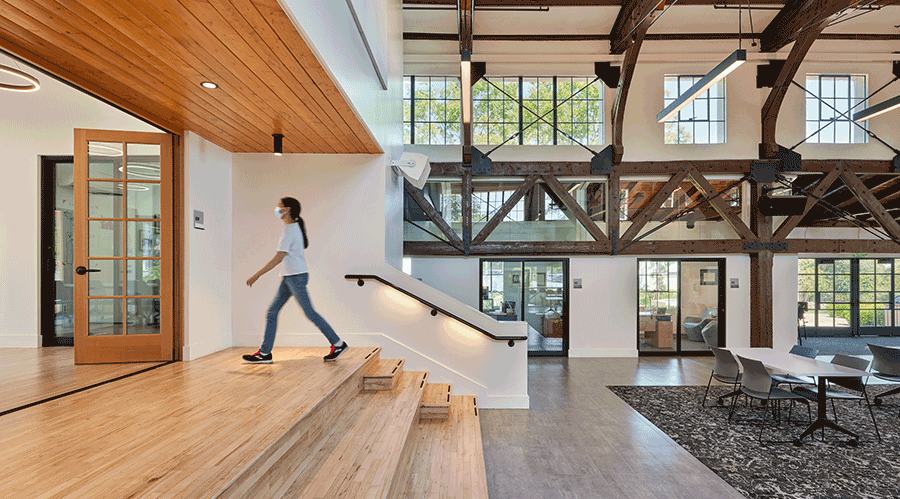 The maple gym flooring was salvaged and reclaimed for built-in furnishings, new finishes and as flooring at different areas.Eric Staudenmaier
The maple gym flooring was salvaged and reclaimed for built-in furnishings, new finishes and as flooring at different areas.Eric Staudenmaier Creating a Modern Space That Preserves the Past
Hooper Community Center creates an inclusive gathering space in a former historic gym.
Students want to learn and relax with modern amenities. But that doesn't mean that the facility can't still celebrate its historical roots.
The renovation of the Hooper Community Center for The Webb Schools by Page & Turnbull preserves its historic architecture while transforming the facility into a modern gathering space for students.
The Webb Schools is a boarding school for grades 9 through 12 on a 150-acre campus in Claremont, California. This recently completed project is just the school's latest example of expanding and reorganizing its spaces to reflect the ways students and faculty gather and work.
The 6,500-square-foot redesign celebrates the original architectural elements pays homage to the building's roots as a basketball gymnasium. The renovation includes a cafe, clusters of gathering spaces, and a large video wall for multiple gaming contests or community movie nights.
Ready for big or small events
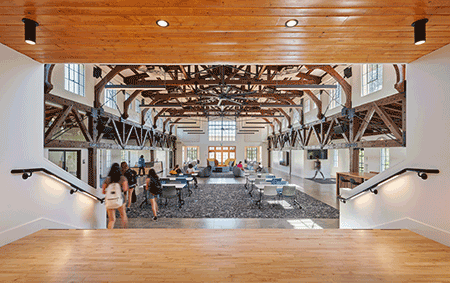
The space is flexible and inviting, accommodating one-on-one interactions, small-group activities, and community events.
Basking in the sun
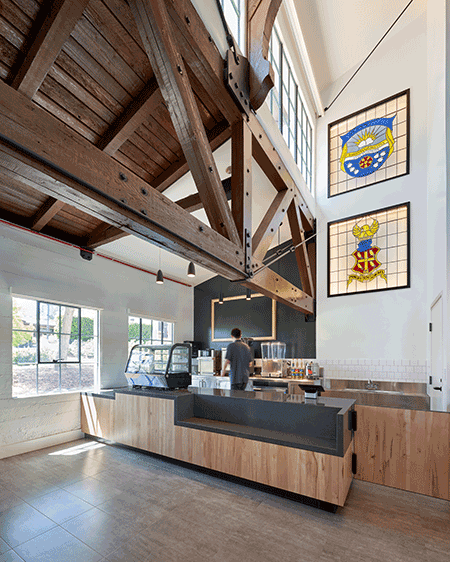
The center was designed to be an inclusive hub for the school community with a bright, airy feel that maximizes the use of natural light.
Honoring the past
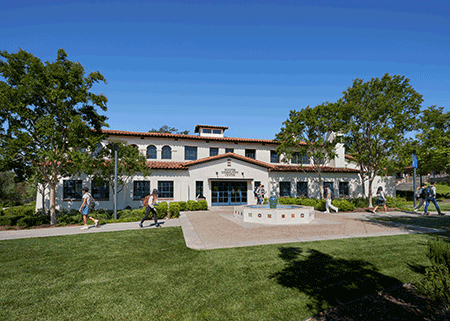
The Spanish Revival style building was originally built in 1931 as a gymnasium. Surrounded by a beautiful landscape, the community center is now a modern gathering space for students, faculty and the community.
Related Topics:












