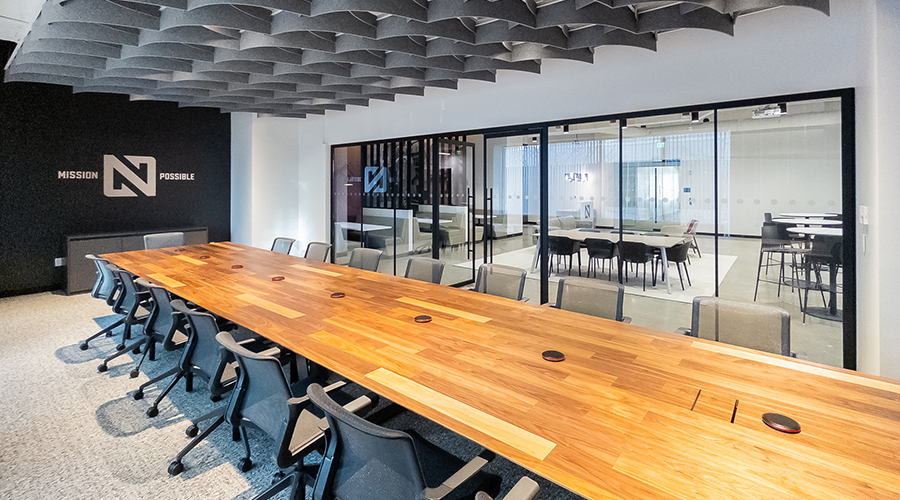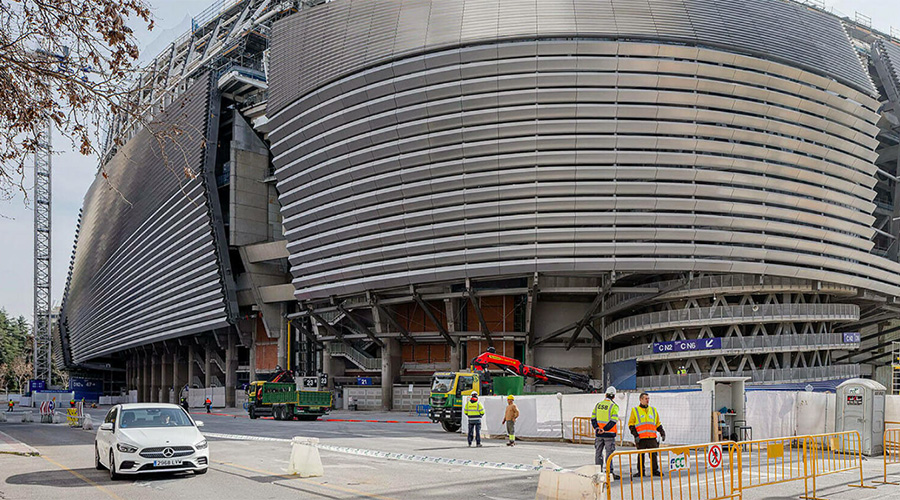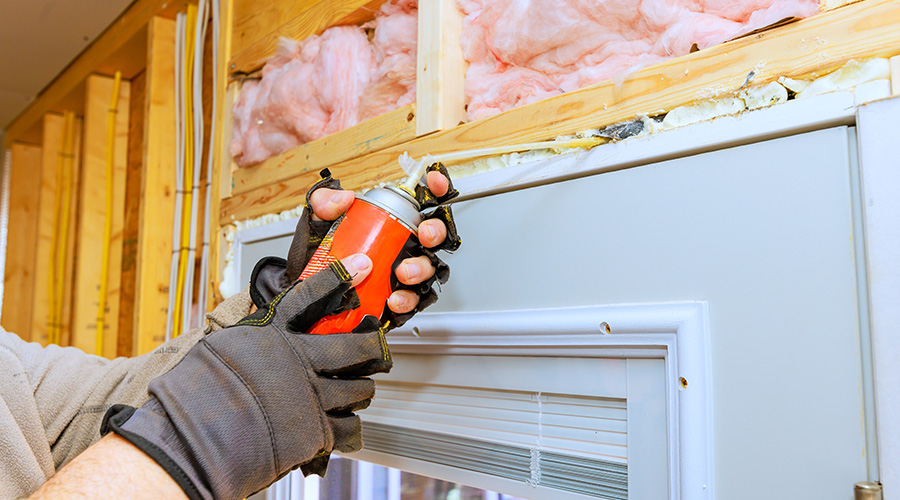Creating Collaborative Culture Requires Mix Of Spaces For Privacy, Interaction
It sounded like a great way to build collaboration — create an open space where employees could grab a cup of coffee and mingle. The goal was to encourage the informal conversations that are essential to creating a collaborative culture. But instead of mingling and sharing ideas, people grabbed a cup of coffee and returned to their desks, says Anne-Laure Fayard, a professor of management at the Polytechnic Institute of New York University.
What went wrong? It didn't help that the new open space was near the CEO's office; part of the problem was that employees didn't want top management to think they were sitting around chit-chatting during work time. But the real issue ran much deeper: employees did not perceive sitting in the coffee room, even discussing work with their colleagues, as working. The locations associated with work in this company were the desks and meeting rooms.
Collaboration is a management mantra for a growing number of businesses. But turning the idea of collaboration into a work environment that actually works can be fraught with difficulty. The fact of the matter is there's no simple formula for creating a collaborative workspace. From the corporate culture to employee attitudes about traditional office space, each organization has distinctive characteristics that should be dealt with in the process of designing a collaborative work environment. For facility managers the challenge is taking those organizational factors and using them to help figure out what mix of spaces will be most appropriate.
Dealing with Employee Fears
Say the words "open office space" and "collaboration," and the anxiety level for some individuals immediately increases. They worry about losing their private, quiet slice of office space to a floor that has rows of tables and chairs, plenty of noise, and nowhere for a quiet conversation, much less space to sit and think without any distractions.
It's not as if the traditional office is perfect. Even when an office doesn't look like it came from the Dilbert comic strip, it may have issues like poor air quality or inadequate daylight. There are probably too many distractions. And it's certainly too hot, or too cold, depending on who is asked.
Still, for facility managers, employee worries about the move to open, collaborative space can be a big headache. One way that facility managers can alleviate the problem is by educating occupants that their worst fears about collaborative space are far from reality. After all, most companies don't have benches from one end of a floor to another. While it's true that employees moving into more open space should expect fewer private offices and more shared space, individuals should still have places to bury themselves in their work or have private conversations. Well-designed collaborative space combines open-plan areas with a smattering of offices that can be used by anyone, as well as areas where people can meet for social reasons and work.
The mix is crucial to having a balanced collaborative space. "Benching works in media and advertising companies — creative environments — but you're hard pressed to find it in a consulting or accounting company where you need some version of privacy," says Tom Polucci, director of interiors for HOK.
Related Topics:















