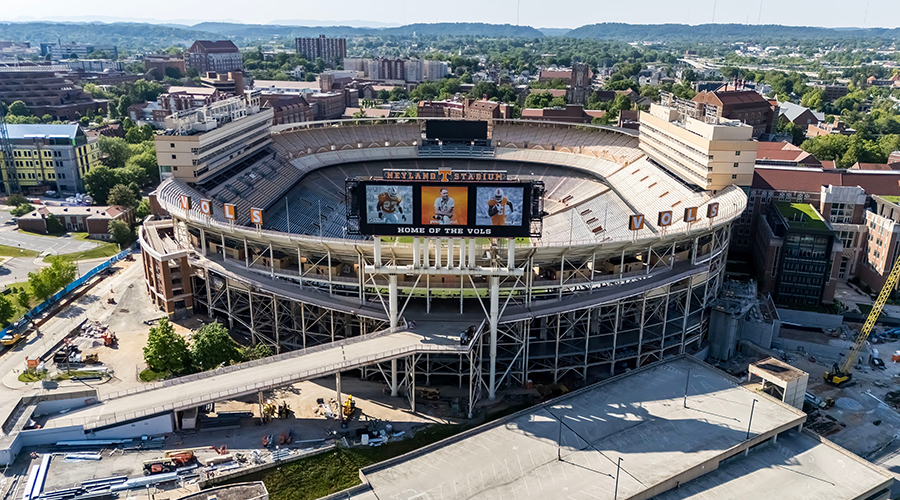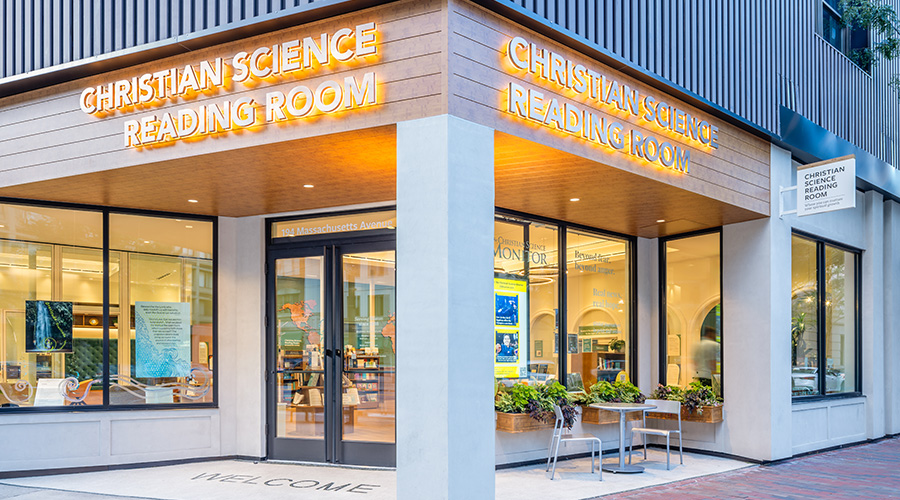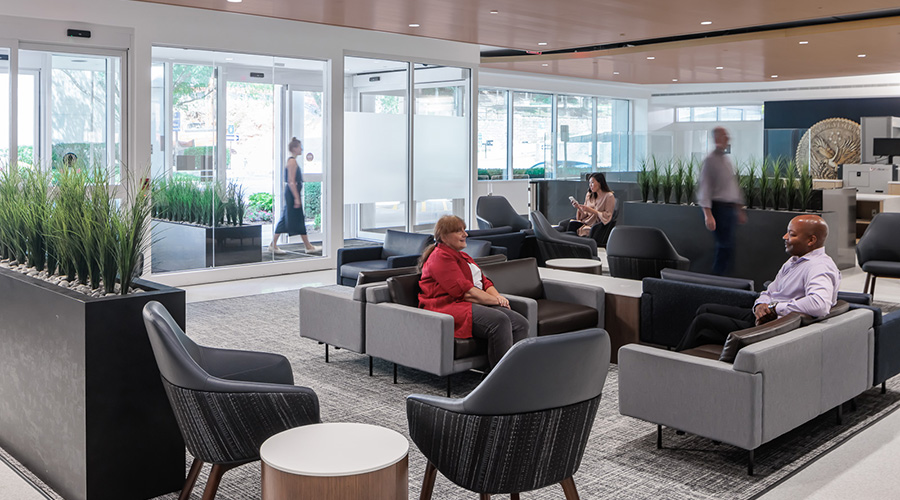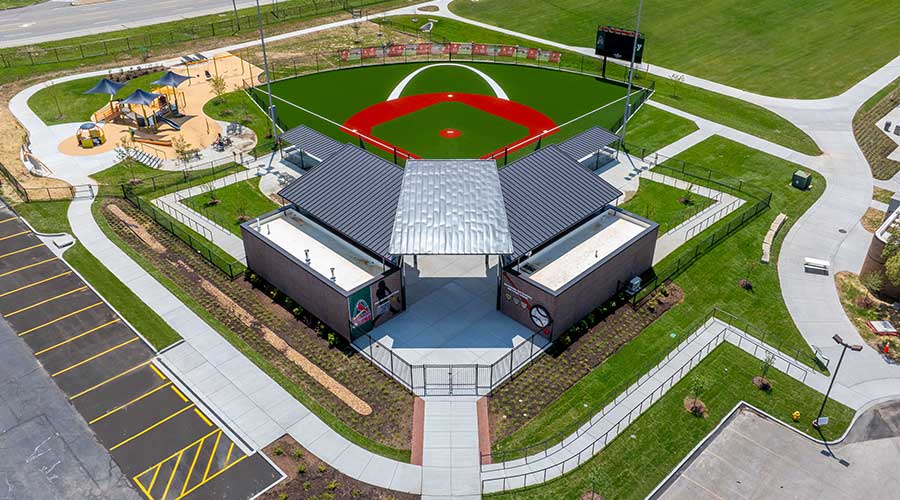Cafeteria Spaces Growing As Office Areas Shrink
With employees returning to work, foodservice areas provide a setting for socializing, collaboration and meetings
As companies start to think about what it will be like to return to more frequent in-person work, the lessons of a year of remote productivity have many rethinking priorities and considering reducing the office footprint. However, as areas devoted to workstations shrink, cafeterias and pantry amenities might actually expand in size.
With companies increasingly adopting hybrid remote/in-person workforce models, cafeterias represent a potent use of square footage. The cafeteria at Fresenius Medical Care in Lexington, Massachusetts, designed by Dyer Brown, provides the perfect setting for socializing and informal collaboration, as well as meetings and presentations.
Good for eating or meeting
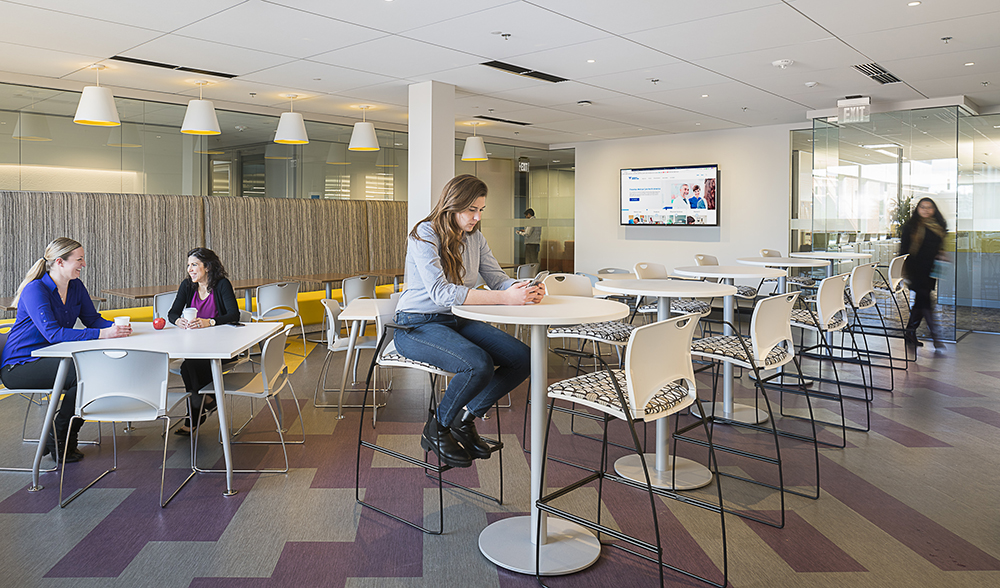 Equipped with WiFi, the foodservice area can become a fully-functioning space for heads-down tasks, meetings, and even presentations. The variety of table heights and furniture types means the space suits a variety of working and collaboration styles. Darrin Hunter, courtesy Dyer Brown
Equipped with WiFi, the foodservice area can become a fully-functioning space for heads-down tasks, meetings, and even presentations. The variety of table heights and furniture types means the space suits a variety of working and collaboration styles. Darrin Hunter, courtesy Dyer Brown
A view that isn’t your house
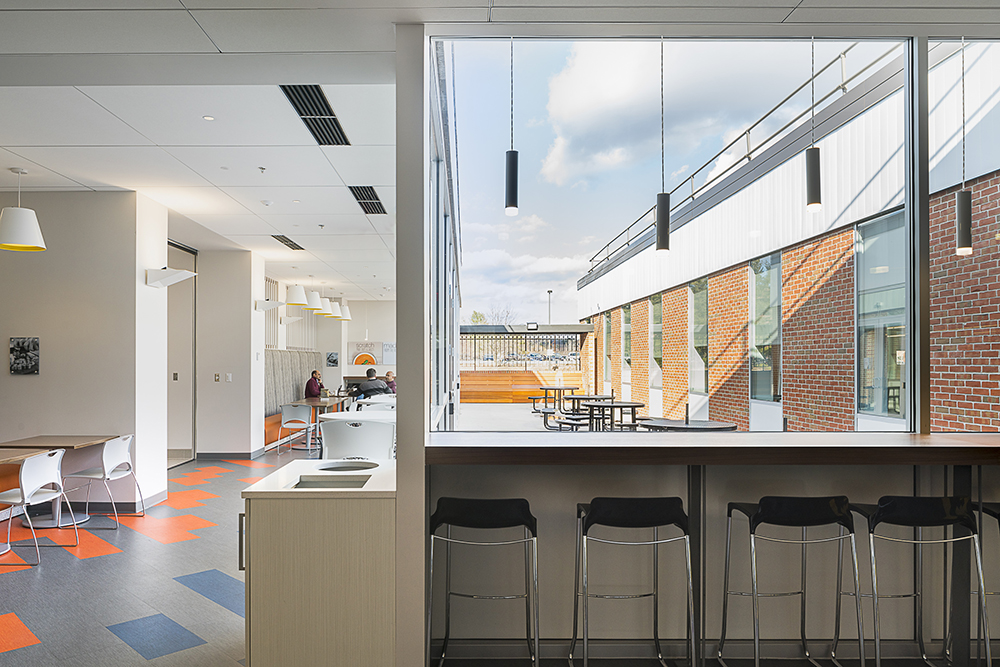 Among the incentives to return to in-person work are the opportunity to break bread with colleagues and a change of scenery from the home office. This glass storefront system opens up into an existing courtyard while adding to the floor space of the café and seating areas. A custom high-top counter with metal supports and integrated power allows employees to work while also enjoying the view and natural daylight. Darrin Hunter, courtesy Dyer Brown
Among the incentives to return to in-person work are the opportunity to break bread with colleagues and a change of scenery from the home office. This glass storefront system opens up into an existing courtyard while adding to the floor space of the café and seating areas. A custom high-top counter with metal supports and integrated power allows employees to work while also enjoying the view and natural daylight. Darrin Hunter, courtesy Dyer Brown
Privacy pocket
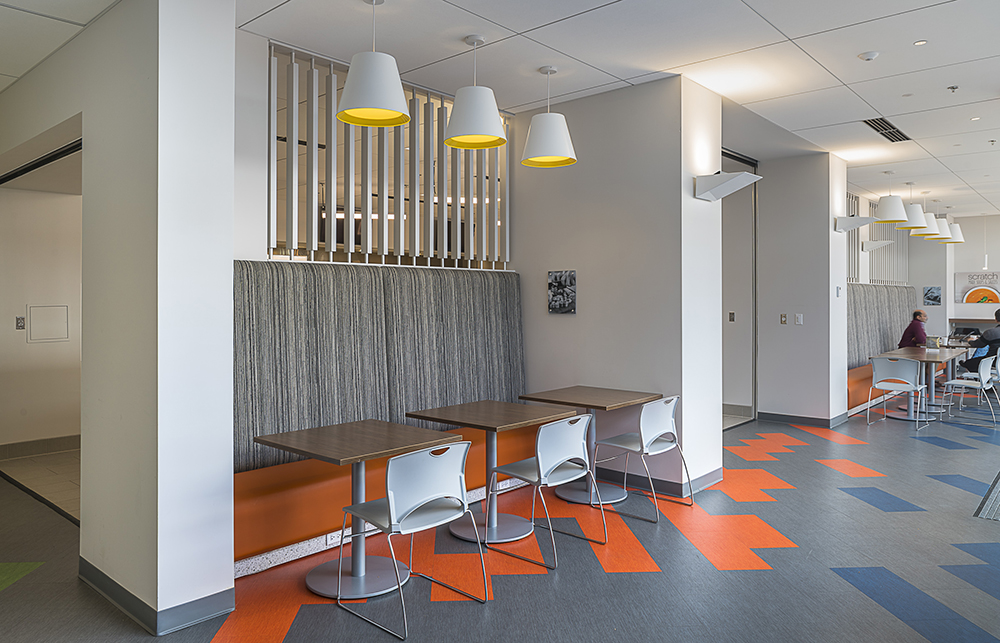 Booth seating situated under vertical slats and between column enclosures provide a feeling of privacy for employees working on sensitive material or needing to work uninterrupted. LVT flooring matching the booth’s upholstery brings the pop of color into the traffic lane. Darrin Hunter, courtesy Dyer Brown
Booth seating situated under vertical slats and between column enclosures provide a feeling of privacy for employees working on sensitive material or needing to work uninterrupted. LVT flooring matching the booth’s upholstery brings the pop of color into the traffic lane. Darrin Hunter, courtesy Dyer Brown
Today’s special
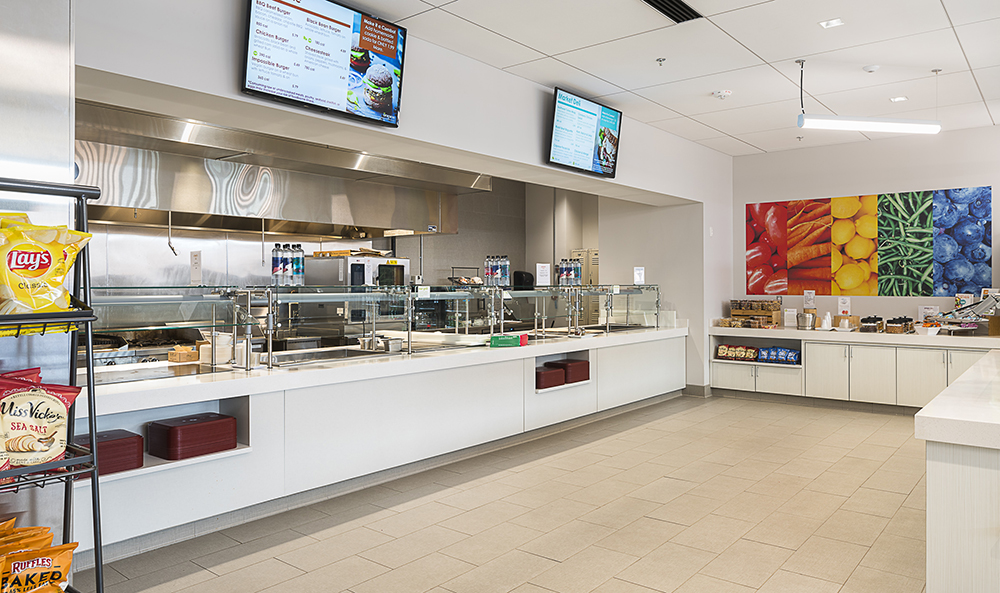 Menus need to be appealing with healthy and diverse options. The design of the cafeteria offers employees a glimpse of the kitchen through a framed opening concept, and overhead digital screens can be updated to reflect daily offerings. Darrin Hunter, courtesy Dyer Brown
Menus need to be appealing with healthy and diverse options. The design of the cafeteria offers employees a glimpse of the kitchen through a framed opening concept, and overhead digital screens can be updated to reflect daily offerings. Darrin Hunter, courtesy Dyer Brown
Easy to grab and go
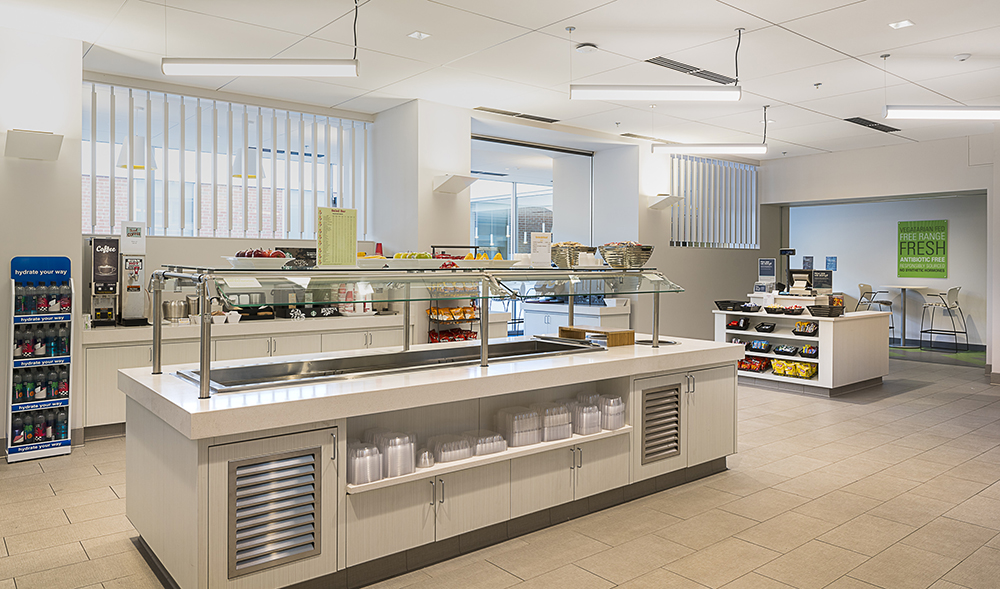 Design of a cafeteria needs to support the foodservice operators, as well as the employees. Here a centralized soup-and-salad bar and an adjacent coffee service area provide ease of use and wide circulation paths. The checkout station with integrated snack shelving is situated at the main exit of the space as point of sale. Darrin Hunter, courtesy Dyer Brown
Design of a cafeteria needs to support the foodservice operators, as well as the employees. Here a centralized soup-and-salad bar and an adjacent coffee service area provide ease of use and wide circulation paths. The checkout station with integrated snack shelving is situated at the main exit of the space as point of sale. Darrin Hunter, courtesy Dyer Brown
Related Topics:






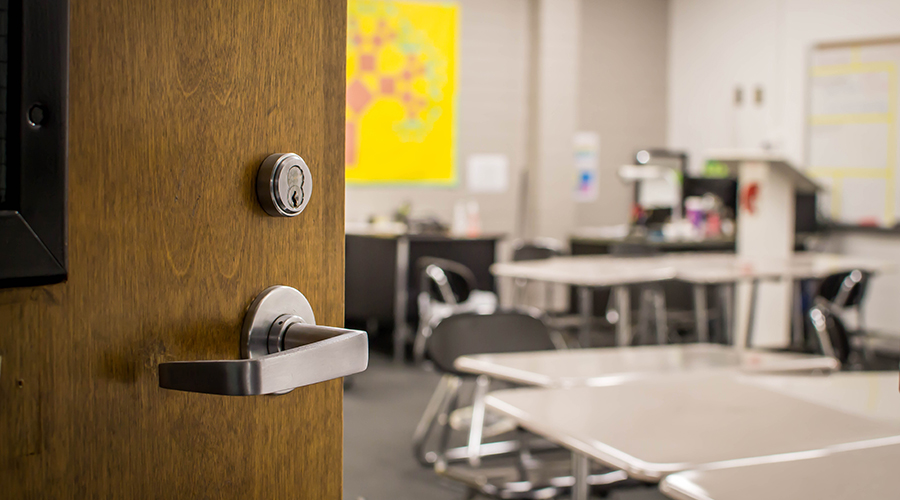
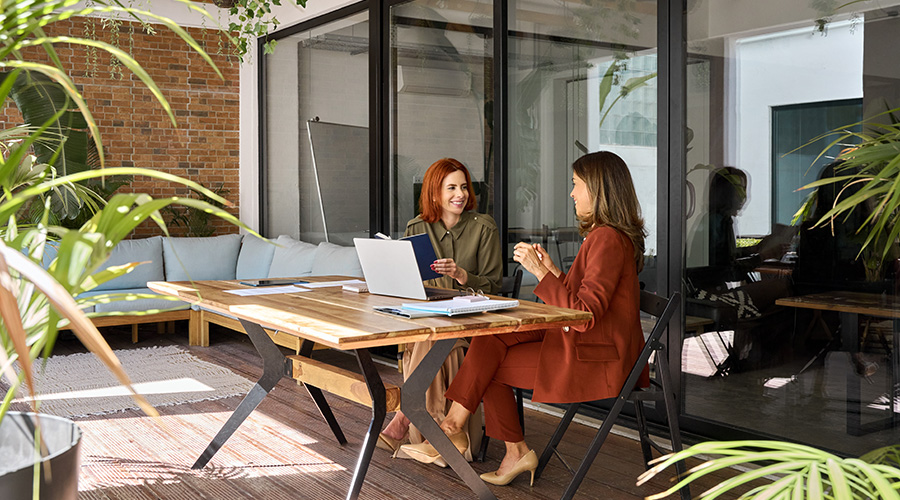
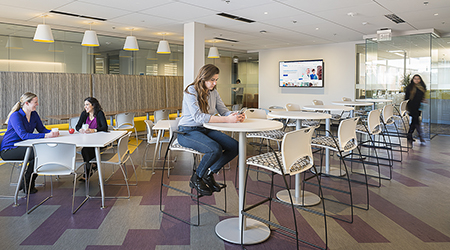
 Equipped with WiFi, the foodservice area can become a fully-functioning space for heads-down tasks, meetings, and even presentations. The variety of table heights and furniture types means the space suits a variety of working and collaboration styles.
Equipped with WiFi, the foodservice area can become a fully-functioning space for heads-down tasks, meetings, and even presentations. The variety of table heights and furniture types means the space suits a variety of working and collaboration styles.  Among the incentives to return to in-person work are the opportunity to break bread with colleagues and a change of scenery from the home office. This glass storefront system opens up into an existing courtyard while adding to the floor space of the café and seating areas. A custom high-top counter with metal supports and integrated power allows employees to work while also enjoying the view and natural daylight.
Among the incentives to return to in-person work are the opportunity to break bread with colleagues and a change of scenery from the home office. This glass storefront system opens up into an existing courtyard while adding to the floor space of the café and seating areas. A custom high-top counter with metal supports and integrated power allows employees to work while also enjoying the view and natural daylight.  Booth seating situated under vertical slats and between column enclosures provide a feeling of privacy for employees working on sensitive material or needing to work uninterrupted. LVT flooring matching the booth’s upholstery brings the pop of color into the traffic lane.
Booth seating situated under vertical slats and between column enclosures provide a feeling of privacy for employees working on sensitive material or needing to work uninterrupted. LVT flooring matching the booth’s upholstery brings the pop of color into the traffic lane.  Menus need to be appealing with healthy and diverse options. The design of the cafeteria offers employees a glimpse of the kitchen through a framed opening concept, and overhead digital screens can be updated to reflect daily offerings.
Menus need to be appealing with healthy and diverse options. The design of the cafeteria offers employees a glimpse of the kitchen through a framed opening concept, and overhead digital screens can be updated to reflect daily offerings.  Design of a cafeteria needs to support the foodservice operators, as well as the employees. Here a centralized soup-and-salad bar and an adjacent coffee service area provide ease of use and wide circulation paths. The checkout station with integrated snack shelving is situated at the main exit of the space as point of sale.
Design of a cafeteria needs to support the foodservice operators, as well as the employees. Here a centralized soup-and-salad bar and an adjacent coffee service area provide ease of use and wide circulation paths. The checkout station with integrated snack shelving is situated at the main exit of the space as point of sale. 