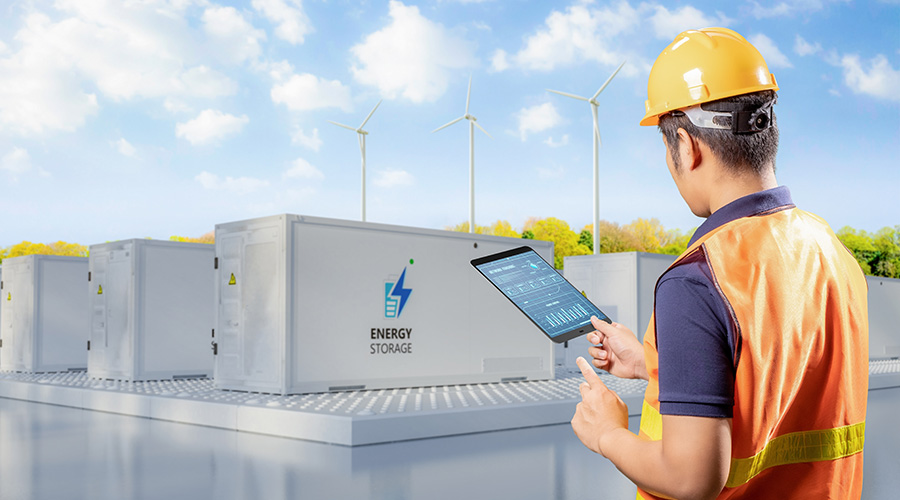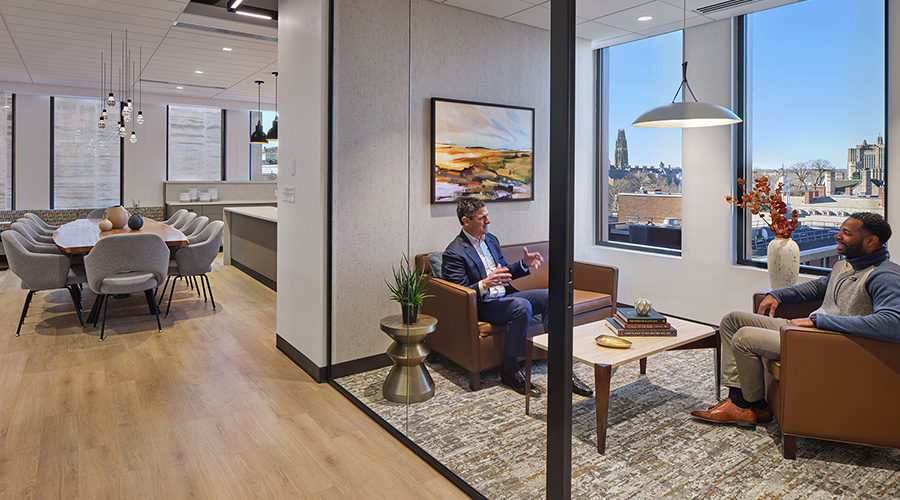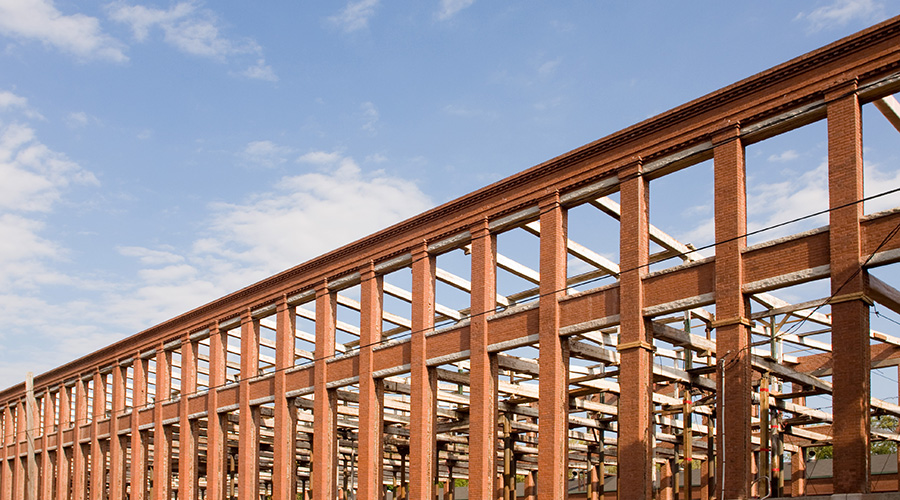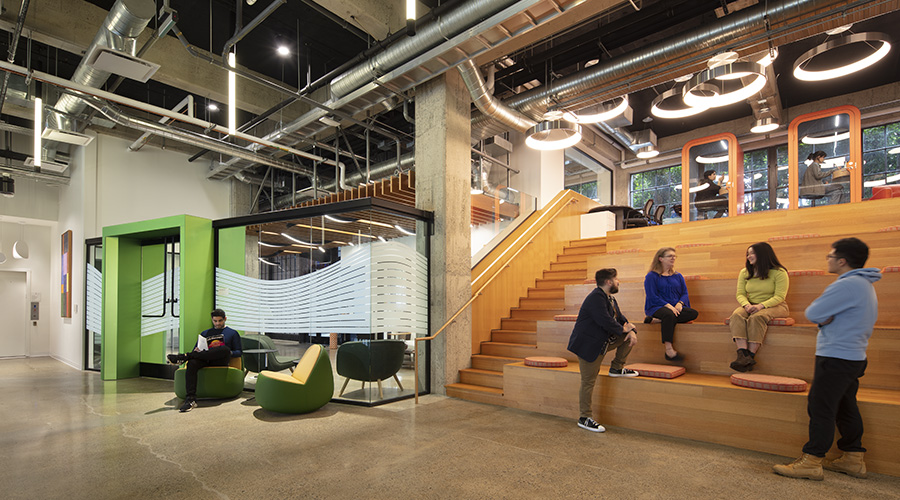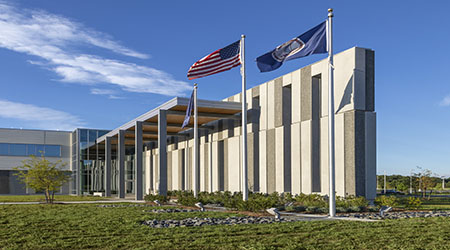 Kate Wichlinski
Kate WichlinskiArchive for the Future: Designing the New FBI Central Records Complex
How incorporating robots, LEED, and a unique exteriors strategy all presented huge challenges for the design and construction of this one-of-a-kind new building.
A typical office building is not built to accommodate archival-quality storage for nearly two billion documents, but the new Federal Bureau of Investigation (FBI) Central Records Complex (CRC) in Winchester, Virginia, was built for that purpose. In the three and a half years from award kickoff to project completion in 2020, the project teams worked closely with the FBI and the General Services Administration (GSA) to tailor the CRC building to the very specific requirements of its users. This Design-Build project team designers, contractors, engineers, and even specialty robotics designers.
The CRC building contains a state-of-the-art National Archives and Records Administration-compliant storage facility that was built to consolidate official records from the FBI’s 56 field offices and other locations worldwide. Designed around an innovative automated storage and retrieval system (ASRS), the building has the capacity to store, retrieve, and manage 117 linear miles of paper within an organized grid of bins that is staffed by robots.
Before the specially designed robots can perform any storage and retrieval requests, all of the documents need to be delivered to the facility, transported from the loading docks into the processing workstations, sorted into bins roughly the size of a large suitcase, cataloged, identified within the computer database, and then stored in the ASRS grid. This process of assembling the archive is expected to take two full years. The building design needed the logistical flexibility to facilitate both the induction phase of this work and later retrieval and digitization without creating a utilitarian warehouse atmosphere. It also needed to meet the requirements of the GSA’s stringent Design Excellence Program.
In addition to the robotic storage aspects of the project, the 256,000-square-foot complex includes Class-A office space for 450 employees, a visitor screening center, operational support, and secure storage areas. Creating this combination of uses required the design team to develop a refined office environment that could also manage delivery from a wide array of vehicles, with hallways sized to accommodate a forklift and employee workspaces tucked within one of the most substantial and secure record storage systems in the world.
The design solution was a Double-Tee concept that placed a high-density storage array adjacent to the office and amenity areas. The double-height space where interactions of the employees from throughout the facility come together is framed in glass and flooded with natural light. This central space connects the unoccupied archive area to 15 processing workstations where all the work of scanning, labeling, identifying, and sorting takes place. Every document entering and exiting the ASRS passes through this area. The area where the two Tees intersect is the nucleus of the facility. That is where the open stair, glass enclosed conference rooms, and an overlook of the processing area are located.
Robots get the job done
While there are some private organizations with automated warehouses that incorporate similar ASRS systems, the CRC is the first government facility to use this efficient and sophisticated method for document management. In the heart of the ASRS space, 114 robots run on top of an aluminum frame seventeen feet above the floor. Files are stored in more than 361,000 custom-built bins stacked 16 feet high in a tight grid of cells. Robots navigate the grid using x, y, and z coordinates to locate desired bins and bring them out for perusal, reorganizing any bins displaced in the process. Over time, the system creates its own efficiency as the least requested documents migrate toward the bottom of the grid, and the most-frequently accessed remain near the top.
Shutter doors between the cells provide fire-rated partition compliance allowing access for the robots while ensuring records safety. This compact storage solution eliminates that need for high-bay steel shelving and significantly reduces the storage footprint of such a vast document collection. It also provides unparalleled efficiency for accessing documents within the ASRS. The robots are guided by a computerized system to locate and retrieve bins from any of the cells and deliver them to dedicated terminals for processing.
Information in these documents is frequently requested by agents, investigators, prosecutors, and even members of the public through Freedom of Information and Privacy Acts (FOI/PA) requests. In the past, such a request set off a flurry of activity to locate specific files at individual FBI field offices, copy the requested documents, and deliver them in a timely manner. Bringing all of the Bureau’s case files – some of which date to its earliest days – under one roof, allows much more efficient handling of these requests and will free the staff at field offices to focus on current cases. With robots to sort and lift the heavy files, CRC employees will have more time to make decisions about digitizing, categorizing, and preserving the documents in accordance with legal and archive guidelines.
Gold standard for sustainability
Document handling is not the only part of the CRC with an eye toward efficiency. Sustainable building practices are written into every element of the CRC’s design. Built to the LEED Gold standard, it is one of the very first projects in the country to also follow the SITES sustainability initiative. The design incorporated systems to utilize storm water, resilient landscaping and ecologically responsible protocols for interface with all of the natural resource components of the project. The archive area of the building was optimized for extremely efficient energy consumption since it can be kept at a constant temperature and is staffed by robots that do not require light to see, boosting the sustainability of the whole facility.
A large windowless archive – encompassing nearly 100,000 square feet of the facility – presented a special challenge for the exterior design team. To avoid the building resembling a large and uninspired warehouse, a pre-cast matrix for the exterior cladding with three different finishes and three different depths that add shadow and dimension to the walls was devised. This architectural precast concrete is a key element that adds visual interest and pairs with the long blade statement wall that marks the building entry and relates it to the broader campus and garden.
Another notable feature of the project was the speed and collaborative nature of its design and construction process. In a world where consumers expect same day delivery of purchases and instantaneous communications, many building clients are pushing for more aggressive schedules and tighter timelines for project delivery. For the project, a design-build model was used that brought the whole project team on board much earlier in the process, facilitating a remarkable spirit of cooperation that enabled us to meet accelerated project goals on time and on budget.
The civil design and structural system was finalized within the first six months of the project, even before the design development phase was completed. That was so the project could move forward with façade design and accelerate delivery of the early site and construction package. By the end of the design development phase, the core and shell design were finished, and the project was well underway. This design-build model created a much more efficient process that saved time, money and allowed closer collaboration between designers, the client, and general contractor, allowing the whole team to always be on the same page.
Bill Blanski is a principal architect at HGA.
Related Topics:







