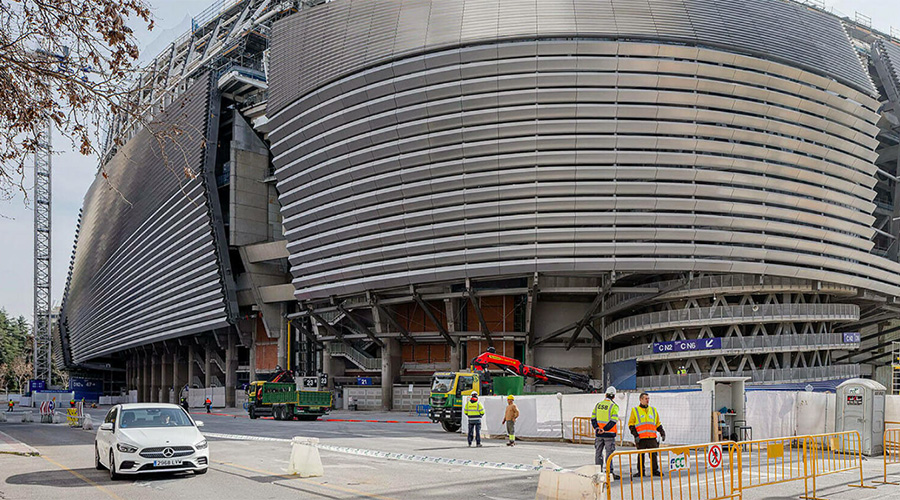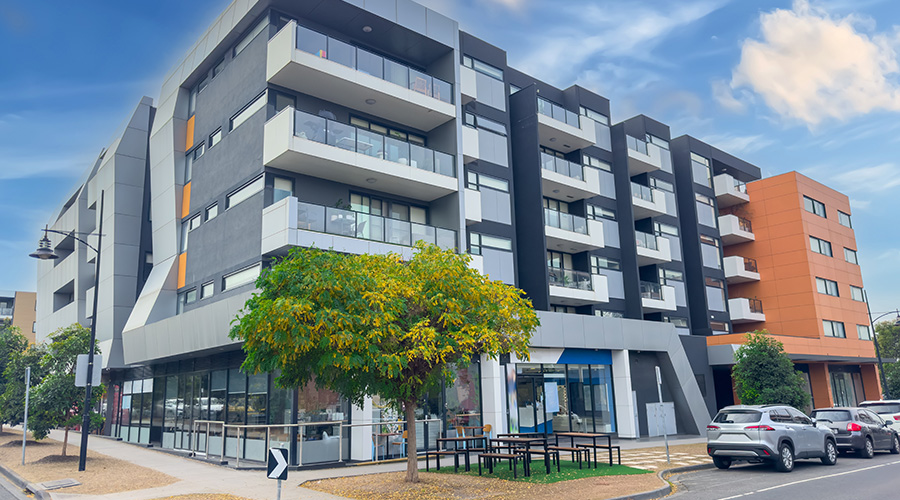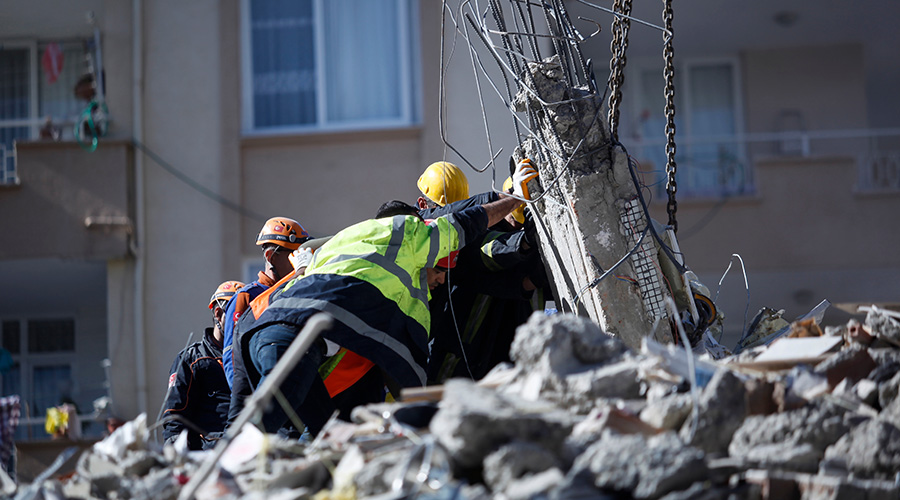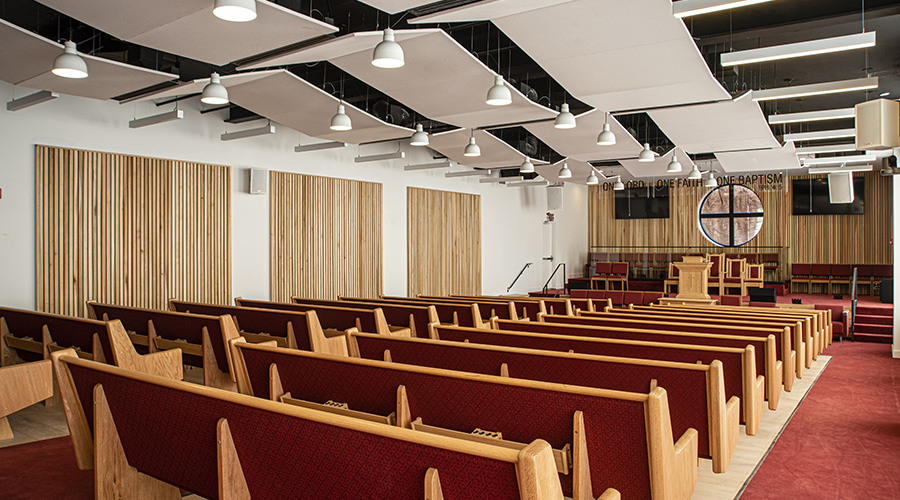Ambulatory Care Center Taps Lean Design Principles
Lean design principles were essential to planning the ambulatory care center. Input from staff is at the heart of the lean Lean design process. The idea is to examine and rethink processes to eliminate waste and improve things like the quality of care, patient experience, and costs. “It’s very time consuming but the payoff is big,” says Balzer.
Lean principles guided the layout of exam rooms on the second floor. The rooms are arranged in pods around nursing stations that can handle a range of services, including enabling patients to make additional appointments on the spot, rather than returning to reception. The patients enter the exam rooms from corridors that run along the outside of the building, with views of the outdoors. Meanwhile, a back door in each exam room opens onto an “off-stage” area that provides back-of-the-house functions like a nursing station, storage, and medical prep. That leanLean-design approach minimizes the steps required for staff members to complete their duties.
The typical orthopedic exam rooms are 160 square feet — in some clinics, the standard for exam rooms is only 90 feet. “This is where we listened to the voice of the providers and staff,” says Schlice. The larger rooms provide space for wheelchairs, for example. The larger size also makes it easier for staff to bring services like setting casts to patients, rather than having patients walk from room to room — another example of lean design.
The new orthopedic center reflects building standards developed by Balzer’s team. For example, the flooring in the exam rooms and nursing stations is a resilient product with a linen texture that makes it look more like carpet. And there’s a standard design for elements like stone, carpet and signage in the area around the elevator and open stairs.
The standards, says Balzer, are based on “looks, performance, and costs. We do an extensive analysis.” Standard designs help to brand the space, but there’s another benefit: “We can get a bulk discount,” says Balzer.
Energy efficiency was also important to the project. High efficiency hot water boilers were selected over conventional models, and energy recovered from the dehumidifier for the pool area is used to heat the pool water. LEDs provide exterior lighting. Occupancy sensors shut off lights in work areas not being used, while exam rooms and work areas have two levels of lighting.
Related Topics:












