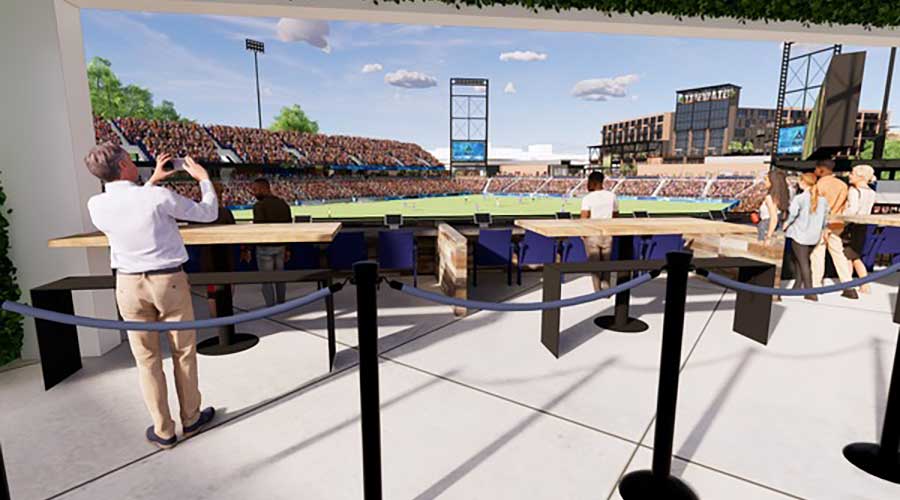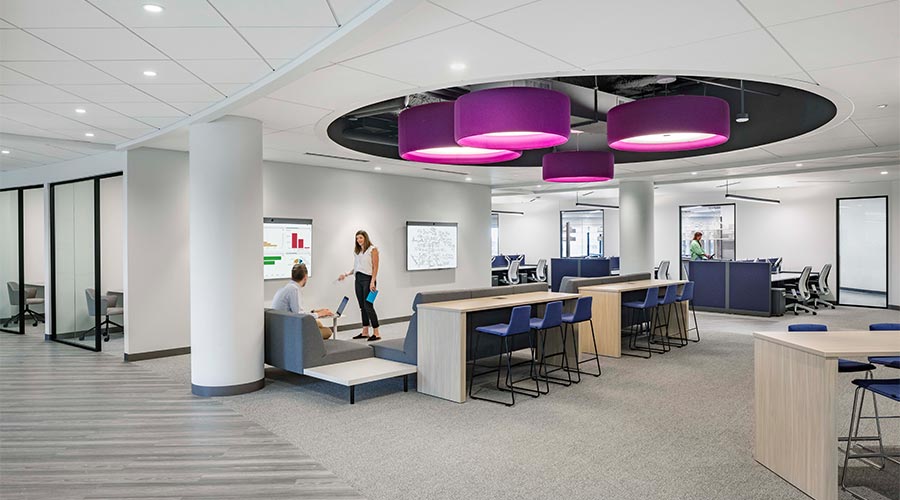Alternative Workplace Design Takes Advantage of Technology, Offers Flexibility
AWP design promotes the use of technology and reduced use of paper wherever possible. Virtual offices and teleworking options, along with technology-enhanced capabilities in employees' home offices, help to connect staff to colleagues and clients. Technology-enhanced conference rooms, and collaboration areas to communicate with remote clients and colleagues working from home, are essential. Acoustics for good listening conditions should also be considered.
The facility manager implementing an alternative workplace would be well served to coordinate with the IT department. In addition to audiovisual-intensive conference rooms and collaboration areas, touchdown work settings are often wireless, with power to re-charge cell phones and laptops. Assigned work desks may still be wired, but the trend is moving toward the "work anywhere" office. Many high-tech savvy companies have embraced AWP design for this reason; some industries, such as consulting and project management, are more compatible with this dynamic than others.
When Interaction Associates, a 42-year provider of collaborative leadership practices, relocated to 11,460 square feet in a former warehouse building in Boston's Seaport Center, the new space needed to reflect the firm's unique work style and focus on collaboration. Demetra Anagnostopoulos, chief marketing officer at Interaction Associates, says that the design question for the firm was, "How can we create a work environment that supports the way we work together and reflects our brand?" The resulting AWP design draws people into group settings, effortlessly creating collaboration. "The design of our workplace has impacted innovation for us," she says.
The new office features private cubicles with shared meeting tables, "continuous desks" that offer flexibility for employees who are frequently in and out of the office, collaborative work areas that feature multiple seating configurations, and the prominent placement of technology, such as a series of multimedia-enabled conference rooms, private telephone rooms set up for Skype video calls, and a media:scape table to promote collaboration.
With AWP design, there is also a reduction in support spaces such as mailrooms and copy rooms. At Philips, the design eliminated both rooms altogether since everything is electronic. Instead, a file cabinet credenza outside the café serves as the mail station, and each neighborhood offers a tabletop printer/copier. Employees are allocated one drawer in group storage in each neighborhood, encouraging electronic filing in lieu of paper.
For free addressing arrangements like Philips', a clean desk policy and no personal file cabinets necessitate storage lockers for coats, personal items, and work supplies. Some companies offer small file cabinets on wheels that employees push to their chosen desk each day. The "wheelie" is the only designated space for personal storage.
In Sync on AWP
The openness and flexibility of AWP design can be implemented in any raw space. However, AWP design is more than a new workspace; it's also a new work concept — one that inspires employees and clients to work together in a truly collaborative fashion.
Company culture and management should be in sync on what the design of an alternative workplace means for the company. For example, the level of employee satisfaction in a free addressing program is usually very high, but implementing it doesn't work for all departments. The innovation coming out of a collaborative work environment may also be quantifiably measured, boosting the argument for an open-plan design. Don't be motivated, however, to embrace an alternative workplace just for the real estate cost savings. The concept, applied to its fullest, can help a company attract the best talent wherever they may be.
While there is no one way to implement an alternative workplace, the tenets of openness, flexibility, collaboration and communication remain. Make the space inspirational to encourage creativity, dynamism, and dialogue. In this era of mobility, prompt communication, and information exchange, the alternative workplace concept is fast becoming the norm in interior office design.
Dianne A. Dunnell, IIDA, LEED AP ID+C, is a NCIDQ certified interior designer and senior associate at Margulies Perruzzi Architects, which services the health care, corporate, professional services, research and development, and real estate communities. Dunnell can be reached at ddunnell@mp-architects.com.
Related Topics:














