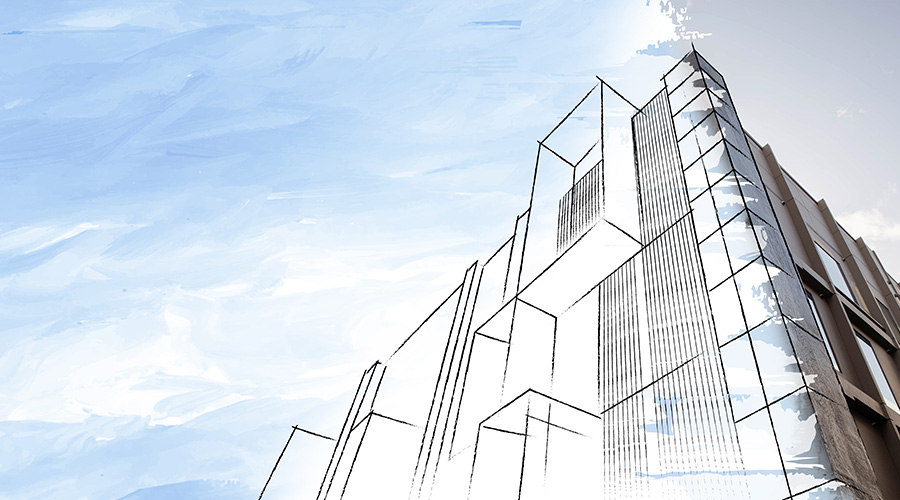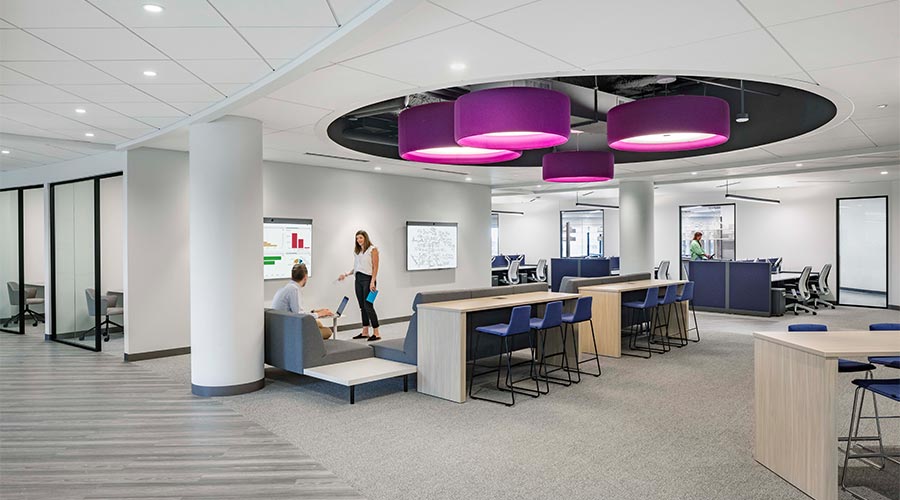Alternative Workplace Design Offers Open Spaces, Flexible Seating, Real Estate Efficiency
Gone are the workplaces of yore with a sea of cubicles and executive offices on the perimeter. This old style of office space promoted solitary, individualized work and created a very hierarchical work environment, as only the executive offices enjoyed daylight and views to the outside. The AWP model features an open workplace where daylight and the natural environment are welcomed inside — an easy fit with another trend toward sustainable, green buildings. Work areas are often clustered into "neighborhoods" that offer work group unity and opportunities for branding and wayfinding.
The Boston office of global services firm Sapient, for example, features a colorful, open floor plan of neighborhoods and paths that connect all the departments of this growing company. The primary path features lit gallery walls on one side and plasma screens on the other, serving to inform visitors and showcase the advertising capabilities of the company. Additional paths marked by brightly-colored carpet travel around the neighborhoods, creating an open configuration rather than confined offices. The design provides flexibility for individual workstations with powered spines that allow the workstations to turn 90 degrees to cluster in groups or provide more privacy. A unique color palette was selected for each neighborhood's cluster of offices and meeting rooms, creating greater opportunities for wayfinding.
AWP design also features smaller workstations with lower panels, or no panels at all, to encourage interaction and communication. A basic workstation could consist of a six-foot desk, or a bench, or a true workstation with lower walls. The AWP model recognizes that it is not a one-size fits-all world; desk sizes are thus based on actual job function. In general, there are fewer private offices in AWP settings, and sometimes none. The AWP model also encourages fewer and shorter wall partitions, favoring instead screens or filing cabinets to separate clusters of desks from collaborative work areas.
Real Estate Efficiency
The alternative workplace model also reduces the number of workstations and offers different desking options. What used to be called "hotelling" or "hot desking" is now referred to as "free addressing" or "touchdown space": an open desk policy that allows employees to sit wherever they choose on a given day, working from anywhere in the office at anytime. A pillar of alternative workplace design, the free address concept may seem pretty radical at first blush, but there is great efficiency from a real estate point of view.
With a one person per desk (1:1 ratio) system, the company pays for the space regardless of whether the employee is sitting at his or her desk every day. Most companies promoting a free addressing model expect a 1.3:1 (employee to desk) ratio. For some companies like Sapient, whose consultants travel a great deal, the ratio is closer to 2:1 (100 seats for 200 people), a significant savings in real estate over the term of the lease. While not every department in the company can be configured in this way, the savings in real estate costs for the consultant group can then be used to support the technology and benefits that the work-from-home employees receive. There is a cost justification to this shift in workplace design and practices.
Related Topics:














