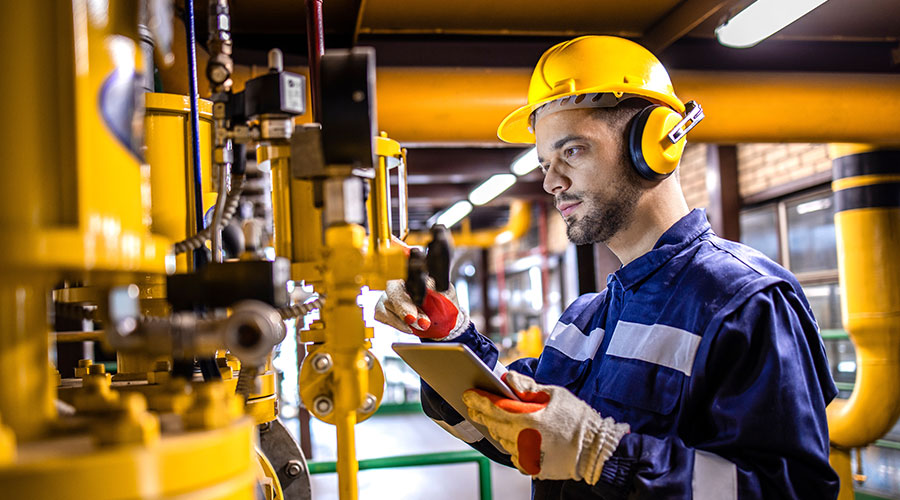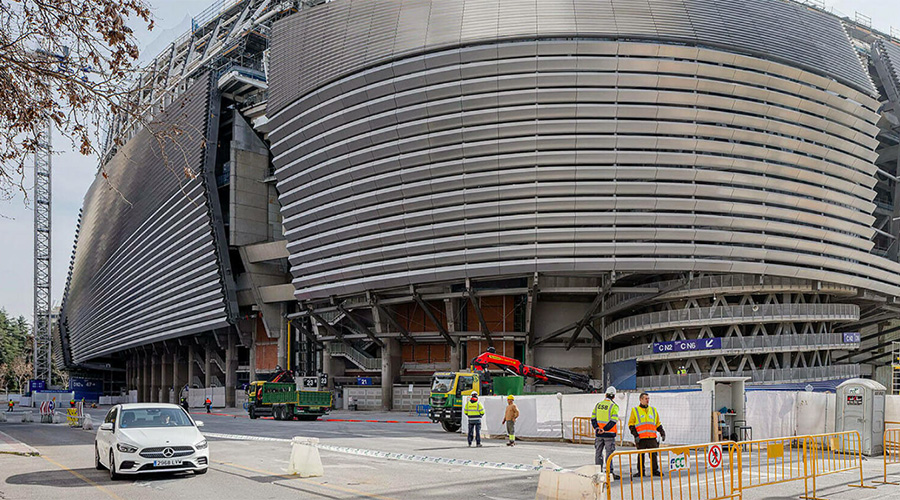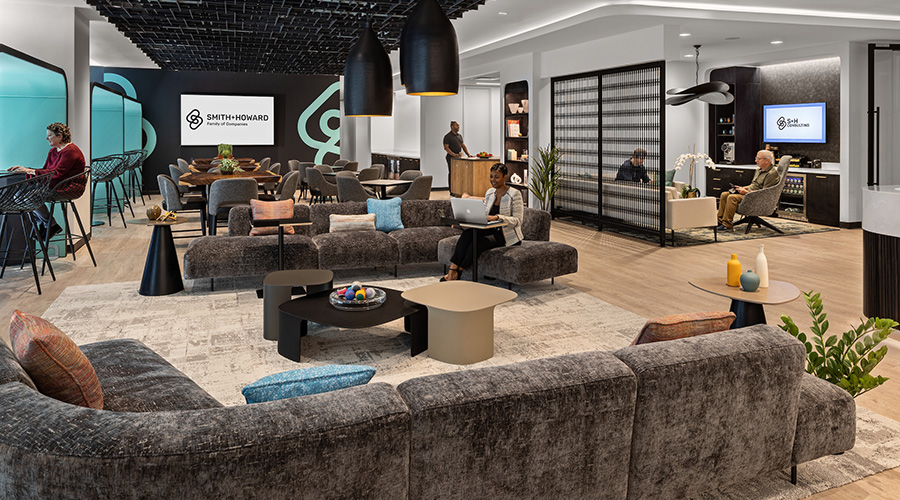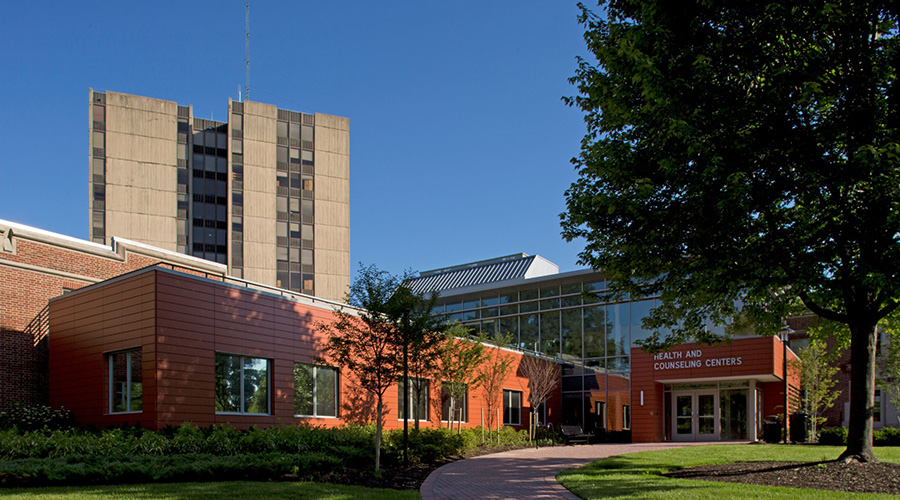Adaptable Workplaces
Companies should look beyond conventional office building thinking and consider the office as a network of systems
Business expansion and contraction, driven by mergers and acquisitions or by divestiture, are stressing the capacities of workplaces in virtually every industry and region of the country. Frequent reorganization and change tests their flexibility. New technology renders facilities obsolete before their time. Work environments that must be closed and private one day, then open and collaborative the next, frustrate occupants striving to achieve business objectives.
Adaptable interior workspaces are essential for companies likely to face uncertainty due to hiring or downsizing driven by market shifts. These are typically organizations dealing with ever-evolving technology, struggling to keep up without disrupting the workplace. Or they’re organizations that face severe time constraints because they must maintain ever-faster-paced, often global, operations around the clock. They can’t afford downtime. Their workplaces must adapt to change as quickly as any other aspect of their business.
In addition to enabling people, work processes and technologies to work together more effectively, adaptable workplaces must achieve greater sustainable results when responding to changes in demand. Because it’s technology-friendly, the adaptable workplace allows system upgrades throughout the life of the facility, reducing obsolescence.
Specifically, the facility must respond to changing demands in four important ways:
- The adaptable workplace must adapt quickly with minimum downtime.
- Reconfigurations or even renovations must be executed easily, with minimal need for construction trades or specialists.
- The space should perform economically, with minimal cost or expense.
- The space must perform responsibly, with minimal waste of resources.
In addition, being adaptable means meeting the requirements of measurable performance criteria. These include maximizing energy efficiency, improving maintenance ease, reducing replacement cost, accommodating the “renovation rate,” and fully considering financial and tax implications.
Finally, adaptability means addressing qualitative issues pertaining to employee health, safety and comfort.
Key Design Elements
Adaptable workplace interiors are integrated with all the building systems to provide the high-performance capabilities required by accelerating workplace demands. But merely satisfying those demands is not enough. The workplace must be synchronized with specific performance criteria related to building operating efficiency. To do that, the designer must look at the workplace as a network of six integrated performance systems.
Within that network, the key elements of an adaptable workplace deliver the optimal air quality, thermal control, connectivity, lighting, and interior spaces with significant impact from and upon the building shell. The key lesson is that individual interior spaces, if they are to support an adaptable work environment, can no longer be considered in isolation. Companies should look beyond conventional “office building” thinking and consider the workplace as a network of systems.
Air quality. Air quality systems address the concerns of employee health, safety and comfort by providing filtration, ventilation and humidity control. Constant reconfigurations and renovations challenge the adaptability of fixed, conventional systems.
Thermal comfort. In an adaptable workplace, thermal control systems provide enhanced individualized control to respond to ever-varying demands for heating and cooling. Instead of a complaint-driven response to problems, the synchronized workplace utilizes a matrix of zonal distribution and controls to provide adaptable thermal control at a reasonable cost.
Connectivity. Connectivity for voice, data and power systems can generate the greatest stress to the adaptability of a knowledge workplace. Embedded technologies inhibit flexibility and reliability in the familiar examples of abandoned cabling, excessively core-drilled floors, and outdated infrastructure. To be adaptable, facilities must provide wireless and wired options with access to the infrastructure that is nondisruptive to ongoing workplace operations.
Lighting. Lighting the adaptable workplace requires flexibility for individual and group tasks. Instead of a standardized lighting system, which is typically focused on minimizing initial cost, the high-performance synchronized facility employs a system of affordable and cost-effective zonal distribution and controls. When feasible, adaptable designs take advantage of natural light and integrate it with the general ambient lighting to maximize energy efficiency and enhance the qualitative aspects of the workplace. Task lighting can then support more individualized performance needs, where and when it’s needed.
Interior spaces. Interior spaces have witnessed a gradual shift toward manufactured components that offer the greatest opportunity for achieving workplace adaptability. Yet we have seen only the tip of the iceberg. The increased integration of these previously isolated systems will enable them to fulfill their promises of adaptability.
Building shell. Finally, an adaptable workplace interior must still consider the impact of the building shell. Natural light contributes to the overall quality of the space. From the perspective of workplace culture, the building shell projects the image of the enterprise housed within.
Consider the ways that interior spaces can optimize workplace productivity, facilitate technology and reinforce culture. Many companies have realized the inadequacies of legacy design standards based upon either staff hierarchy or an artificially “universal” plan. Still, many companies struggle to create workplaces that support work processes and provide flexibility to respond at a low cost to churn and frequent renovations.
Enclosure systems offer multiple options in the form of demountable walls, raised floor systems, acoustical ceilings and furniture systems. All these enhance adaptability, but they can also lead to wasteful redundancy if applied without a comprehensive framework for evaluation. In the worst case, lack of a synchronized design approach can compromise the performance of these interior systems.
Achieving an adaptable workplace requires a strategy. Synchronized interior systems can deliver adaptable HVAC, voice, data, power, and lighting from above the ceiling, at the desktop, or from below a raised floor.
“Renovation rate” provides a key criterion for measuring adaptability, depending on how often a company demolishes and rebuilds interior spaces. It is different from “churn,” which typically is little more than a “box move.” Ascertaining the impact that frequent renovation will have upon a facility requires a comprehensive evaluation of integrated building systems.
Acoustical control poses one of the greatest challenges to adaptable interiors. Demountable walls that block noise must integrate with acoustical ceilings that absorb sound. Sound-masking systems require behavioral protocols to enhance effectiveness.
Avoiding Pitfalls
There are many obstacles to adaptability, but these challenges often take one of five forms.
A lowest-cost mentality. Conscious and rigorous attention to first cost is critical but, by ignoring the implications of life-cycle costing and the impact of building systems on total workplace performance, companies risk paying more in operating expenses and productivity losses. Achieving justifiable and cost-effective solutions is the objective.
Evaluating systems in isolation. A raised-floor system will pay for itself faster with the benefits of under-floor HVAC. Similarly, paying a premium for demountable walls but then allowing electricians to install conventional wiring inside them compromises the flexibility that was so highly sought — and paid for.
Measuring the wrong criteria. Should a company invest in energy efficiency at any cost? Obviously not. Yet many companies invest in energy-efficiency features without a comprehensive understanding of how they truly affect workplace flexibility and performance.
Ignoring qualitative issues. No one benefits from an investment in open-office flexibility if acoustical issues disrupt the work process or the lighting is a glaring sea of fluorescent monotony. Qualitative issues are perhaps the most undefined challenges facing the adaptable workplace because they affect people’s performance and must therefore confront subjective responses. Justifying resources to satisfy qualitative demands is almost impossible after the fact.
Conventional thinking. Dated assumptions continue to associate adaptability — incorrectly — with ease of mobility through an open office. Such thinking disregards the measurable value of building a workplace that can respond to changing demands driven by people, technology and work processes because the prevailing assumption is that such value cannot be measured.
Facility executives and designers have known these pitfalls, but they have lacked a comprehensive approach to evaluating the growing complexity of interacting building systems. Conventional thinking and practice among the independent trades and manufacturers in the construction industry hindered the development of a new approach. Only in recent years, thanks to research within the academic fields, design professions and leading corporations, has a new approach developed based on the understanding of how an adaptable workplace truly functions. That new design approach encompasses high performance and synchronization.
To design an adaptable workplace, companies must discard old assumptions about adaptability. Synchronized facilities enable companies to consider a range of adaptability once thought to be financially unjustified. The old argument between the “open” office environment and a “closed” or private office is irrelevant. The real issue is to enable change — from an open environment to a private one and back to open — in the right place, at the right time, and for the right reasons, cost effectively.
It is time to change the paradigm. Adaptability means more than a universal plan or open office. Contrary to prevailing assumptions, the intangible value of the adaptable workplace is measurable through the output of employees and work processes. If output can be increased and sustained, then the effectiveness of an adaptable office environment will generate a positive return on workplace assets.
With an integrated design, not only can adaptable interiors avoid these pitfalls, but they also raise the level of performance and expectation to a new height. They can extend the life of the workplace facility or support an easy exit. High-performance facility synchronization provides the ability to create a workplace that achieves the optimum balance of cost, operating efficiencies and quality-of-workplace-life. It replaces product-oriented conventional design and construction methods with a systematic, holistic approach that delivers optimum return on investment —- and results in an effective, adaptable workplace.
Jim Gelis has been a workplace optimization specialist at Hixson since 1998. Hixson specializes in creating workplaces for corporations, including offices, R&D, sanitary processing facilities and fashion retail.
Related Topics:











