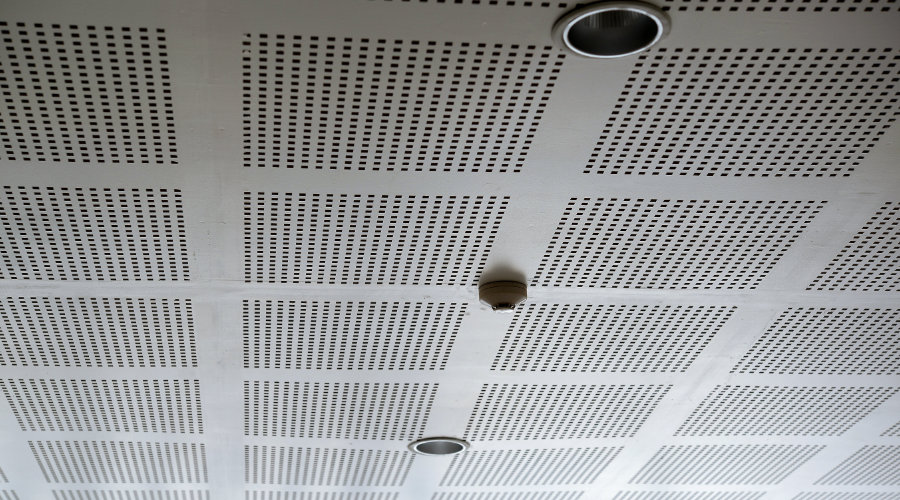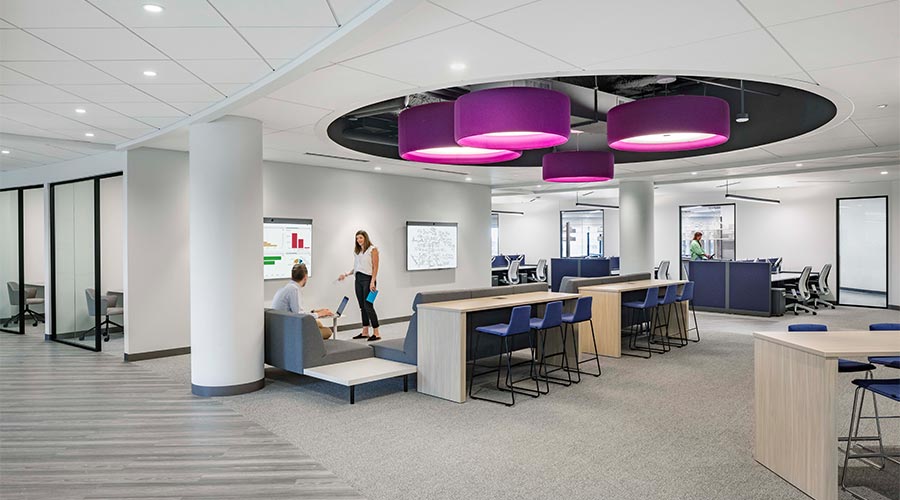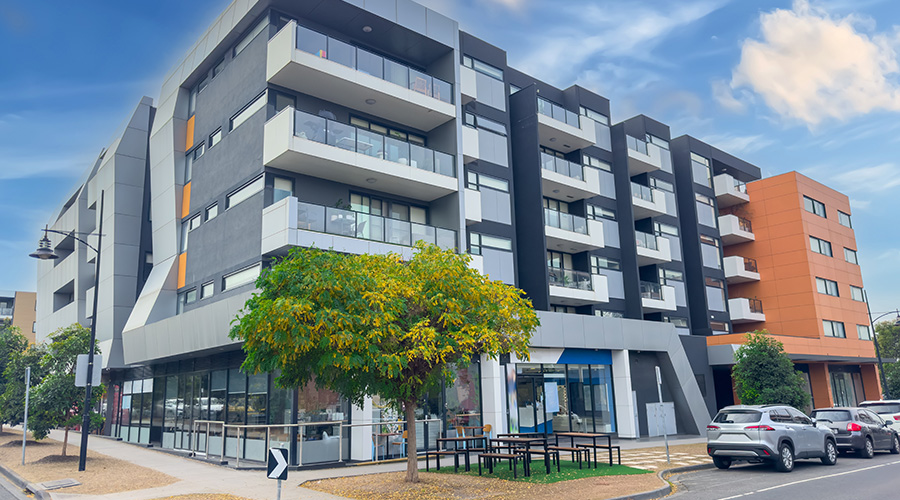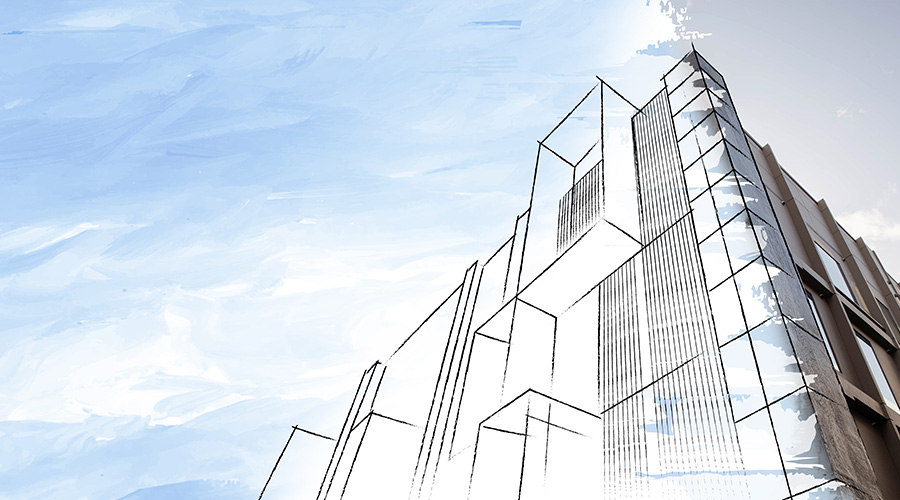Acoustic Performance: Best Practices Every Facility Manager Should Know
Virtual conferences, eLearning, and other livestreams may be here for the long-haul. Here's how to design and operate spaces with optimal acoustics for the best user experience.
Acoustic performance is becoming increasingly important for more and more facilities as universities, schools, businesses, and institutions are turning to virtual content as a powerful way to connect with their audiences. With the rise of livestreams, virtual conferences and meetings, and eLearning, production studios and soundstages — where professional-quality audio and video content is recorded, mixed, and mastered — are becoming an essential feature of the school and workplace.
These facilities enable organizations to create and broadcast content ranging from corporate seminars, roundtable discussions, university lectures, and business conferences — all indispensable products for a world increasingly reliant on virtual gathering.
But, delivering an acoustically optimized soundstage or production studio is a complex undertaking. Without careful planning, these spaces can suffer from a host of issues that make it difficult or impossible to produce professional-grade content.
Achieving Optimal Acoustics
Acoustic performance depends on several interrelated factors, including layout, room geometries, ceiling heights, program adjacencies, the size and location of HVAC systems, equipment selection, and any acoustic treatments.
Moreover, because these facilities require AV/IT and mechanical systems that take up considerable space, the design must maximize net usable area while integrating with related spaces like control rooms or editing studios.
And, the design of these spaces must take into account future growth. If a studio anticipates adding new capabilities over time — like broadcasting or video production — its design should accommodate these facilities and the required AV/IT systems to support them.
Environmental Noise
Controlling environmental noise is one of the most challenging aspects of designing a successful soundstage. The specialized recording equipment used to create professional audio can pick up quiet or even unnoticeable noises, ruining a digital recording. Noise can come from several sources, including activity in nearby rooms, vehicular and air traffic outside a building, and the facility's ventilation and plumbing systems themselves.
To achieve acoustical separation, most soundstages are designed as rooms-within-a-room: units with specialized constructions like floated floors, independently suspended ceilings, isolated MEP systems, absorptive finishes, and sound-rated doors. Depending on the building, these rooms may need comprehensive soundproofing measures. For example, soundstages built in converted warehouses will need extensive additional soundproofing because of the building’s lightweight and minimally insulated roofs and walls.
Acoustical Response
Studios for mixing and mastering — where audio engineers polish raw audio recordings into professional-grade content — present their own acoustic challenges. These facilities need to provide a flat frequency response, meaning one that does not change or color the sound of the audio. Room geometries, layouts, and furnishings can have a significant effect on how audio sounds, boosting certain frequencies and suppressing others. Without a flat room, even highly trained audio engineers can not accurately mix and master a recording.
To achieve a flat frequency response, architects trained in designing soundstages create optimally proportioned rooms within existing buildings, develop studio layouts that minimize sound coloration, and identify where and what specialized treatments are required.
Spatial Challenges
Sound stages and production studios take up a considerable amount of square footage. Beyond the recording environment itself, these facilities require a host of support spaces like control rooms, mixing and mastering studios, green rooms, and equipment storage facilities. Fitting these into an existing building while creating a comfortable and productive environment requires expertise in both spatially efficient design and the day-to-day operations of production studios.
Best Practices
3D Space Modeling
A 3D model is indispensable in delivering acoustically optimized spaces. Architects can work with clients to determine current production needs, anticipate future ones, and create a 3D model that incorporates architectural, structural, HVAC, AV/IT, and acoustic performance information to explore design possibilities. By consolidating this information in a single model, the architect can test options for program locations, room layouts, HVAC systems design, and AV/IT plans to design a space that supports client priorities. The 3D model also provides acoustical engineers the information they need to develop a model that predicts sound behavior in the facility.
Acoustical Guidelines Document
An Acoustical Guidelines Document can serve as a valuable tool for any organization involved in video or audio content production, including eLearning businesses, corporations, educational institutions, and media companies. The document describes the programmatic, spatial, and technical requirements for an organization's entire production operations. It outlines production goals for live-action video, broadcast, audio recording, screen capture, audio engineering, post-production, and other content creation enterprises; describes the required spaces for each; and details technical information about the design and construction of these spaces.
To develop the document, an architect works with facilities owners and managers to understand organizational goals and translate these into clear and comprehensive design standards. The document outlines pre-approved product specifications and includes use cases, lead times, performance characteristics, and assembly information. It also lists construction details for standard elements like acoustic glazing, lighting grids, acoustic partitions, and other assemblies. It may also include an audit of existing facilities to determine their suitability for converting into a soundstage.
Overcoming Common Pitfalls
Sound Isolation / Program Adjacencies
Challenge: Certain spaces—especially mechanical rooms, playback rooms, and open offices—generate noise and need to be located away from acoustically sensitive recording studios to ensure optimal performance.
Solution: An architect trained in acoustical design can work with clients to determine program and space allocations, and then model the space to determine the most spatially efficient way to locate them away from noise-generating programs.
Background Noise
Challenge: Background noise from building systems, interior programs, and exterior conditions like roadways can compromise the acoustic performance of studios and broadcast facilities.
Solution: A common approach is to buffer these spaces from outside noise or building systems with quiet program areas, like storage rooms.
Mechanical Ducts
Challenge: The size, height, and location of mechanical ducts all impact how much noise they make, impacting the acoustical performance of a space. Larger ducts have lower airflow velocities and therefore produce less noise, but they can take up precious space and reduce the usable program area.
Solution: Architects can develop a 3D model that helps to find a balance between duct height and usable program space. With the model, architects can coordinate with MEP and structural teams to find the optimal way to run ductwork through the building to avoid interactions with acoustically sensitive spaces.
Ceiling Heights
Challenge: Tall ceilings are often necessary to provide the clear height required for lighting/equipment grids and other broadcast-related functions, but can reduce the amount of space to run ductwork and IT infrastructure.
Solution: As with mechanical ducts, a 3D model allows architects to coordinate their design with structural and mechanical constraints, allowing them to maximize ceiling heights while incorporating these systems.
Broadcast infrastructure
Challenge: Broadcast infrastructure can take up a significant amount of space and must be connected in a logical, efficient way with dependent spaces like mixing studios and control rooms. More, as new AV/IT infrastructure is developed or studios expand their capabilities, more systems may need to be run.
Solution: An integrated 3D model that incorporates architectural and AV/IT information can help architects determine the optimal way to run systems through a given space and allocate enough room to accommodate future systems. Empty conduit raceways for the expansion of future AV/IT technologies should be provided.
Tim Gorter, a licensed architect with more than 20 years’ experience in the architecture and construction industries, is founding principal of Interdisciplinary Architecture. He specializes in design, programming, site analysis, strategic facility planning, and design and construction management for residential, commercial, industrial, and institutional clients.
Gorter is a member of the American Institute of Architects, the National Institute of Building Sciences, and the American Society for the Advancement of Project Management.
Related Topics:












