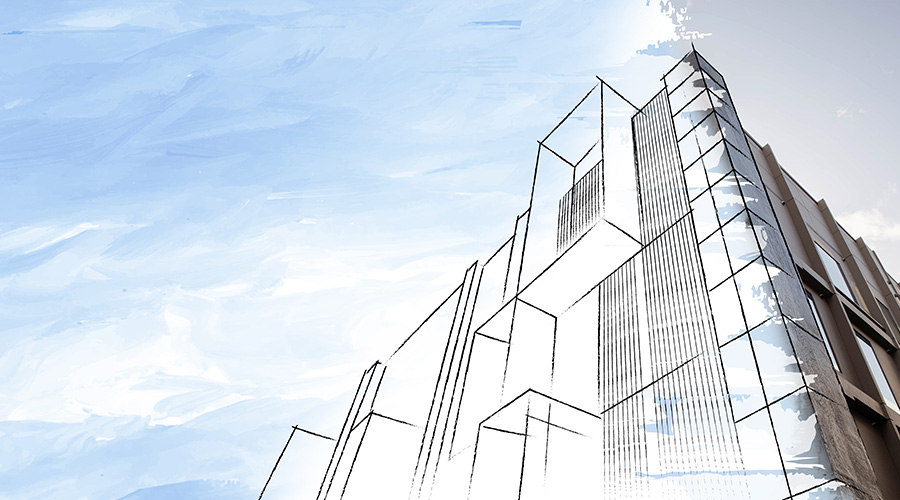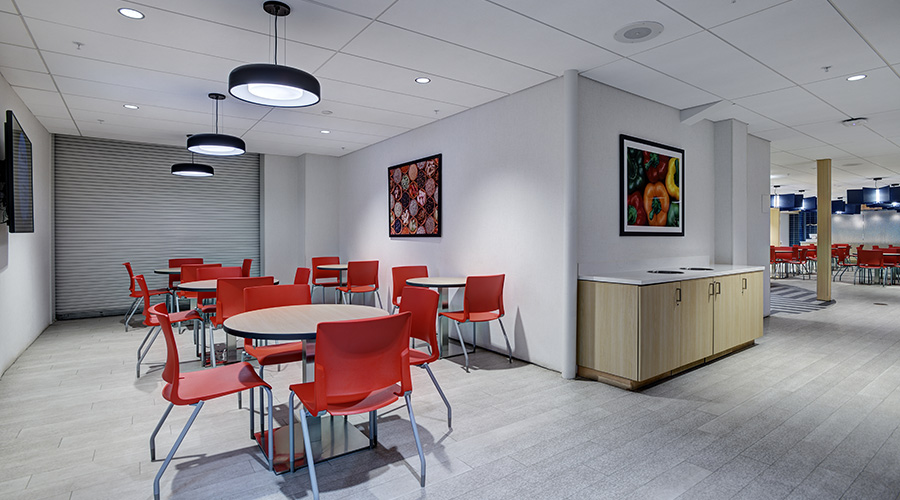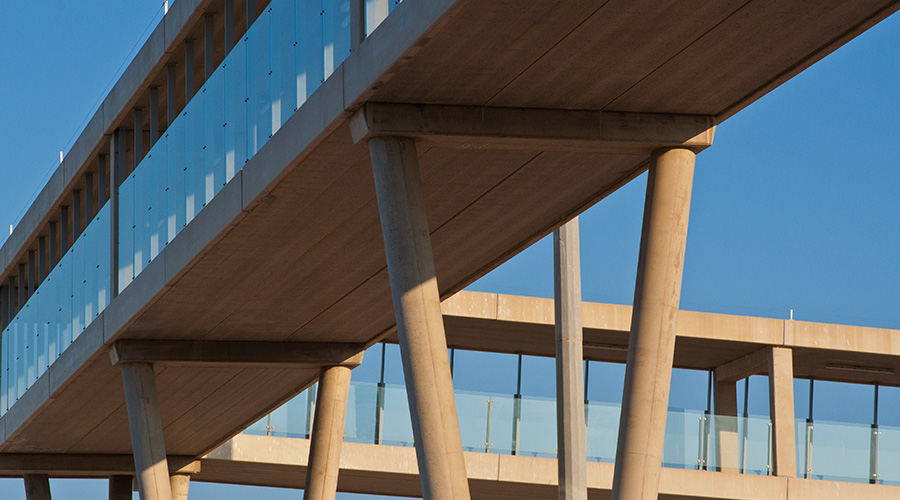A Community College Library for the 21st Century
By Patrick Brunner and John Chase
OTHER PARTS OF THIS ARTICLEPt. 1: This Page
Set between the Chesapeake Bay and Severn River, the campus of Anne Arundel Community College spans 230 acres – the largest community college campus in the State of Maryland. Growth has been steady since the public school’s core buildings were erected in the late 60s, and enrollment is expected to increase by one-third over the next decade. Although the original library, humanities and science structures were arranged in a classic Jeffersonian quadrangle, rapid construction resulted in a sprinkling of buildings on available sites. AACC’s new library renovation and expansion, designed by EwingCole, reasserts the library as the standard bearer for the college, respecting its heritage while vaulting AACC into the future.
Serving the typical community college student, the $19.6 million Andrew G. Truxal Library project was designed for a population of varying ages, learning styles, and preparedness, all of whom are commuters who can be found in the library between classes. Changes in the design and delivery of higher education programs, resulting from globalization, technological advancements, collaborative learning and students’ desire to have more control over their education, directly affected the design of the project.
Located adjacent to the College’s ring road, which separates the campus from the parking lots, the expansion adds 32,000 square feet to the south side of the existing 45,000-square-foot Truxal Library, named for the college’s first president. A dramatic two-story glass façade, emphasizing new technologies, is visitors’ first introduction to the campus from the lots. Positioning the addition on the south side reasserts the Library as the focal point of the academic quad while creating a new iconic image for the College.
Although the original plan called for the existing library to remain open during construction of the addition and then move operations into the completed addition during renovation of the original, the architects proposed a bid option in which the contractor would provide appropriate trailers on campus into which the library could be moved during construction thus allowing new construction and renovation to occur simultaneously. Although cost neutral, this allowed construction to be complete eighteen months earlier and alleviate the library from maintaining operations in an active construction site.
The large glass façade is embedded with a ceramic pattern to control sunlight and reduce glare on computer screens. Inside, a double-height space contains individual and shared computer work stations and surrounding study rooms for collaborative learning. Students now have more places to work alone and in groups, more available technology, enhanced quiet areas, increased areas for connecting with wi-fi and easier access to reference assistance and student support services. In constant use, the Library has become the nexus of campus life.
Features of the new library include
• 134-seat Technology Learning Center, referred to as the TLC
• 224 computers overall for student and public use
• 20 enclosed rooms equipped with technology for collaborative study
• Larger enclosed silent and quiet areas
• Expanded reference area
• Two new computer labs for information literacy training
• Student study area with comfortable seating, vending area and fireplace
• Seating for 800 in study carrels, study tables, easy chairs, rocking chairs, tables set up for small collaborative work and laptop bars with stools.
Functional reorganization included the consolidation of print collections in order to maximize space available for computer commons. An array of group study rooms was also created for collaborative learning. The new program also includes a Student Success Center with group and individual tutoring facilities.
Designed for LEED Silver certification, the Truxal Library has a vegetated roof with a landscaped rain garden to contain storm water run-off, an automated lighting system based on occupancy and available natural light, and extensive use of building products and interior finishes made from recycled materials.
Other sustainability highlights include:
• Heat island reduction;
• Reduction of water use by 40 percent and water efficient landscaping practices;
• Optimizing energy use by nearly 30 percent;
• Reduction of construction waste by at least 90 percent;
• A bio-retention pond on the southern end of the facility to address storm water quality issues.
AACC’s students, whether continuing on to complete their education at a four-year college, moving directly into a career, boosting basic skills or pursuing new areas of interest, will find that the College resources and facilities provide abundant opportunities for success.
Patrick Brunner, AIA, is the managing principal of EwingCole’s Washington DC office and John Chase is a principal and senior designer at EwingCole. In practice for over 50 years, EwingCole is an architecture, engineering, interior design, and planning firm of more than 320 professionals. EwingCole is a leader in the design of government, healthcare, academic, cultural, science and technology, sports and entertainment, and workplace facilities. The firm has offices in Irvine, CA, New York, NY, Philadelphia, PA and Washington DC.
Related Topics:











