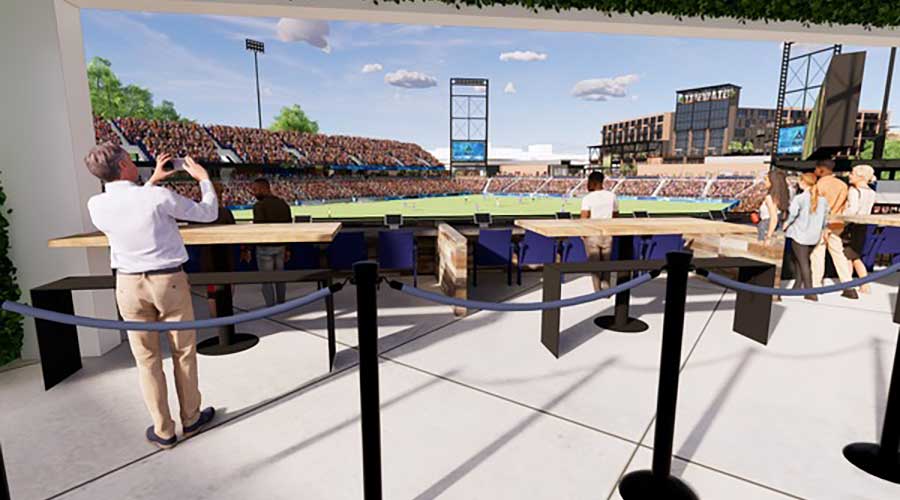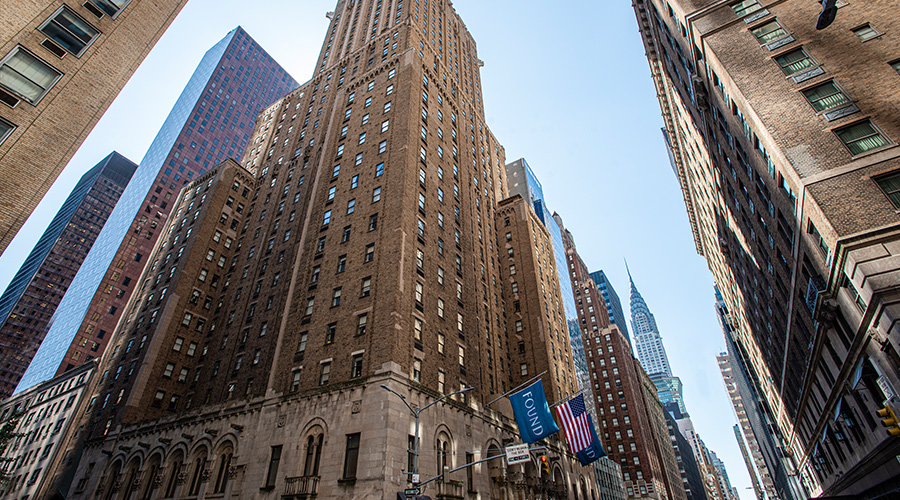A Collegial Approach
Balancing concerns of campus and community groups on educational campuses while managing tight schedules and multiple project teams makes teamwork essential
The process of renovating, rejuvenating and repositioning sections of a college campus is an ongoing, multiyear endeavor. These large-scale undertakings occur for many reasons: increased enrollment, the constant demand for upgraded facilities, changing curriculum and education practices, and diminishing growth space on mature college campuses.
The process takes enormous planning, phasing and scheduling skills. Assembling a core project team early is key. Though individual projects may later be designed or constructed by others, this core team must work together to develop program goals and objectives and address many of the issues raised by a large program. This core group will set many of the parameters under which each of the individual projects is implemented. The result is a consistency that is important to overall improvement of campus image.
The core team should include campus representatives who clearly understand the issues facing the campus and its vision for the future. Key administrators such as the college president, vice presidents of finance, administration and admissions, the university architect and the facility executive, and student and faculty representatives should all be considered. A crucial component to the project’s success is to have the decision-makers on the team from the very beginning.
a
Although people think of the owner, design team and construction manager as three separate groups, seamless integration is crucial on multiproject programs. The institution provides the goals and objectives and funding, the design team provides aesthetic direction and technical expertise, and the construction manager provides cost estimating, scheduling and constructability services.
Although students and community groups are generally not part of the core program team, their input must be factored into the equation, particularly in urban settings. This usually occurs in the planning phase.
Campus Planning
Most colleges develop a master plan when undertaking large programs. This roadmap outlines where a campus is now, where it wants to go and what changes it must make in facilities and programs to get there. The ideal master plan provides an opportunity for growth in educational programs, enrollment and campus facilities. It can also strengthen — or change — a campus’ identity.
A master plan also can include an evaluation of campus utilities, infrastructure, landscaping and signage. Finally, a master plan can look into the feasibility of retaining or removing individual buildings, changing a building’s use or siting a new building.
An early start to planning is important. Key constituencies can be represented in focus group meetings. Large colleges often decide to hold meetings grouped by educational discipline. These information-gathering meetings, at which the institution’s goals, vision and mission statement are set out, will help to obtain buy-in for all the major elements of the plan — goals, objectives, whether to renovate or eliminate buildings, type and quantity of new facilities, new programs, and departmental expansions or contractions.
At these meetings, space and program issues are outlined, building and campus infrastructure needs are logged, and department reconfigurations are tried. Neglected building infrastructure needs can be grouped together to maximize cost-effectiveness when bidding the projects. If a college is considering reconfiguring departments, a discussion of the benefits ought to be held to alleviate student and faculty fears.
It is natural for people to resist change, but opposition is greatly reduced when the views of each group affected by the project are solicited. For example, students might want to know how the addition of hundreds of construction workers to the campus will affect their ability to find a parking space, if the new building will be complete before they graduate, and whether the cost of new construction will affect tuition. Good communication is probably the most important element in a successful multibuilding program.
Design and Construction
Once design and construction begin, the institution must decide how to phase projects, whether to bring in additional design and construction support on individual projects, how to develop a bidding strategy and how to organize funding. If additional consultants are to be brought in to design individual projects, lines of communication must be developed to link the core team and the consultants. Partnering sessions can bring new consultants up to speed.
Once work begins in earnest on design, adequate time must be given to prepare quality construction drawings and to develop relocation sequences that minimize the impact on educational programs. Planning ahead reduces or eliminates the need to compress construction schedules, which can lead to bids that are well over budget because contractors will account for acceleration in their bids. Where compressed schedules are a requirement because of tight summer recess timeframes, having an architect/engineering team and construction manager familiar with each other helps enormously.
It is important not to underestimate the amount of time that key administration, faculty and staff will spend with architects and construction managers. It’s important to allow sufficient up-front time for programming and planning and to keep the academic calendar in mind. No one will be eager to attend programming sessions during summer or semester breaks, nor will those meetings be efficient. Regular meetings make it easier to track projects and to respond quickly to issues raised by team members. An ongoing mechanism to communicate progress to the entire campus is also important.
Post-construction Feedback
The final step is post-construction activities. Both the construction manager and the architect/engineer should organize and attend training sessions for college employees. These sessions assure that users will know how to operate new or renovated equipment and facilities. The sessions should be videotaped and kept on file for future staff. Encourage all consulting team members to come back to the facility one year after completion to conduct a formal or informal post-occupancy evaluation. Evaluate feedback to determine if any problem items are still under warranty so that contractors can return to correct deficiencies.
Extensive planning and effective communication throughout the predesign, design, construction and post-construction phases are key for efficiently executing multiple-building renovation programs. This is the only way to maintain campus functions, building operations and minimize disruption to the education process.
Marcia Allen is a senior associate in the Albany, N.Y., office of Einhorn Yaffee Prescott, an integrated architecture and engineering firm that has extensive experience in the design of college and university projects. She has more than 17 years of experience in space programming and planning, architecture, and interior design.
At College of Saint Rose, Communication Speeds Projects
For any educational institution located in an urban residential neighborhood, the buy-in of neighbors is crucial for multi-building renovation programs. That’s one reason the College of Saint Rose, located in the heart of Albany, N.Y., made communication a top priority when it began a program that involved renovating several buildings, constructing a new facility and improving campus infrastructure.
The construction of the new building housing the Thelma P. Lally School of Education is an example of where communication skills played a great role in its success.
The site for the three-story, 54,000-square-foot building required the demolition of four residential homes, a prospect that caused consternation among neighbors. With the help of the neighborhood association, a meeting was set up to talk directly with residents in the area. At this meeting, residents heard about the project, viewed the proposed design and expressed their views about how the new building would affect the neighborhood. Their concerns ranged from parking and noise during construction to the aesthetics of the building itself.
Although the original design of the building was responsive to its residential context in height, style and materials, local residents were still concerned that the building looked too institutional. As a result, the front façade was redesigned to more closely reflect the residential context.
But it wasn’t just the neighborhood residents who had a vested interest in how the building design met specific needs and concerns. Other groups — including students, faculty, librarians, computer services department members, and campus security and maintenance staff — were kept informed about the progress of the project and how the building addressed their concerns.
Communication was also crucial within the core building team. For example, at the end of each phase, the construction manager provided cost estimates based on the latest design drawings. These estimates were essential in keeping the project on budget.
The trust and communication established between the College and consultants during design and construction of the Lally project were put to great use in the renovation of the main freshman residence on campus, Lima Hall. The primary challenge was time. There were only two months to produce construction documents, and the construction window was only three months. Because the college, architect/engineering firm and the construction manager knew and trusted one another, they were able to work in non-traditional ways to compress the schedule.
For example, the elevator was ordered before construction documents were complete. This meant that when the documents were finished, value engineering had already been done. The construction manager could assure the college that the materials specified were available on time and within budget. This spirit of cooperation continued during construction, with shop drawings and submittals being turned around in days rather than weeks. The construction manager arranged for crews to work two shifts and on weekends and holidays to have the building ready for freshmen as they arrived on campus in August.
Marcia Allen
Related Topics:











