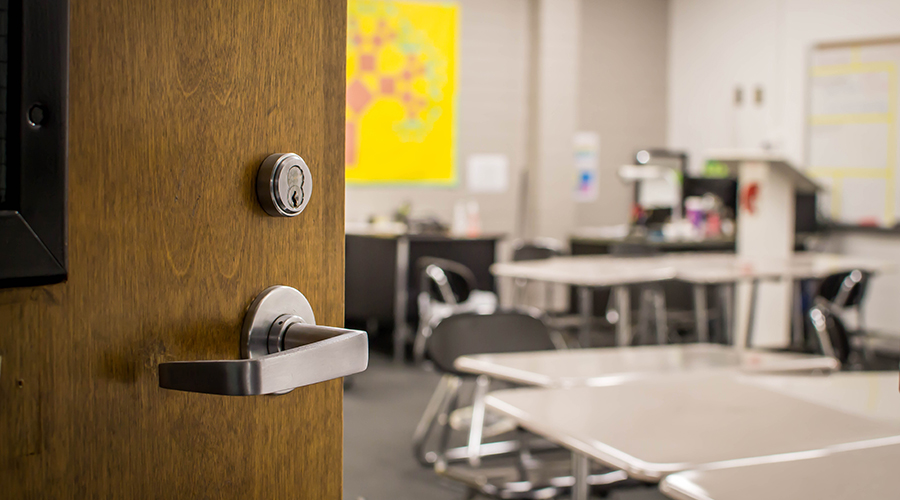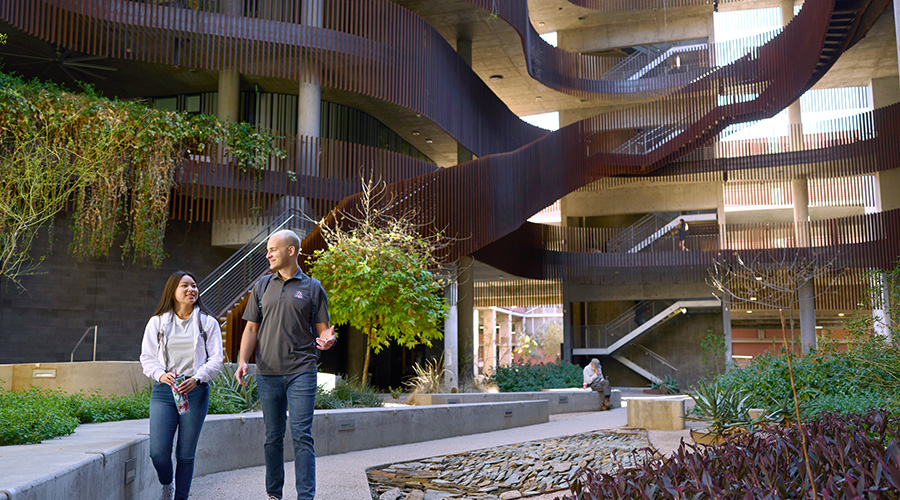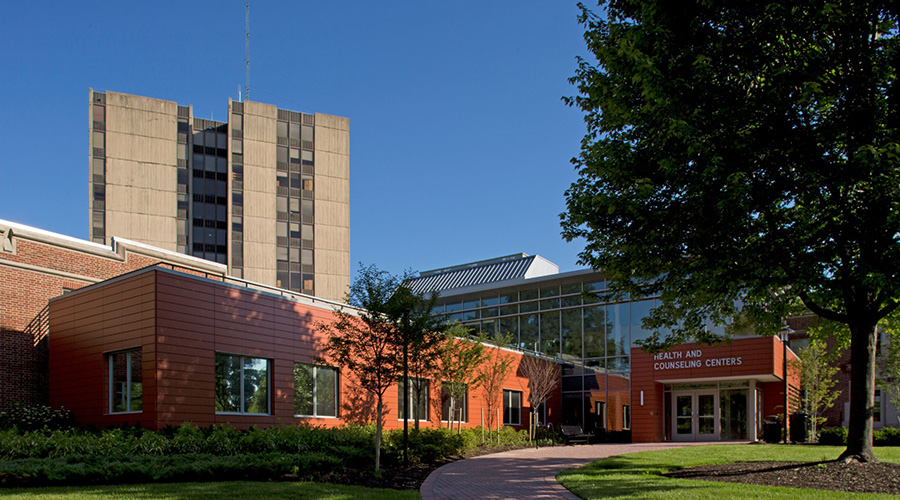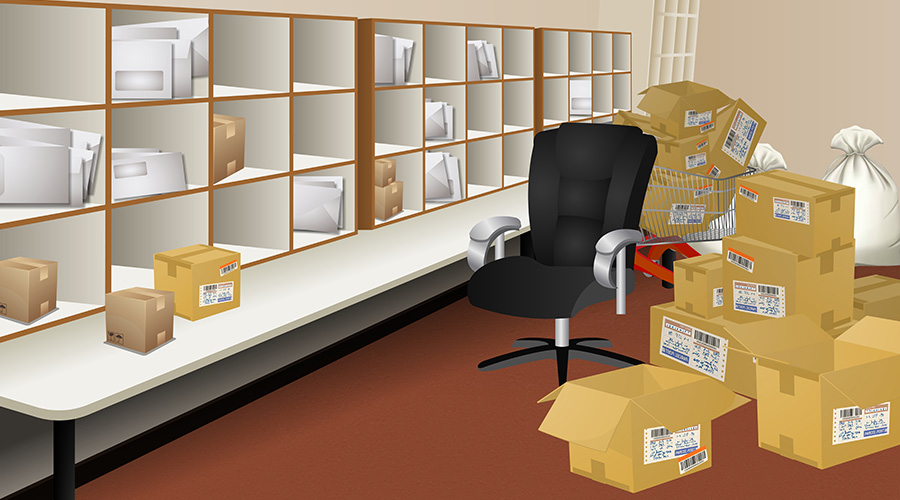3-D Laser Scanning Speeds Up Building Condition Surveys
OTHER PARTS OF THIS ARTICLEPt. 1: This Page
The combination of a digital camera and a laser to create 3-D scans has revolutionized the building restoration process. A 3-D laser scan is a tool that can reduce the time it takes to complete existing condition surveys, even at the most difficult and hard-to access facilities.
A 3-D laser scan produces a precise record of a physical space or object. Initially, the operator of the system takes a photo-mosaic image with a camera and then marks the area to be scanned. The laser scanner then rotates robotically, capturing data at a speed of up to 4,000 points per second. The result is a raw image that is loaded into 3-D visualization and modeling software, which produce accurate existing condition drawings.
An example of a successful implementation of this technology comes from the historic tower that serves as the headquarters of the Eastman Kodak Company in Rochester, N.Y. Kodak decided to restore the building's facade, particularly the terra-cotta tile section on the upper four floors of the 19-story tower.
The team of specialists charged with exterior repair and restoration decided to use the 3-D laser scanning technology. The entire exterior scan was completed in less than two weeks from 32 adjacent rooftop or ground-level positions. Approximately 84,000 square feet of 3-D facade data was collected and entered.
How It Works
The laser scanner works by emitting laser pulses in a predefined array pattern. When a pulse reaches a solid object, it reflects off that object back to the scanner. By applying the speed of light to the time traveled by the laser pulse and the direction of that pulse, coordinate values are calculated for the point struck by the laser. In addition, coordinate points are assigned an "intensity value." By recognizing changes in intensity value between points, different building materials can be identified.
These individual scans were then registered together to form one overall "point cloud" of the tower. The point cloud — made up of more than 60 million points, yielded a level of detail down to one quarter-inch.
After the elevation drawings were completed, they provided cost-effective, accurate, to-scale drawings showing parts of the tower's facade in intricate detail. The project's restoration specialists then used these elevation drawings to record the condition of the building tile by tile.
Without these drawings, the architect would have had to either rely on a much more laborious and error-prone method of hand-measuring and sketching facade components, while rappelling down each side of the tower hanging on ropes, or relying on non-scalable photographs. Both these methods would not have produced the level of detail or accuracy needed.
Interior Building Scans
Laser scanning technology can also be used on building interiors where accurate measurements are required. Laser scans served as the basis for the design of a clothing retailer's store in a renovated turn-of-the-century building in the heart of Manhattan.
An intricate four-story staircase featuring spirally-bent glass handrails, sculpted fiberglass, and halo-lit wooden treads was commissioned for the space.
Due to the age of the building, there were no as-built drawings, and there was limited uniformity to the construction. Individual scans of the basement, mezzanine and 1st through 4th floors were registered together into one point cloud. The model contained the main structural elements and all walls, ceilings and floors, and was developed with special software that helps model elements of those features.
The custom staircase was then virtually designed in-place, within the 3-D model, ensuring that the finished product would connect to the base building steel in the right places. Designing the staircase in 3-D, along with surrounding building elements, also helped to ensure that all shop-fabricated components fit properly when delivered to the site. 
Bryan Merritt (MerrittBA@erdmananthony.com) is a professional land surveyor licensed in New York and Florida and serves as a corporate manager for Erdman Anthony's geospatial services group. He has been involved with laser scanning since 1998.
Related Topics:












