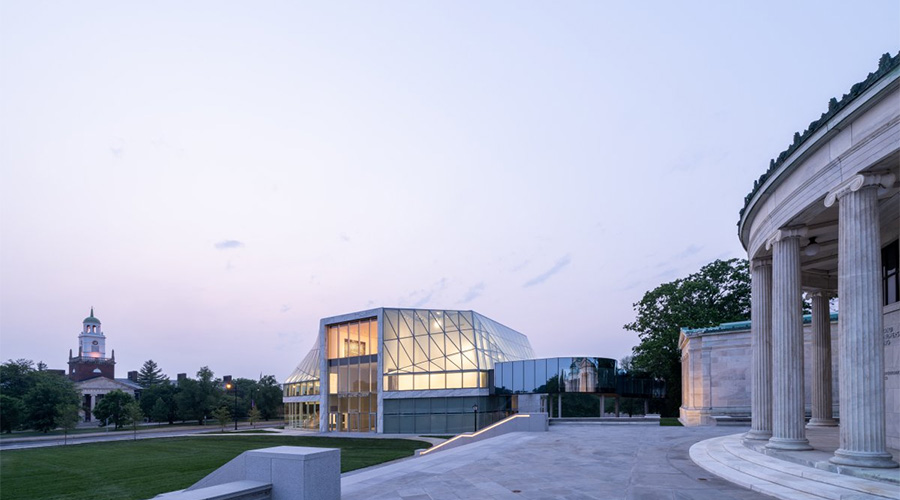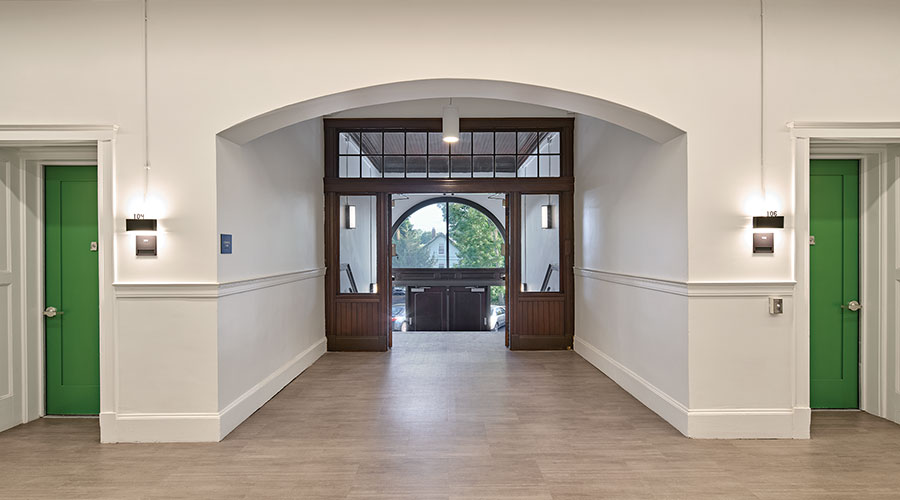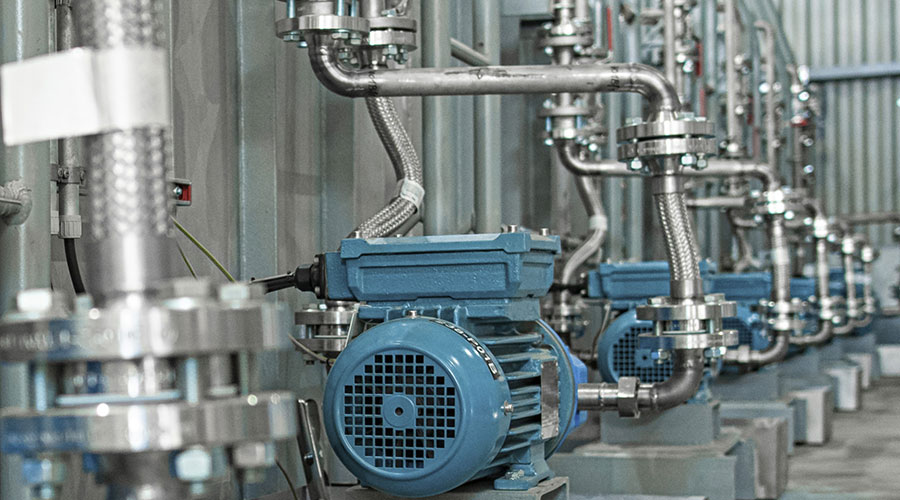Office Planning for All Generations
The work environment is evolving into a tool that links employees to technology and to each other
By Robert A. Brown and Lois Goodell
At the height of the mid-90s tech boom, the focus of office planning and design seemed to shift from the needs of the organization to those of the individual workers. This was largely because companies in many sectors began to compete for top talent within a smaller, highly selective demographic of young workers. While the subsequent dot-com bust allowed companies to reconsider beanbag chairs and foosball tables in employee lounges, considering the needs of individuals in
the work environment has remained an important part of corporate office design.
A confluence of factors is shaping a more holistic view of the office as organizations strive to balance the demands of multiple generations of workers, the speedy deployment of emerging technologies, an awareness of the need for environmental sustainability, and a recognition of the growing social role of the workplace. In response, designers are working closely with corporations and developers to create workplaces that are healthy and humane: good for the worker, good for the company, good for the environment and often good for the community.
The workforce in most organizations now spans three demographics: Baby Boom (born 1946-64), Generation X (born 1965-77) and Generation Y or the Millennials (born 1978-99). Aging boomers are still the largest group, but the mix is changing quickly as 20-something workers bring new attitudes to the workplace. For example, the youngest workers, who have grown up wired, love technology and the flexibility it gives them to multitask in a variety of settings, including non-traditional ones. They also prefer informality to hierarchy.
Designing space that capitalizes on the strengths of this new generation of workers and, at the same time, serves the broad needs of the entire workforce has encouraged the development of more options for everyone. Choice and control are critical concepts in the new workplace. Workers want to be able to choose the appropriate environment for the task at hand — be it focused work that demands concentration or room for collaboration. And workers or business units want to be able to modify and adapt features of the workplace to enhance effectiveness.
On one hand, that translates into more open work environments with lower panels and a greater number and variety of meeting spaces, from small conference rooms to informal meeting places. On the other hand, most workers, particularly knowledge workers, still need a certain amount of privacy. While private offices occupy a decreasing percentage of space in many organizations, even offices with a small footprint can provide workers with the tools they need using specific furnishing components to support different job functions. In fact, what most companies require are optional settings for individual or collaborative work that can be adapted to suit personal or team work styles as the need for different spaces changes across the course of a normal day.
In some organizations — like Analysis Group Inc., a national strategy firm that provides economic, financial and business consulting — the need for confidentiality requires private offices firm-wide. Yet their Boston offices also provide “perch” areas outside of private offices. Colorful and comfortable, these transition spaces offer informal space where small groups can gather for ad-hoc meetings.
In contrast, at Accenture, the global management consulting, technology services and outsourcing company, most consultants spend the majority of their time working off-site or in their clients’ offices. Accenture’s new offices incorporate innovative “hotelling” strategies that allow employees to check out the kind of space they will need for the day, whether it is for small or large meetings, training, or quiet work. The design provides collaborative spaces that foster interaction, communication and a sense of place for workers who return to home base infrequently.
Careful planning also encourages cross-generational or team collaboration. Transparency and visibility reinforce physical accessibility to supervisors, colleagues or mentors, as well as the increasingly important sense of trust in the organization — transparency of corporate operations — and among coworkers.
At ArcLight, a fast growing, progressive energy firm located in Boston’s iconic John Hancock tower, the redesign of the central core was the pivotal move in achieving greater openness and transparency. The core space was expanded and has become the hub for reception and for the additional public and social functions of the board room, conference room, café and coffee bar. Opened to create permeability, it encourages passage and views to, through, and around the center of the floor plate.
In companies where more traditional workstations offer the most appropriate solution, plans that cluster the workstations in groups around common work areas to create “neighborhoods” provide clear sightlines and easy circulation to facilitate interaction among workers.
Factors Beyond Space
It is not just the “plug and play” Y generation that has high expectations for technology in the workplace. New technologies have given all workers greater mobility and have increased the demand for alternative, multipurpose workspaces with ubiquitous power and wireless capabilities. Ready access to the right technology — including electronic whiteboards, plasma screens, projectors, and video conferencing, as well as computing — enables communication and performance at every level, for every age group.
The contribution of the sustainability movement to a healthy environment should not be underestimated. It is important to consider the ways that a green perspective in planning and design can improve individual and organizational welfare. For example, extensive use of glass along window walls and as fronts for inside offices allows employees to enjoy abundant natural light, a sense of openness and views to the outside. To supplement natural light, computerized lighting systems that employ daylight dimming and occupancy-sensing controls deliver light with maximum efficiency. Air quality and temperature control – keys to comfort – can be enhanced by the use of raised flooring that provides the foundation for under-floor HVAC, wiring and cable.
Indoor air quality is a serious issue, especially in offices without operable windows. Here the careful specification of furniture, wall- and floorcoverings, and paints with low-VOC (volatile organic compound) levels help to prevent unhealthy off-gassing. When these same furnishings are sustainable products — recycled products, products that can be recycled after use, and those that can be maintained using environmentally responsible products — the office provides an even higher return on environmental well-being.
Workplace Starts at the Front Door
The demand for a quality worklife isn’t confined to corporate offices. For most employees the workday experience begins and ends in the lobby of the building, and developers and building owners are reconsidering what design features and amenities will make their properties attractive to a new generation of tenants. To be competitive, Class A buildings, whether they are new construction or repositioned properties, now feature active entry lobbies with great curb appeal — a concept that has evolved dramatically since the 1970s and 1980s, when the office tower was designed more as a corporate icon than as a vital part of the work experience. Set back from stark entry plazas, the sleek lobbies were treated as voids, sheathed in stone and dark glass.
Gone are the grand spaces that were little more than marble-clad passages to the elevators. Today, the focus is on the two-story experience of the building. Lobbies are being redesigned as public rooms, at a human scale, that extend toward the street to capture and contribute to the streetscape. Treating the lobby as the link into the entire building means considering everything the tenant or visitor can touch — hardware, doors, counters — as well as the overall palette as part of the larger workplace.
Improved glass technology makes it possible to provide bright, clear-glass entries without mullions — entries that read as open and inviting spaces from the street and offer views out to the passing scenes and changing seasons. The increased demand for building security after 9/11 can now be met with less obtrusive technology and additional staff — solutions that add to a more open and lively lobby atmosphere.
Ground-floor retail space in earlier office buildings was usually confined to newspapers, gum and maybe flowers. New retail spaces include upscale restaurants, shops and gyms. Many of the design features reflect changes in the lifestyles and work patterns of office workers. Financiers, lawyers, and others involved in international commerce work when global markets are open, keeping people in the office, in the gym, or at the coffee shop for 18 to 20 hours a day. In addition, high-tech workers, people in creative professions, working mothers, and others working flex time come in early or leave late — schedules that keep offices and supporting amenities busy day and night.
Reconfigurations of street-level space also are responding to newly vibrant central business districts where residential towers share neighborhoods with office buildings that together keep people on the streets past 11 p.m. Business districts are constantly evolving as demographics change, new uses are introduced, and public expectations and perceptions shift. Buildings that engage neighbors and offer new amenities have a major role to play in the well-being not only of their tenants but also of their communities.
Community-Minded
With the sustained emphasis on communication and collaboration, and the fluid nature of the boundaries between work and home, it is not surprising to find the workplace has a social role of increasing prominence. This positive sense of community is reinforced by workplace designs that provide gathering places from cafés and lounges to on-site workout spaces, or bike storage, changing rooms and showers.
Workplace interiors are warmer, with residential-quality furnishing and spaces that can be individualized by employees. Small gestures, too, reinforce a broad view of well-being. From the displays of fresh fruit and flowers that bring the scent and color of the seasons to the space, to the use of artwork and color, to the tactile nature of the materials, design details speak to the importance of the individual.
Today’s workforce of socially, environmentally and technologically engaged and empowered employees is transforming the way work gets done. In response, the workplace is evolving from a destination to a resource that connects workers to the mission and goals of the organization, to the tools that they need, and to their network of colleagues and collaborators. The best contemporary workspaces meet the challenge by providing individuals with supportive environments that are as healthy and humane as they are state-of-the-art.
Robert Brown and Lois Goodell are partners at CBT, an architecture, interior and urban planning firm in Boston, Mass.
Related Topics:











