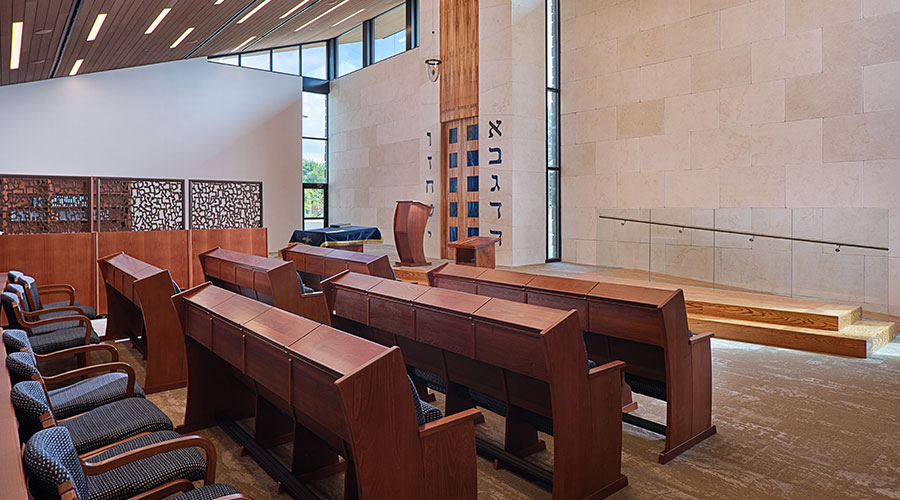New Version of the U.S. National CAD Standard Announced
The American Institute of Architects (AIA), Construction Specifications Institute (CSI), and National Institute of Building Sciences (NIBS) have unveiled an updated version of the United States National CAD Standard (NCS), the first update to the Standard since 2005.
The American Institute of Architects (AIA), Construction Specifications Institute (CSI), and National Institute of Building Sciences (NIBS) have unveiled an updated version of the United States National CAD Standard (NCS), the first update to the Standard since 2005.
Version 4.0, the latest edition, is designed for owners, architects, engineers, contractors, facility managers, code officials, manufacturers, and suppliers. Improvements include:
* Expanded and reorganized CAD layer guidelines make it easier to locate layer names, including new telecommunications and electrical discipline layer names.
* Updated uniform drawing system adds new and revised symbols for geotech, security, fire suppression, masonry, plaster and updates and clarifies common drawing practices.
* Completely re-written plotting guidelines reflect that line widths are no longer required to be mapped to color numbers.
* Version 4.0 now includes documents in PDF, Excel, and .dwg file formats, making it easier to search and integrate the standard into CAD, BIM, costing, and other software.
Facility executives and owners are likely to benefit from a consistent appearance of drawing sets for all projects, an improvement that has the potential to reduce errors and change orders, according to NIBS.
“CSI and our colleagues at AIA and NIBS are proud to introduce the latest version of the National CAD Standard,” says Walter Marlowe, CSI’s Executive Director. “NCS Version 4.0 will further streamline design, construction, and facility operations communication among all participants in the facility lifecycle. Better communication means fewer errors and lower costs for all disciplines.”
“A current, widely used National CAD Standard is an essential part of NIBS’ cooperative effort with AIA, CSI, and the buildingSMART Alliance to ensure an open, interoperable information format and communication environment-including integration into the new National Building Information Model Standard (NBIMS)-that will serve both the building community and the general public,” says NIBS President David A. Harris, FAIA.
The NCS incorporates three important components from the partnering organizations: AIA’s CAD layer guidelines; modules 1-8 of CSI’s uniform drawing system; and NIBS’ introduction, appendices, and plotting guidelines (all maintained and balloted by the NIBS NCS Project Committee). Combining these resources, the NCS prescribes CAD layer names, drawing set organization, drafting, notation, and plotting conventions. It adds an extensive symbols library and thousands of terms and abbreviations.
NCS Version 4.0 can be ordered at
www.nationalcadstandard.org.
Related Topics:











