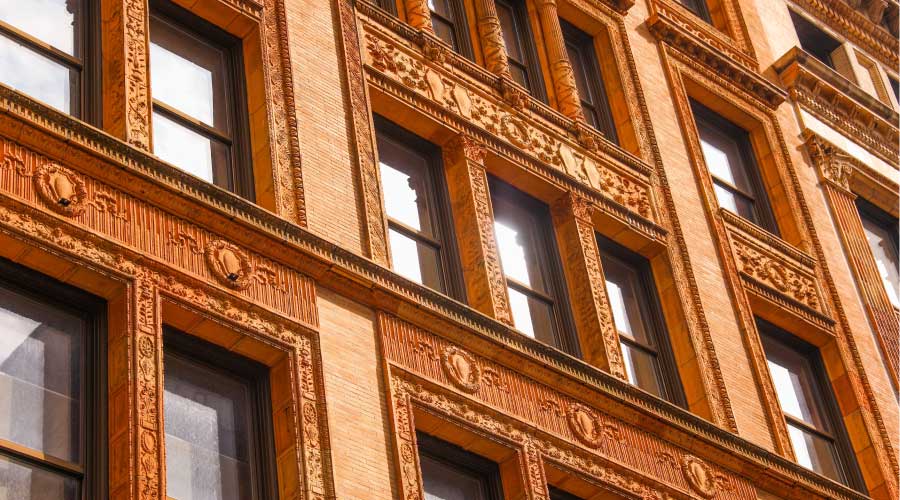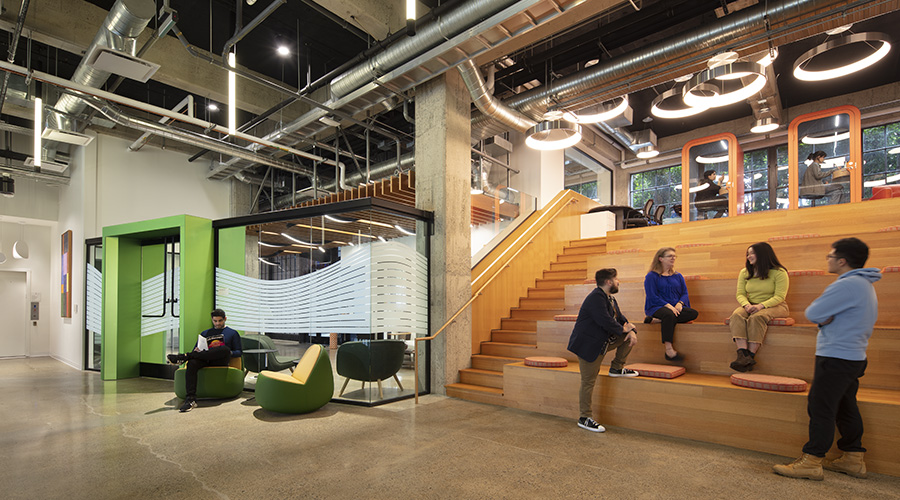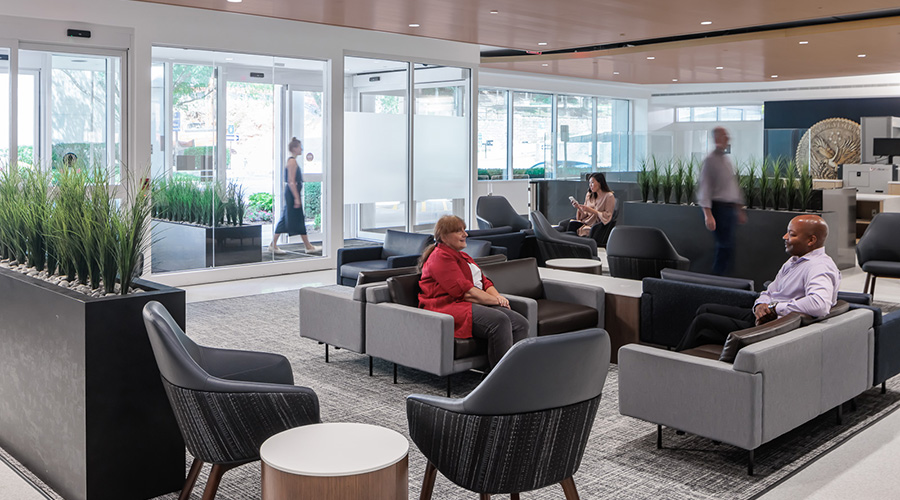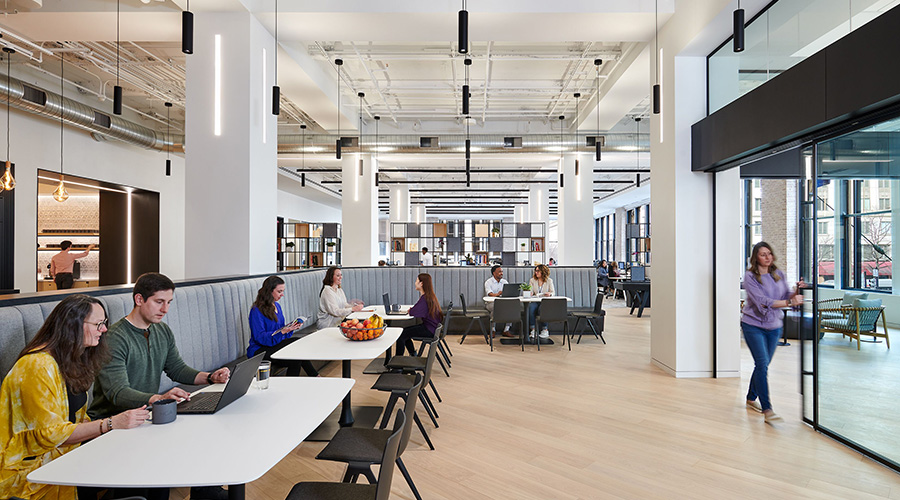Mass Masonry: Adapting Historic Buildings for the Next Generation
To maximize adaptive reuse of historic buildings, owners, architects and managers must be ready to mitigate challenges presented by mass masonry building enclosures.
By Paul Bielicki and William G. Lehne, P.E., Contributing Writers
Industrial buildings of the late 1800s and early 1900s typically featured solid masonry known as mass wall construction, and they were designed and constructed with water-shedding and storage properties so the building structure and finishes could accommodate drying the building enclosure to the exterior and interior. Moisture absorbed by the masonry could evaporate over time without affecting the integrity of the wall.
In the last 20 years, many of these building types have been converted into commercial and residential buildings with conditioning and finishes designed to accommodate consumer expectations and regulatory requirements. Doing so can present challenges:
- Moisture-sensitive interior materials and the interior condition can result in unwanted condensation, including the potential for mold.
- Without cavities in which to install insulation, raising the R-values to today’s code-required standards can be problematic for mass masonry construction.
- The building’s systems can deteriorate, making it difficult to seal against air infiltration.
Adaptive reuse of historic industrial buildings is an accelerating trend for good reasons. They often are close to transportation hubs and utility infrastructure, they can have cultural and architectural interest, and adaptive reuse can take less time, cost less and be more environmentally friendly than construction of a like-use building from scratch.
For those attributes to bear out, building owners, architects, contractors and managers will have to be aware of and equipped to mitigate the challenges that can be presented by the building enclosure of repurposed historic industrial buildings. These buildings were designed to function under a different set of environmental factors than modern systems now in use and will require additional considerations to adapt them to modern requirements.
Pros and cons of reuse
There is potential for significant cost savings when using existing buildings rather than starting anew in structural erection costs, including the possibility of earning historic tax credits for the project and of reduced construction duration due to the structure and exterior walls already having been erected.
There is also value to some constituencies in the sustainability factor of retaining the embodied carbon and energy of existing materials, as well as preserving a historic structure in a community.
According to “The Greenest Building: Quantifying the Value of Building Reuse” by the U.S. National Trust for Historic Preservation, “... it takes 10 to 80 years for a new building that is 30 percent more efficient than an average-performing existing building to overcome, through efficient operations, the negative climate change impacts related to the construction process ... The results of this analysis indicate that the renovation and reuse of existing buildings of comparable functionality and size, and equivalent energy efficiency levels, consistently yield fewer environmental impacts than demolition and new construction over a 75-year period.”
These pros can be offset and more by considerations that are part and parcel of most historic industrial building adaptive reuse. Among them:
- Typically during the design of a reuse project, the existing construction is not completely understood. Expect the unanticipated to arise during construction.
- Skilled labor can be scarce. Restoration masonry and new construction masonry are nearly two different trades. The team either must verify that the mason is trained to do restoration work or can be trained and supervised to carry it out.
- Replacement materials that will maintain historic integrity can be costly. The potential cost savings depends on the intended use. For example, warehouse to multi-family residential conversion, which can require a greater level of renovation, has a much lower payback compared to other building occupancies, such as office space.
Designing for reuse
Fully understanding the existing condition of the project’s structure before moving into design is important. Mass masonry was designed to interact with water by using its mass as a barrier to infiltration and as a reservoir to absorb and release the moisture as a vapor as the wall dries.
The moisture can be released to the exterior and interior of the wall, so interior and exterior environmental conditions have to be considered. Physics dictates that dry, conditioned interiors draw in moisture, resulting in the potential for undesirable condensation and mold. There is a potential for absorbed water vapor to interact with interior finishes, so consideration of the wall assembly design and the interior finishes selected is important.
To achieve compliance with modern energy codes, additional insulation is often required within the wall assembly. This insulation typically covers either the inside or outside of the mass masonry wall. From a performance standpoint, the best way to do this is on the building exterior – waterproof the existing brick, and install an insulated finish system, such as exterior insulation finishing systems or insulated metal panels.
But if the building’s appearance and its longevity have made it a cultural focal point, it is likely the interior, with its exposed brick and other desirable features, will be covered to achieve the energy requirements while maintaining the historic, visual integrity of the building’s exterior.
Every situation is different. The designer will have to question, and problem solve, to determine how to best insulate and choose interior materials. The objective being to retain the historic character while ensuring the interior conditioning and exterior wall improvements do not result in moisture-related issues.
Managers should check their jurisdictions for acceptance of the International Existing Building Code (IEBC) and whether it has adopted its own edits to the code. The IEBC has gradated requirement levels depending on the intended change to the structure, from like-kind repairs up to various levels of alterations and additions.
With proper research regarding mass masonry walls and the associated physics, and an understanding of modern code compliance, owners, designers, managers and contractors can achieve a long-lasting historic, mass masonry building adaptive reuse project. They will also contribute to the retention of embodied carbon and energy and the historic character of a community, making the project all the more successful.
Paul Bielicki, AIA, NCARB, LEED AP, is a senior architect with Terracon Inc. Consultants in Charlotte, N.C. William G. Lehne, P.E., CIT, is a senior staff engineer with the firm.
Related Topics:












