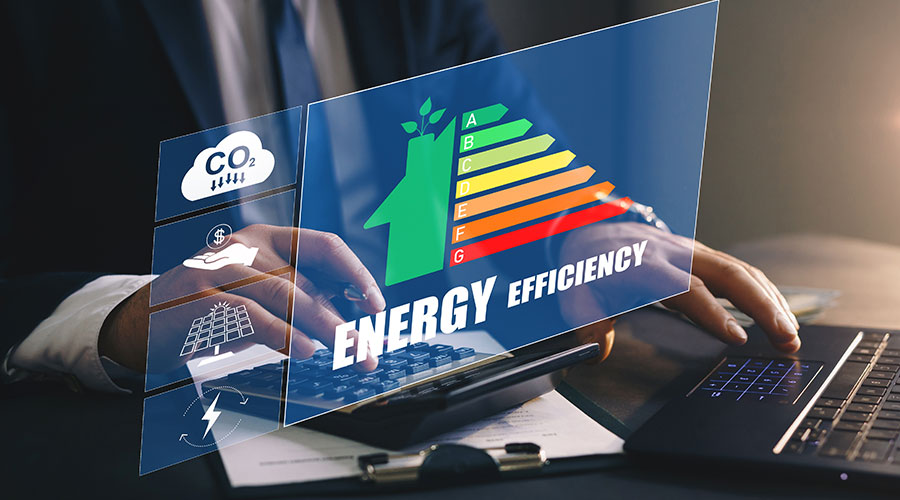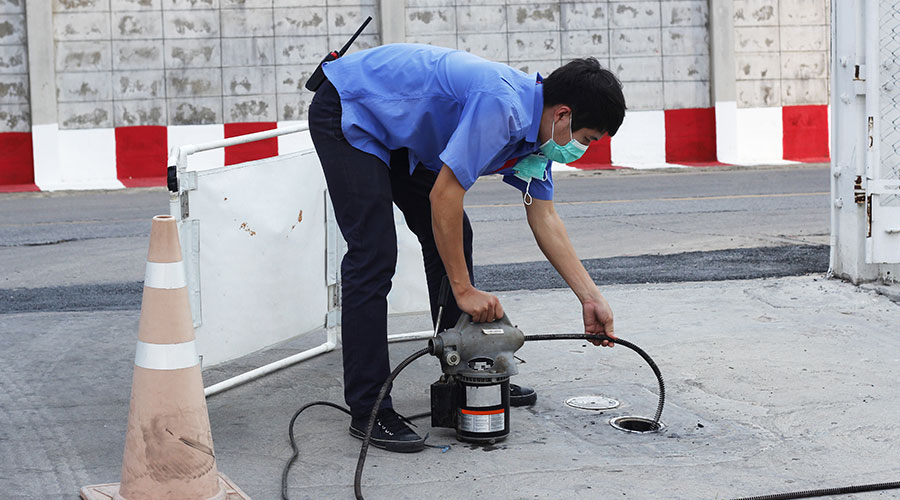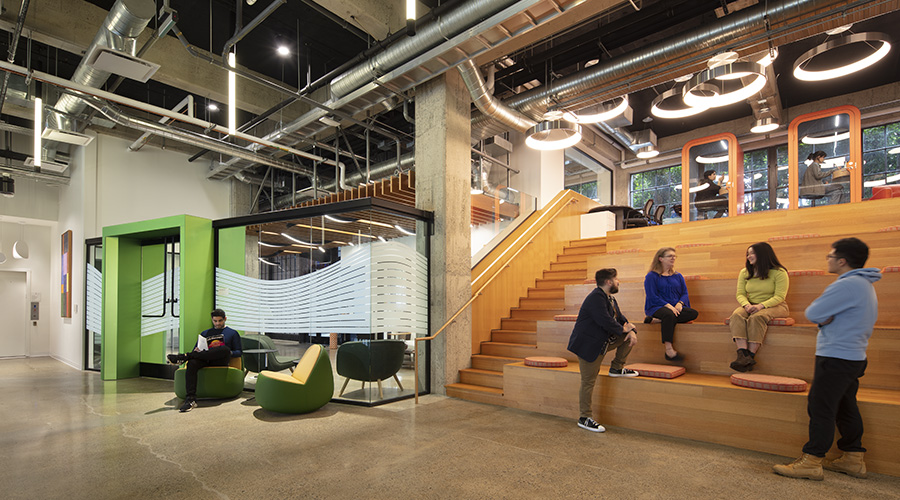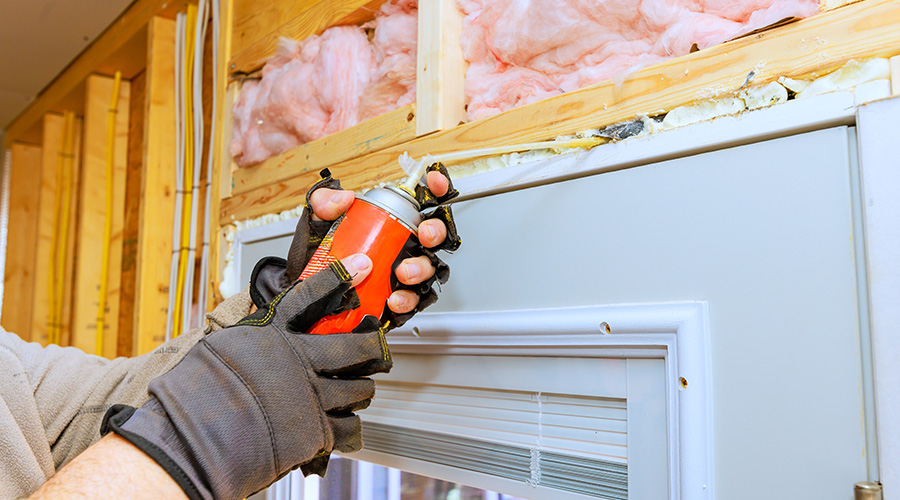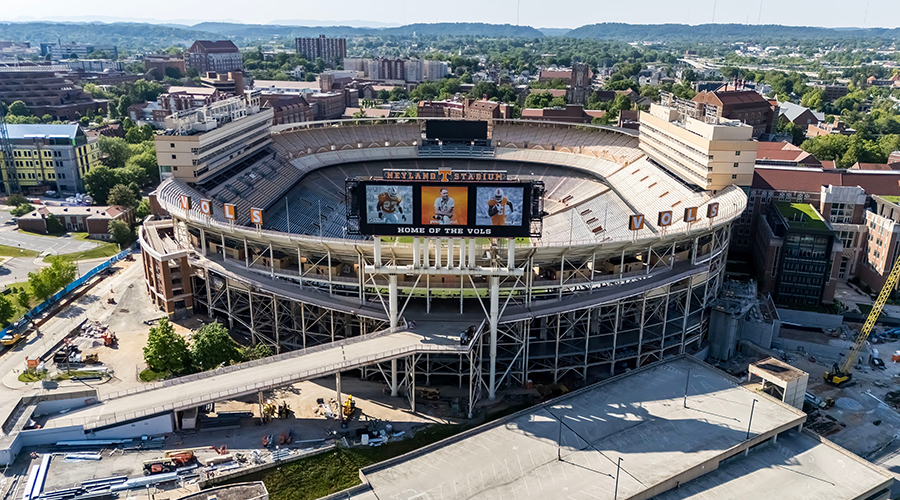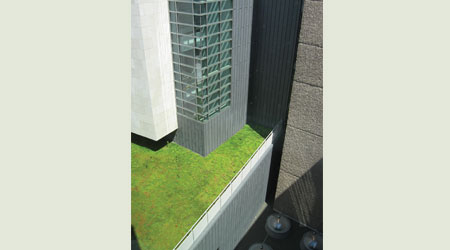 Although aluminum is the most common material used in metal systems, a range of other choices is available, including steel and copper as well as zinc, which is used in the project shown here.Hoffmann Architects
Although aluminum is the most common material used in metal systems, a range of other choices is available, including steel and copper as well as zinc, which is used in the project shown here.Hoffmann ArchitectsMetal 101: Understanding Best Use Cases for Metal Roofs and Walls
The longevity and performance of metal roof and wall systems depends on an understanding of material properties, code requirements, and best practices.
Years ago, prefabricated metal panel roof and wall systems did not find wide acceptance in high-end commercial applications. While they were cost-effective, aesthetic perceptions relegated them to large storage buildings, manufacturing facilities, and big box stores. However, versatility, reliable performance, and relatively low installed costs have now made these systems attractive in more sophisticated applications. Manufacturers have expanded their product lines with the aim of maximizing product use across a range of building types. But of course no building enclosure system is without design challenges and considerations. From structural and weather-proofing design to energy efficiency, the longevity and performance of metal roof and wall systems depends on an understanding of material properties, code requirements, and best practices.
Materials and finishes
Most metal wall and roofing systems are proprietary, each manufacturer having its own profiles, method of attachment, and performance specifications. However, there are basic similarities in these assemblies.
Metal systems come in a variety of materials, with aluminum being the most common due to its relative durability, corrosion resistance, and light weight. Aluminum panels are available in flat plates approximately 1⁄8-inch thick or composite panels, where foam insulation is sandwiched between two layers of thin sheet aluminum. Other material options include steel, zinc, copper, and stainless steel.
Depending on the material used, any number of finishes and coatings may be selected based on aesthetic and performance requirements. Paints, such as fluoropolymers, enjoy wide use in these applications, come in a range of colors, and are resistant to fading. Other options are galvanized or anodized finishes, and porcelain enamel coatings.
Wall systems
Generally speaking, there are two types of prefabricated metal wall systems available: closed and open. Closed assemblies (also called barrier or face-sealed systems) use the metal wall panels to resist the infiltration of weather (air and water) into the building. The metal wall panel system is the air and moisture barrier of the façade. To achieve this, the joints between the metal panels must be sealed to form a comprehensive barrier.
As the name implies, open systems do not provide the primary protection against air and moisture infiltration. In these applications, a secondary means of protection must be included behind the panels, with consideration given to the way in which moisture that permeates the cladding can be directed back to the exterior. Rain screens are a common form of open system that have become increasingly popular in the last decade.
How these panel systems are installed and attached to the substrate (and ultimately to the building structure) is the next defining element of their design. The panels are most commonly secured to a metal sub-framing system consisting of “z” girts, metal studs, or proprietary configurations. This securement can be achieved in two ways: by use of exposed or concealed fasteners.
With exposed fastener systems, panels are attached to the substrate using fasteners that are screwed through the panel and left exposed for ease of installation and aesthetic effect. While the fasteners are often gasketed to limit water infiltration, this method is most commonly employed in open panel systems.
Systems using concealed fasteners employ clips to secure panel ends to the sub-framing system with bolts. This method can provide a clean, uninterrupted look to the metal panel system in either closed or open systems.
Metal roof systems
Prefabricated metal roof systems are broadly defined as being either hydrokinetic or hydrostatic. Hydrokinetic systems are not necessarily water-tight. These assemblies shed water by moving it across their surface and off the roof as quickly as possible. This requires that hydrokinetic roofs have adequate pitch to effectively move water and limit infiltration beneath panels. Since panel joints are not weather-tight, hydrokinetic systems require a substrate/underlayment system to protect the interior of the building against incidental moisture that finds its way beneath the roof surface.
Hydrostatic systems are water and air barriers that form the primary protection at roof level against weather infiltration into the building.
Metal roofing systems are also classified by their ability to span between structural members. Architectural systems cannot span long distances and require a continuous substrate system for support. As a result, these systems are often hydrokinetic. That’s because the substrate that is required for support can also act as a surface for an underlayment protection system.
Structural roofing systems can span between structural members without the assistance of a continuous substrate. The panels of these systems derive their strength in a variety of ways, including the use of stronger metals, thicker panels, raised panel ends, intermediate ribs, or corrugation in the panel profile. Because structural systems require no substrate, they are often hydrostatic.
Regardless of the system selected, the metal roof panels are invariably interlocked, or seamed, together. Examples of interlocking methods include flat seams, standing seams, and battens. In hydrostatic applications, seams may also be sealed using sealant or solder for additional weather integrity.
Related Topics:






