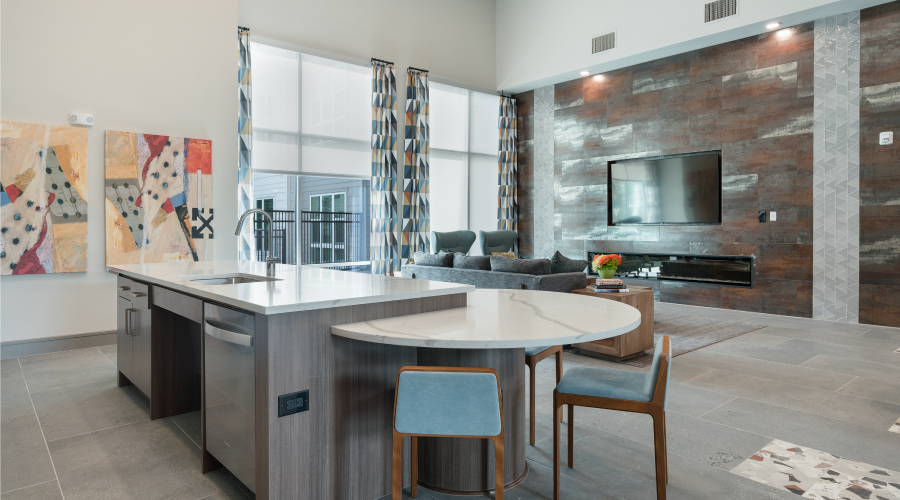BIM Collaboration: How to Get All Parties on the Same Page
Contractors, engineers, and the owner's representative must collaborate at specific stages of design and construction to help ensure a smooth process.
The contractor’s coordination process will begin after the final submission of construction documents. At the final submission for construction documents, BIM models are submitted to the contractor. The contractor then begins the process of creating the coordination models. Individual trades will divide the design models into their respective categories so they can model their own elements by either copying over from the design model or by modeling it themselves. The method of transfer used is at the discretion of the subcontractor and subject to the nature of the trade. The contractor completing the modeling will typically have his or her own BIM families that match commonly used fittings and valves. The basis of design is replaced by equipment models to match the equipment that was approved in the submittal process. Usually, manufacturer families are used to show the most accurate representation of the equipment. If the manufacturer does not have models available, then generic models are used with the overall dimensions. Clash detection and reporting for coordinating between trades will begin after each discipline has completed its coordination model. This is very dependent on the size of the project.
For example, an 11,000-square-foot MRI up-fit required three weeks of modeling before coordination could begin. On larger projects, modeling milestones will be set up for each trade so that coordination can begin while modeling is still in progress rather than prolonging construction. The patient bed tower is an example of BIM coordination on a large scale. The process took more than 20 people with two to three modelers per trade. Every day, hour-long conference calls took place where each modeler was required to post daily updates and work reports to track progress. Weekly coordination meetings were held to review complicated issues that would require a higher level of collaboration between modelers. Anything that needed further attention would require the design team’s assistance for possible design alterations to alleviate issues.
Contractors have the best understanding of how duct, piping, and equipment connections will be made and are in a better position to model to a high level of development. This results in a more comprehensive clash report in the construction phase versus the design phase. For instance, pipe and ductwork hangers are now able to be seen, when previously they were not. Modeling hangers is practical in the construction phase for the purpose of coordinating hanger locations with routing of the surrounding systems, while providing adequate support for its own system. Contractors also know the exact equipment that will be placed in the building. These equipment clearances and egress paths can be shown precisely in the model. This becomes the major benefit for building owners and facility managers.
Owner representation during weekly BIM coordination meetings would provide insight into how their project will be maintained. Precise equipment, clearances, and egress paths are shown, as well as valve accessibility. Owners can also provide their input on clearance and maintenance issues in the model and can indicate what should take priority. An example of this occurred during an air-handling unit renovation for a 10,565-square-foot pediatric operating room suite. Changes in airflow requirements resulted in a larger AHU to replace the existing operating room AHU. The existing mechanical room was not sized for the larger AHU. In order to pull the coil completely out, cooling coils needed access space nearly as wide as the unit itself, but access was cut off by the wall of the mechanical room. The proposed solution was to provide a doorway or removable panel in the wall. Upon review by the facility manager, this solution was determined to be unnecessary. Pulling the coil would rarely happen for an operating room AHU, and if the coil ever needed to be replaced it would be replaced with a bolted coil.
The Final Product
At the end of a project, the building owner can receive a final deliverable of the finished coordination model from the contractor. This model will provide the building owner as-built documentation of what was built during the project. These models will include 3D representation of all the equipment, clearances, and accesses coordinated during the construction and design phases and will confirm whether proper clash detection was utilized. Owners will also be able to provide these BIM models for consultants during any future renovations or additions, eliminating the extra costs for 3D scans of the existing building. Overall, the benefits and deliverables from the clash detection and reporting process will be valuable assets to building owners and facility managers in maintaining, renovating, and adding to their buildings.
William Smith, EIT, is a mechanical designer at RMF Engineering with experience in designing HVAC, plumbing, and med gas systems for healthcare facilities. He is experienced in MEP design coordination and modeling and has designed systems in new and existing construction serving a wide profile of healthcare needs.
Related Topics:













