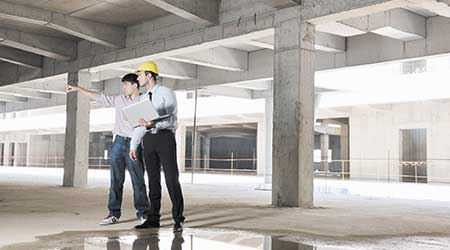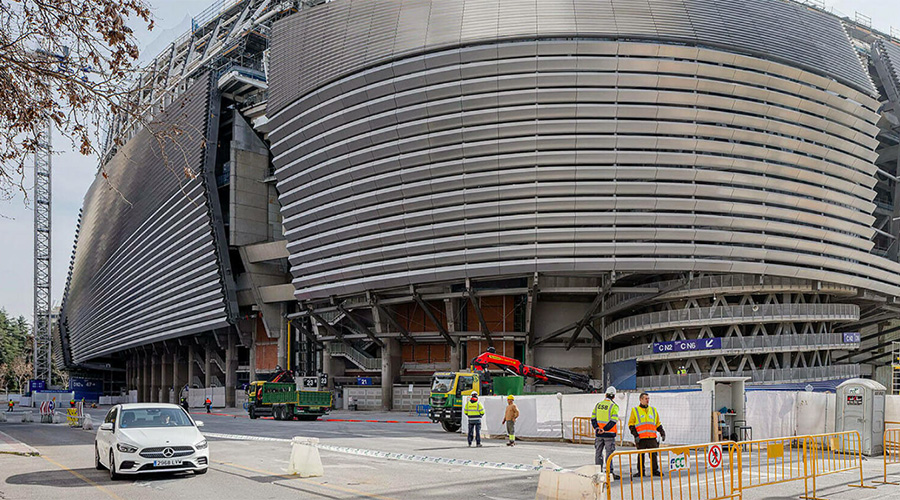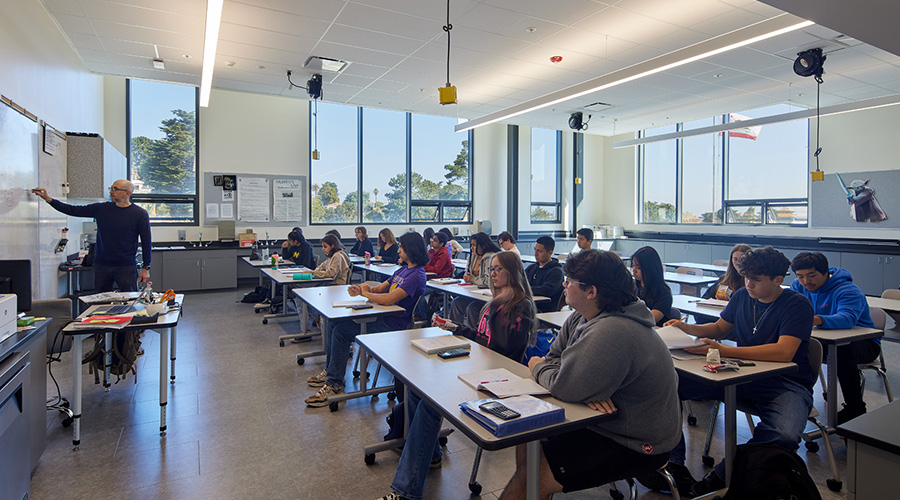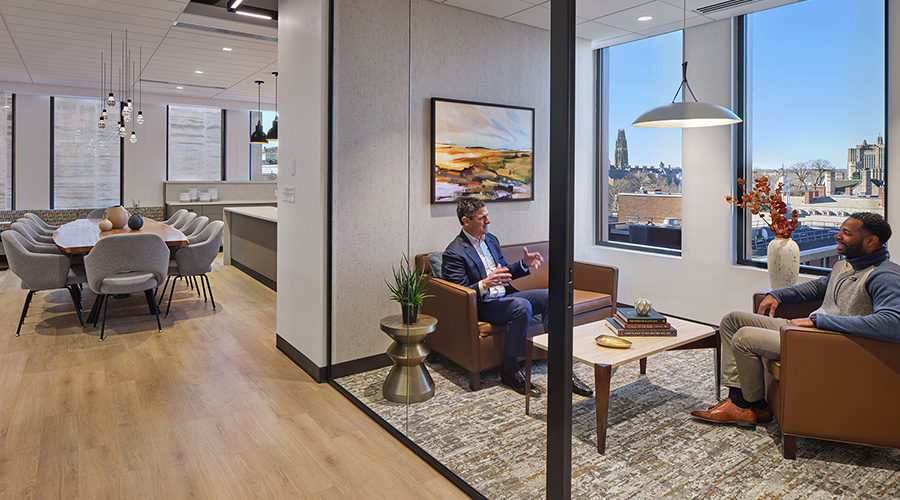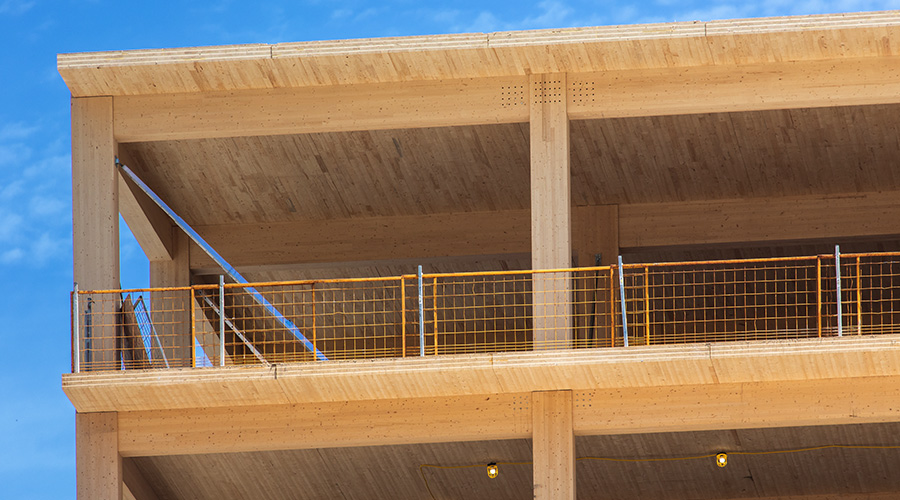10 Most Common Building Design Phase Mistakes
Commissioning is critical for correcting these errors, which can cost facility managers money.
Every new construction project is unique, but if you’ve been in the industry long enough, you see many of the same design and construction issues arise time and again. Commissioning efforts should be focused on avoiding these issues, and in many cases the commissioning fee facility managers pay is immediately paid back by the costs avoided detecting and resolving issues early in the project.
Understanding the most frequent commissioning issues documented in both the design and construction phases of completed commissioning projects can give facility managers a leg up on making sure these issues are resolved quickly and efficiently. Many of these issues actually are easy to correct. But, as many experts know, without commissioning involvement, new building projects are delivered without these types of issues ever being corrected.
10 design phase errors and omissions
Here are the ten most often identified design phase commissioning issues.
1. Mechanical equipment sequences of operation. Frequently, sequences of operation in mechanical design documents create conflict between systems or could be unclear to installers and controls contractors. At times, they are missing entirely from the design documents.
2. Missing mechanical equipment in design. Missing mechanical system equipment in the design documents, such as mini-split systems serving IT closets, exhaust fans, dampers, access panels, and valves, is common.
3. Life-safety components not included in design. Design review comments for life-safety systems often identify missing fire panels, strobes, annunciators, and pull stations. These issues lead to change orders during construction and possible delays due to issues with life-safety and fire marshal inspections of the facility.
4. Plumbing piping or valves not shown. Plumbing design documents often do not show all piping, valves, drains, or fixtures that are required for a complete system. This, like many other design phase issues, creates more opportunity for change orders and schedule delay during construction.
5. Electrical panels and devices not shown. In many cases, projects are missing electrical panels and devices. Identifying this missing equipment early avoids costly delays and change orders during project construction.
6. Electrical distribution design. This includes missing circuits, circuits serving incorrect devices, and design elements that could be unclear to installing contractors.
7. Electrical circuits not sized appropriately for loads. It’s critical for the commissioning agent to look closely at circuit capacity and comment when the design includes loads larger than circuit components can accommodate or when circuit components are substantially oversized and financial savings are available by reducing components to a more appropriate size.
8. Electrical equipment size or configuration incorrect or unclear. Panel boards are often identified with missing breakers and often equipment like transformers or conduit is not sized properly or clearly specified.
9. Incorrect or missing lighting fixtures in design. Lighting designs are frequently missing fixtures or have not provided illumination for entire spaces within the facility. This can lead to insufficient lighting levels particularly along paths of egress.
10. Building enclosure moisture intrusion. Enclosure issues can allow moisture intrusion into the building if air/moisture barriers are not included, are not correctly placed within wall details, or are not continuous throughout wall sections. Sealants may not be specified correctly at intersections of components or there might be missing sealant requirements for penetrations by fasteners when installing cladding or bracing for exterior shading. Wall sections may promote thermal bridging, which is the unrestricted movement of heat through the wall section. This leads to excessive, and potentially costly, energy use.
Related Topics:








