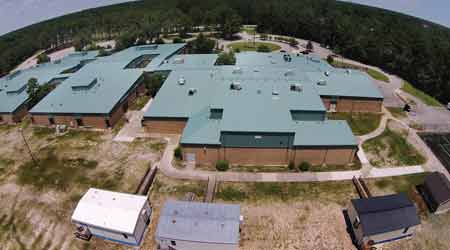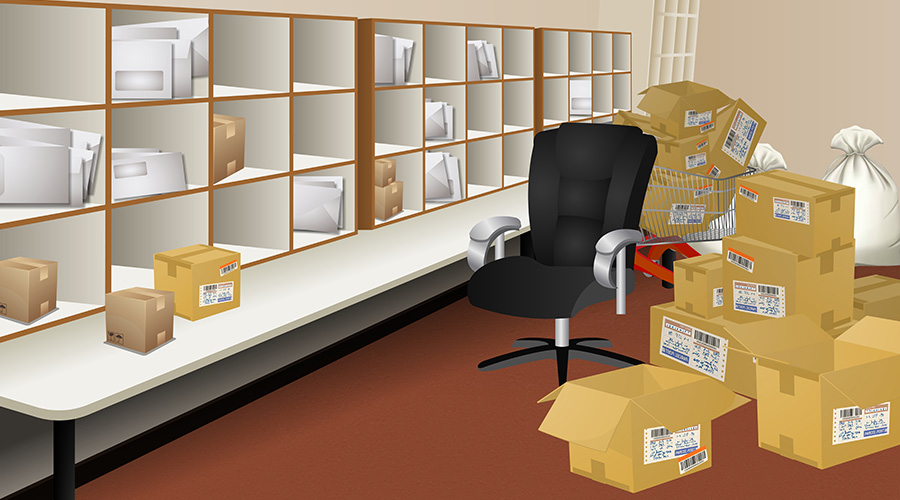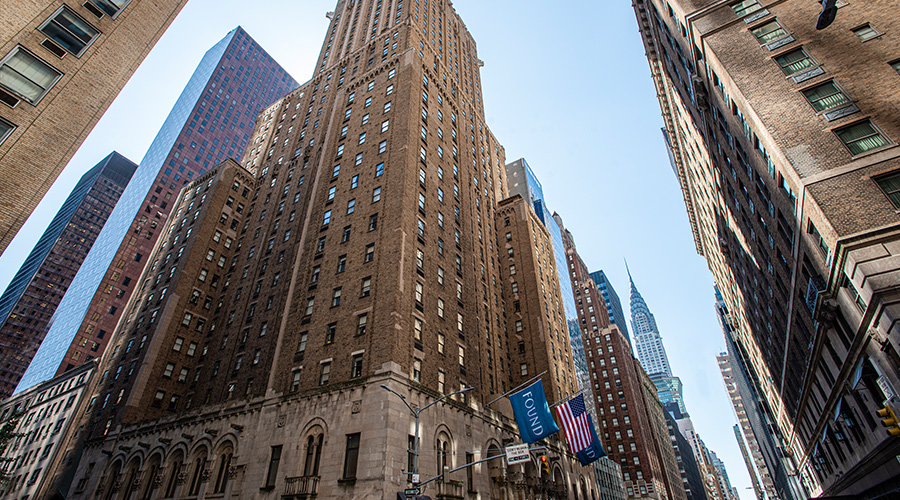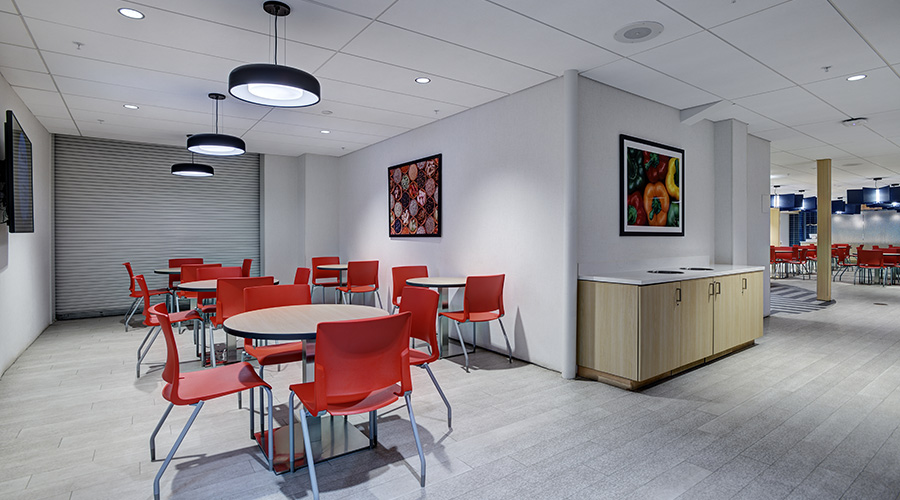 The South Brunswick (N.C.) Middle School replaced old, leaky flat roofs with more than 100,000 square feet of slightly sloped metal.
The South Brunswick (N.C.) Middle School replaced old, leaky flat roofs with more than 100,000 square feet of slightly sloped metal. 3 Steps To Retrofitting Flat Roofs Into Pitched Metal Roofs
By adding slope, metal roofing can provide a long-term, durable solution to formerly flat roofs.
The problem with flat roofs is that they hold water rather than shed water; the solution to this problem is to pitch the old flat roofs. The use of metal standing seam roofs on these sloped surfaces allows them to last many times longer than other common roofing materials.
There are many different systems available today to turn flat roofs into pitched metal roofs. Converting flat roofs to sloped metal roofs involves three basic steps.
1. Analyze the condition of the existing roof. If minor flashing or membrane repair will not yield long-term results, a slope conversion process is in order. If the existing structure appears to be adequately supporting the existing flat and ponded roof, it should be adequate to support the new sloped metal roof system and associated framing. While this preliminary assumption will need to be verified by a locally licensed professional engineer, the original structure is normally capable of the increased dead loads (approximately 2.25 psf).
2. Add slope to the flat roof. The slope conversion process is accomplished by installing a light gauge steel sub-framing system. This system is designed to collect the required design loads and transfer them to the existing structure. Again, this analysis needs to be performed by a locally licensed professional engineer to ensure that the new composite structure can resist the design loads. The composite structure consists of the existing roof structure plus the new retrofit framing system. It is critical that the two systems perform as one system after the conversion process is complete.
3. Install a metal standing seam roof system. After slope has been created for the roof component of the building envelope, install a structural standing seam roof system, utilizing a concealed fastener system to attach the roof panels to the sub-framing. The roof panels should be at least 24 gauge steel panels utilizing a Galvalume substrate. In addition, factory coil-coated paints can be applied over the Galvalume substrate to add color to the new roof. These coating systems have been performing in field conditions well beyond their normal warranted life of 20 years.
In conjunction with the three-step metal retrofit roofing process, two other factors can improve the existing flat roof.
First, unfaced blanket insulation can be installed on top of the existing roof membrane prior to the installation of the new metal roof membrane. This insulation can dramatically alter the energy consumption of the building by providing a much warmer “hat” for that building.
Next, the cavity created between the old roof and the new roof will be ventilated. This ventilation process will allow the existing roof membrane to dry without, in most cases, the costly and risky process of removing this roof while the building is being occupied. In addition, ventilation of the cavity will not allow heat build-up in the summer and condensation in the winter. This better insulated and ventilated cavity will greatly reduce heat gain or loss through the roof. This benefit alone many times allows the metal retrofit roof system to pay for itself within 10 to 15 years.
The use of metal retrofit roofs allows the flat-roofed buildings to undergo a transformation into a sloped-roof building. These new roofs can be either low sloped (less than 2/12) “functional” roofs or high pitched (greater than 2/12) “architectural” roofs, depending on the expectations of the building owner. Both eliminate the ponding conditions that accelerate the roof membrane deterioration and leaking potential of the existing roof.
Chuck Howard is president of Metal Roof Consultants, Inc. A professional engineer, Howard has worked extensively with metal roof and building design in his 40-plus year career.
Email comments and questions to edward.sullivan@tradepress.com.
Related Topics:













