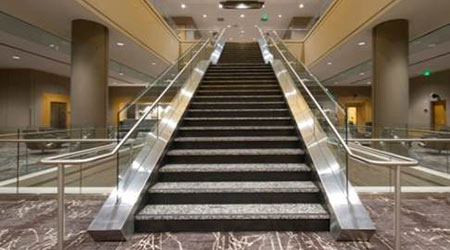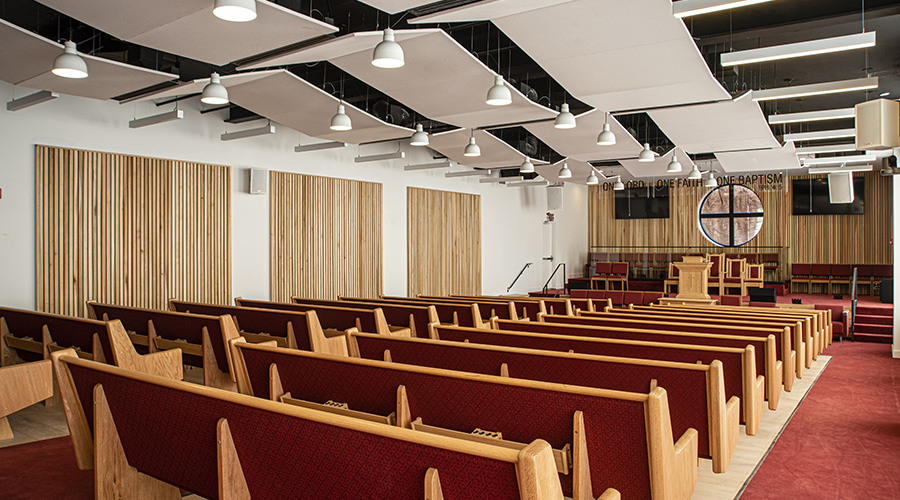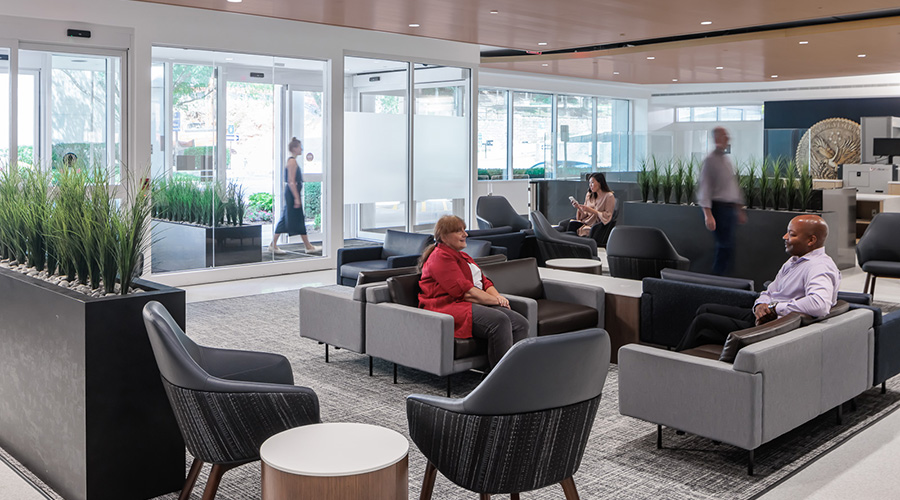 A large institutional facility planned a renovation that had the goal of enhancing interiors and improving life safety. An advance code compliance check was completed before the budget was established to identify problems early, so that the most cost effective solutions could be budgeted for and implemented.
A large institutional facility planned a renovation that had the goal of enhancing interiors and improving life safety. An advance code compliance check was completed before the budget was established to identify problems early, so that the most cost effective solutions could be budgeted for and implemented. Code Compliance Check Prevents Construction Cost Overruns
For renovation projects, an indepth analysis of code compliance can identify problems even before the project budget is set.
One highly effective, cost-efficient step that can mitigate risks of cost overrun and optimize user satisfaction is a pre-code compliance check list. For a small investment, especially when compared to an entire project scope, project teams can complete the code compliance check well in advance of a project launch, even before budgets are assembled. This protects stakeholders from unwelcome surprises that might otherwise be discovered during the later project stages, most importantly the construction phase. The pre-code compliance team may even make discoveries that imply prohibitively costly remediation.
Here are five examples of ways that an advance code compliance check can identify problems.
Vertical Circulation
Buildings of all types contain elevators, which pose a unique and important set of issues. When renovating a floor in a high-rise building — that is, any facility whose highest occupiable floor is taller than 75 feet — the safety code requires the design to protect the vertical shaft of the elevator in a number of ways, with one common method being the addition of a one-hour rated elevator lobby. Often, the existing elevator opens into a corridor, but to convert that corridor to a lobby often poses a costly and awkward design challenge, resulting in the need to address the shaft protection in a different way that can add unforeseen considerations and costs to the project.
Sometimes a code deficiency is triggered by stairs that are not wide enough. Because it is impractical to widen stairs, it is usually less costly to add stairs somewhere else. An open stair might be added to the exterior of the building, like a fire escape, even if it must be enclosed. This solution was proposed to the design committee at a university renovation project, but the design committee was concerned because it compromised the historical integrity of the building. As a result, the project team added a new stairwell inside the building. In this scenario, HVAC, electrical, plumbing, as well as fire protection systems could be anticipated in advance, and reconfigured as necessary to accommodate the introduction of a huge shaft. Sometimes, this approach can require cutting through structural elements. While all infrastructure and building components need to be factored in, the key to user satisfaction success is to accomplishing the project without impacting the activity that occurs on those floors.
Egress
Many commercial sites have numerous suites with multiple tenants who will need to reach stairs quickly in case of emergency. Because building codes dictate egress out of suites, a project team must first define how the suites are broken up on the floor plan and then verify that egress out of the suites meets code. If a new layout is proposed to accommodate more people in a space — perhaps 50 occupants instead of 30 — the code may require another door to provide access to the main corridor. Any room that is classified as assembly occupancy must have at least two means of egress, and the doors must be spaced at a prescribed distance.
Documentation of egress is especially key. Egress paths in the documentation must anticipate and show the path that people would take to leave the building. Furthermore, the code specifies the maximum length of any egress path. Drawings show ratings of walls, widths of stairs and how many people those stairs can accommodate. Documentation also identifies exit signage and fire extinguisher cabinets.
Related Topics:












