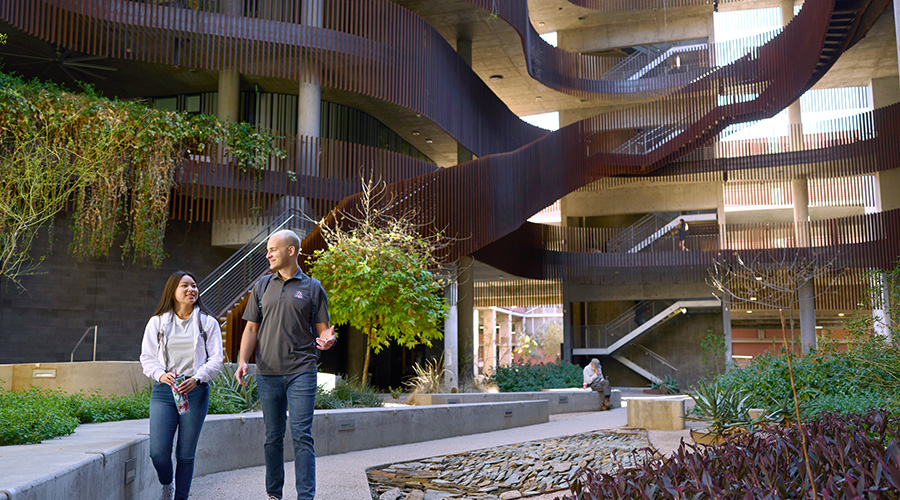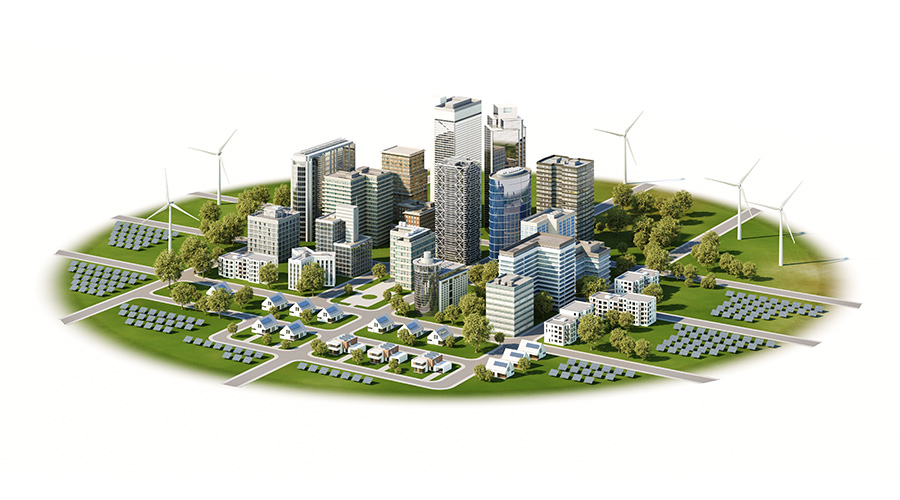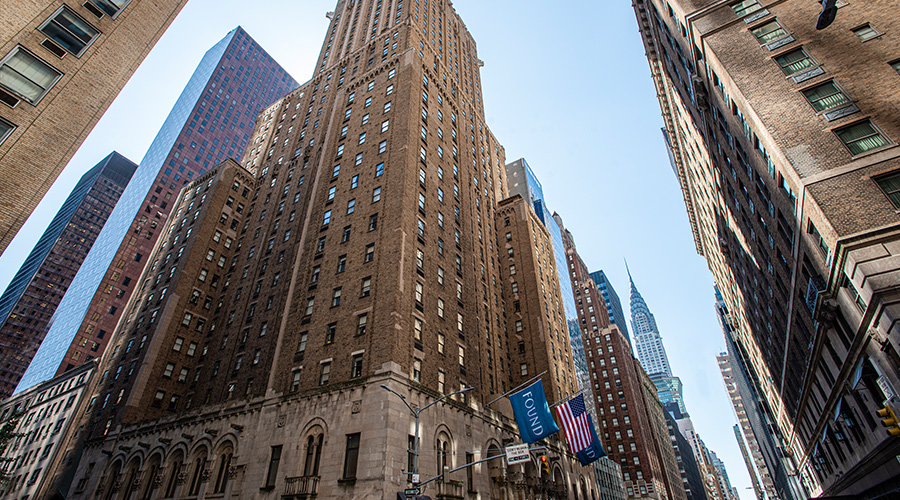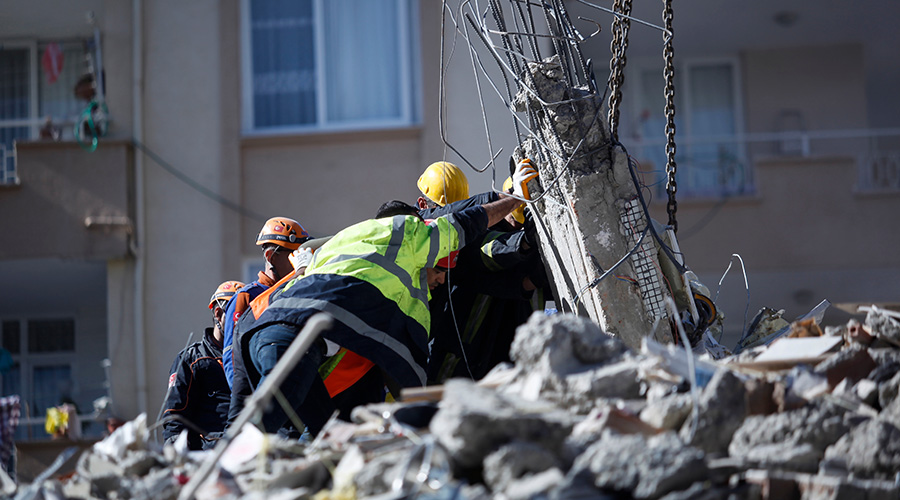Home Is Sweet for Mixed-Use Facilities
Facility executives and city officials realize financial and aesthetic benefits of resurrecting downtown properties into office, retail and residential buildings
Success of a 138-acre redevelopment project in Atlanta just might hinge on a woman wearing sunglasses. Though nameless, she’s the type who the developers know is going to attract retail tenants to lease space in their facilities. That’s because she — or at least the demographic profile she represents — is a tenant herself.
Tenants like her will live no farther than an elevator’s ride or a walk down a flight of stairs from retailers as anxious to see tenants spend money as tenants are to shop.
Jacoby Development of Atlanta is in the midst of transforming an abandoned steel mill in midtown into offices, corporate headquarters, retail establishments, and apartments and townhouses. In what will put residents literally on top of retail stores and next door to offices, the project, Atlantic Station, is just one of many across the country that is bringing life back to cities by making residential living a key part of the development’s success.
“With what’s been built in the last 50 years, we forgot how civilization and cities worked for 2,000 years,” says Brian Leary, vice president of design and development for Atlantic Station. “There’s a reason the butcher, the baker and the candlestick maker lived around the corner from each other.”
Mixed-use facilities — like those being built at Atlantic Station — are gaining ground across the country as building owners and developers diversify their investments and state and local governments try to boost property tax bases. In some cases, developers are turning abandoned, vacant sites into new communities. In others, they’re renovating existing structures that might once have been used strictly as office buildings into those that house a variety of business types and living quarters.
No Simple Feat
There’s no denying that mixed-use facilities are complex projects at every level imaginable. Beginning with the selection and acquisition of a site or building, through to the leasing and continued operation of buildings, mixed-use facilities require diligent legal work, savvy financial maneuvering and creative public relations to be successful.
But if done right, the rewards can be monumental to the developers, the owners, and the host city and state. When Jacoby Development and its financial partner, American International Group, embarked on the $2 billion Atlantic Station development in early 2002, the taxes owed on the property were $300,000, Leary says. When the project is complete, the estimated property taxes will be $30 million annually and will add an estimated 30,000 jobs to the city.
In the traditional sense, a mixed-use facility is one in which a building owner or developer uses a single structure to house multiple types of operations. Retail stores, for example, might occupy the first floor of a 10-story building and office tenants might take the next seven. The remaining might be developed as either apartments or condominiums.
Although those projects still exist, and are flourishing in some cases, the type of project that is attracting attention are those that turn once unused land or buildings into new communities. That happens either by getting a single developer to redevelop a tract of land or by getting multiple developers to renovate existing buildings scattered over a block or two.
Midwest Gets in the Act
Chicago’s State Street, for example, was revived by renovating existing buildings to make them attractive to retailers and to the city’s residents. It started when Marshall Field’s Co. decided in 1989 to renovate its flagship store in the once-renowned retail district. What followed were decisions by other building owners along the same block to update retail and office space. Owners in nearby blocks then opted to renovate buildings into luxury townhouses and condominiums.
Taking its cue from the success of that project, Milwaukee is en route on a similar project. That Midwestern city’s downtown area, once ringed with breweries, has given way to a new convention center, an updated shopping mall and townhouses, apartments and condominiums.
The focus of one mixed-use project is a downtown shopping mall known as The Shops at Grand Avenue. What happened there is typical of what many cities saw as suburban developments took root and flourished. Grand Avenue Mall, as it was once known, fell upon hard times through a combination of factors, including the development of suburban shopping districts and a decision by Marshall Field’s to close its 415,000-square-foot downtown location in 1997.
Rather than looking for a replacement anchor retail tenant, the owners of the Field’s building attracted a variety of companies to fill the space. They found a hotel firm to operate a 131-unit facility. They leased some office space to architects. Other space went to tourist bureaus and professional associations. By the time those leases were signed, less than one-fourth of the original space was left for retail tenants.
That building, as well as the mall as a whole, has been buoyed in part by the presence of nearby residential living units, with the prospect of more to come. A second department store connected to the mall, called Boston Store, turned the upper floors of its building into upscale apartments. The store itself occupies the first two floors. A second building, also connected to the mall, is seeing former office space turned into apartments while the first floor remains a retail store.
“It’s critical that there’s housing right around us,” says Jim Koster, operations manager for The Shops at Grand Avenue. “When people move back from the suburbs, it really helps bring life back to downtown and make it a vibrant area. For us, it’s just a matter of time before we get people down here.”
Although having residential development as part of a mixed-use project is a benefit to attracting retail tenants, developers include those living units for other reasons as well. First, residential development adds to the ambiance of the entire project by giving it the feeling of a miniature city to which so many mixed-use projects aspire. Second, the residential portion of a project can often be completed quicker than other portions, allowing the owner to begin selling or renting living units to recoup expenses. And third, residential units give the property owner a hedge against tough office and retail leasing markets.
At Atlantic Station, for example, the residential units were some of the first ones leased. Six hundred units went up for lease in July. “From a straight financial perspective, you’re not putting all of your eggs in one basket,” Leary says.
Partnerships for Success
The site plan for Atlantic Station calls for construction of 6 million square feet of office space in mid- to high-rise office buildings. The first office tower is scheduled for completion in May. An additional 150,000 square feet of office space will be constructed above retail stores, as will 200 two-story loft apartments. More than 200 townhouses ranging from $250,000 to $650,000 will be built. Six mixed-use buildings with entertainment, shops and restaurants will be constructed as well. About half of the retail space has already been leased.
Financing the project, Leary says, required Jacoby and its partner to receive the funding required to construct all of the buildings as though they were commercial developments. Once that financing was secured, they sold the residential components to two developers, Lane Co. and Beazer Homes. Jacoby and its partner remain owners of the office towers.
“No lender wants to finance a project that is part residential and part commercial,” he says. “So the way you get around that is to build two extra floors in each building and then sell them to a residential developer.”
Financing, however, isn’t the only hurdle. Because mixed-use developments often involve large areas of land, there is a certain amount of work that has to be done in partnership with local, state and federal governments. There’s also a fair share of public relations that has to be undertaken to convince local residents that the development will be an improvement for the area.
A project called Liberty Station being built along the waters of the San Diego Bay required approval not only by the city, but by the state because it’s being constructed in a tideland protection zone. It also needed to get approval from the Department of the Navy. The 200 acres on which the project is being built is the site of a former naval training center.
When complete, the project will include 18 commercial and residential buildings, two hotels, 349 homes, a number of educational facilities, a cultural district and a 125-acre public park that includes waterfront access. To date, two office buildings are complete, 100 homes are built and High-Tech High — a high school located within the development — graduated its first class this year. A middle school is set to open this academic year.
Although construction didn’t begin until last year, Liberty Station got its start in 1993 when the Navy Base Relocation and Closure Commission decided to close the base. From there, San Diego civic officials convened public meetings to decide what to do with the property.
Megan Connelly, communications manager for The Corky McMillin Cos., the project developer, says what came out of those meetings and others was a strong feeling that residents wanted to regain access to the waterfront. Public access had been closed since 1923 when the naval training center opened.
For McMillin, the project put the company at the crossroads, Connelly says. So much development has taken place in the suburbs of Southern California cities that there are limited areas left to develop. Liberty Station gave the company a chance to grow its business by redeveloping a project deep within San Diego’s urban limits while contributing to downtown redevelopment.
“We knew it was something we had to get involved in if we wanted to stay in the game,” she says. “It’s really a once-in-a-lifetime opportunity to touch the heart of a city.”
Don Baird of KMA Architecture & Engineering, which is designing the 380,000-square-foot office district in Liberty Station, says one of the challenges of the project was to alleviate traffic congestion brought on by the increased number of commuters from suburban residential developments. A traffic study was performed for the Liberty Station project to determine what impact the development would have on nearby neighborhoods.
Baird says Liberty Station should reduce the amount of traffic migration in and out of the city by giving residents everything they need — a place to live, work, shop and eat — within the development.
“There’s the possibility for not necessarily 24-hour life, but certainly an extended time that the area is vibrant and frequented by people,” he says.
Other driving forces behind mixed-use developments include efforts to clean up the environment and to create sites that offer a flavor of an area’s history. Out of respect for the Navy architectural tradition that had become part of the fabric of San Diego, Liberty Station is renovating buildings yet maintaining the historical character that represents the traditions of the Navy. Buildings are being built in the Spanish Mission style of architecture. The residential district is divided into different home styles, each bearing a nautical name, such as Admiralty Row, Beacon Point and Anchor Cove.
Environmental Boon
Sensitive to the coastal environment and the movement among building owners toward green buildings, designers at Liberty Station are reusing building materials to reduce the project’s impact on natural resources. One effort, led by KMA Architecture and Engineering, involved recovering the concrete and asphalt from buildings that were demolished. The material was then crushed on site and injected into the soil to form stone columns that provide seismic stabilization.
Likewise, at Atlantic Station, the development gave the city an opportunity to clean up an area once occupied by Atlantic Steel Mill and to give residents easier access to a part of the city that was separated by the construction of the nation’s interstate system decades ago.
The development is the largest under way in the country that is making use of a brownfield site. Restoring the site required cleaning up soil contaminated through years of industrial use. More than 12,000 truckloads of soil were removed. About $10 million was spent to remediate the property. One one point, the U.S. Environmental Protection Administration had to get involved.
A key element to Atlantic Station is the construction of a connector bridge that will transverse 21 lanes of traffic that comprise I-75 and I-85. The bridge was necessary, Leary says, because without it there was no easy way to access Atlantic Station from midtown Atlanta. When the interstate was built, and the steel mill was operating, there was no need to create an exit ramp at the site of what is now Atlantic Station. There are no exits between 14th and 28th streets. Atlantic Station is in the middle of those two.
Building the connector bridge, which will be known as Highway 141, required EPA approval because Atlanta is in one of the federal government’s clean-air nonattainment zones. To get approval to build the bridge, the developers and the city had to demonstrate that the addition of the bridge would reduce the total number of vehicle miles traveled in the Atlanta area. The logic is that those who live and work in midtown will no longer have to travel as far to access the shopping and services they want. Atlantic Station is closer than places they were travelling. In addition, alternative means of transportation are being explored to travel between the development and midtown.
Kevin Caravati of the Georgia Tech Research Institute says the developers and the research facility have partnered on ways to develop environmentally sound plasma furnaces to heat the buildings of Atlantic Station and to supply domestic hot water. The furnaces also might be used to help power hybrid-fueled busses that travel the bridge.
In exchange, Georgia Tech students will be able to use the Atlantic Station property as part of their learning environment.
“We are continuously being used as a living laboratory for the college,” Leary says.
Construction of the connector bridge and environmental remediation of the former steel mill site are just two examples of the partnerships necessary to make a project as large as Atlantic Station succeed. The state helped pay for part of the clean up. The developers paid for the design and engineering of the connector and the state is paying for its construction.
“It almost makes you sick it’s so corny,” Leary says, “but this is a public-private partnership and everybody’s on board.”
One key to making mixed-use developments successful is to do exactly what the name implies — make them mixed-use. Developers say the more reasons you give people to visit the development by including offices, retail shops fitness centers and public parks, the more likely they are to be successful.
And, as Leary has learned, the addition of residences within a development gives retail operations reason to lease space. As the woman with the sunglasses implies, tenants want access to everything they need from their apartments in Atlantic Station.
“It’s a real urban environment,” Leary says. “This is not a mall without a roof.”
Related Topics:











