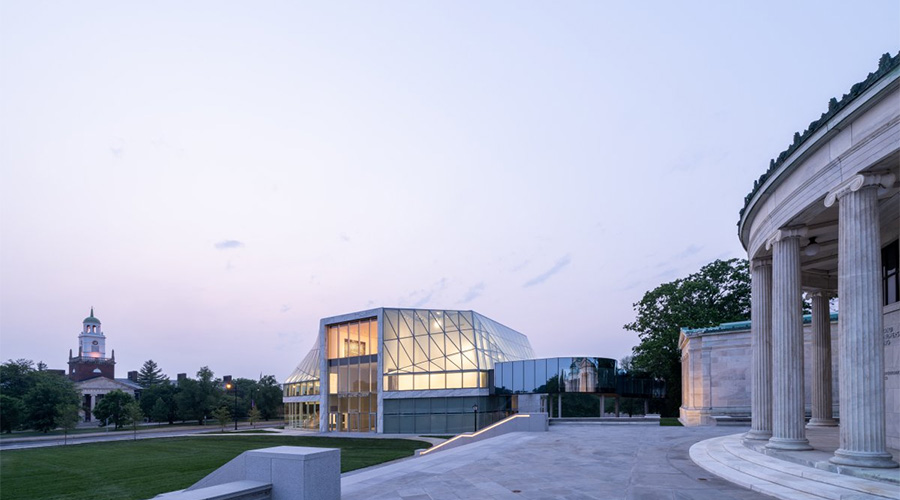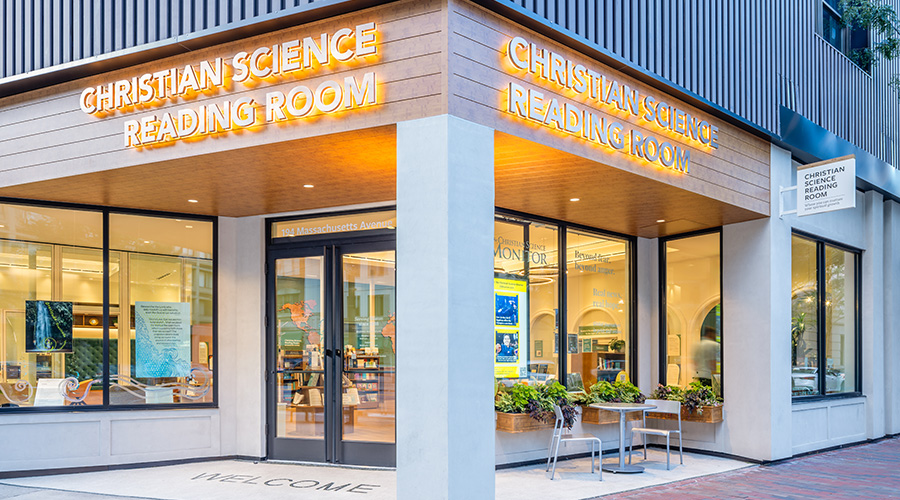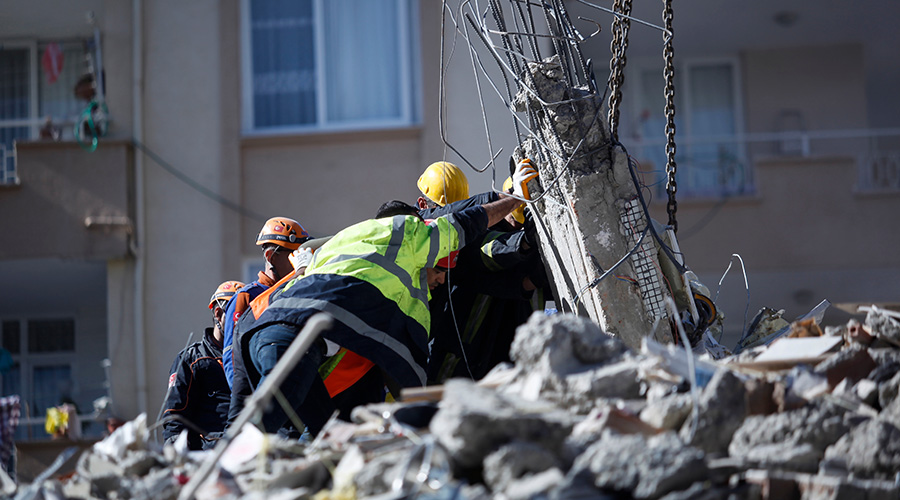It Takes a ‘Village’ to Boost Productivity, Trim Costs
Open-office concept lowers costs of new offices by 20 percent and increases employee interaction at Washington Mutual offices
Faced with rising costs in office space, the rapidly growing Washington Mutual has adopted a streamlined open-office concept designed to reduce costs and increase employee interaction.
Known as the “village,” the concept features movable walls and six-sided glass-and-fabric-paneled “villas” that open onto a “backyard.” Hanging whiteboards and movable tables can quickly become meeting areas. Lower work stations with accessories attached to a wall bar reduce desktop clutter. The concept is called a “village” because it features the amenities of a neighborhood: a cafe, copy center, post office, library and conference center.
“We think this is the office of the future,” says Kent Wiegel, senior vice president of corporate property services at Washington Mutual, which is incorporating the concept at its offices. “The energy level is higher, communication is better because people can see each other more easily, and we’ve been able to cut costs for new offices by at least 20 percent.”
The cost savings derive from having fewer designated meeting rooms, less private space in dedicated individual office and work stations, more common areas, movable furniture and no fixed walls. In Wiegel’s own division, the space per employee has dropped to 190 square feet. This compares with an average of 225 square feet in insurance companies and 250 square feet in most banks.
Bringing People Together
Although staff members have less individual space, there is more common space, which lends itself to greater collaboration. People have impromptu meetings in areas furnished with lounge chairs and movable whiteboards suspended from the ceiling. They exchange information over complimentary coffee and tea in the cafe. No longer separated from their teams by office walls, managers can easily see their employees and walk over and talk to them.
“The village concept reflects our brand, with spaces for teamwork, collaboration and cooperation,” Wiegel says.
Villages have three kinds of work spaces: offices that traditionally would have been enclosed, primarily for senior level managers; low-horizon work stations; and high-tech work stations. Traditional offices have been replaced with six-sided villas with 7-foot-tall, mostly glass, walls. Work surfaces are narrower than traditional desks in depth, measuring 22 inches. A tool bar panel accommodates file folders, books and binders. File drawers hold some papers, but most files are kept electronically or in a central filing area. Because the walls don’t meet the ceiling, air can circulate better and daylight can pass through.
Each villa has two sliding doors, one for the front and one for the back; the latter opens onto a shared common area, or backyard, with rolling chairs and tables that can be quickly brought together for a meeting. The villas cluster in a honeycomb fashion around the backyard.
Work stations have 4-foot tall walls, providing privacy for people when they’re seated and visibility when standing. Three-sided work surfaces are equipped with flat-screen computers to conserve space. Five-foot towers replace overhead bins and give employees a place to hang their coats and store personal belongings. The towers can also hold binders and work books.
For employees who work primarily on computers and don’t need filing space or as much telephone privacy, there are high-tech work stations. These consist of panels and desks grouped in circular areas or in a spoke-shaped fashion, which allow for easy interaction among members of teams. All data and telephone wiring is hidden beneath the slightly raised floor.
Supplies, copiers and the mail room are centralized, eliminating the need for space-consuming storage areas throughout the floor.
Building in Flexibility
In addition, meeting areas are scattered throughout the floor. Some are equipped with lounge chairs with swivel-up writing tablets, similar to old-fashioned school desk chairs that can be rolled into a circle. Hanging white boards provide writing space and privacy. Some areas have sliding walls for additional privacy. Pendant lights illuminate the meeting spaces, and there is indirect lighting throughout.
“We can meet anywhere, in comfortable chairs somewhere on the floor, in the backyards or the middle of the cafe,” says assistant vice president Yoko Shimomura, a business analyst in corporate real estate at Washington Mutual. “We don’t always have to meet in the same old conference room.” Before the village concept, Shimomura and her team members met in one of four large conference rooms even though most of her meetings involved only two or three people.
The cafe features tall tables and chairs, coffee and tea bars, vending machines and Internet ports. Although there are still a few traditional enclosed meeting rooms, the floor-to-ceiling walls are movable and can be changed or reconfigured overnight. Some floors also have a few enclosed telephone rooms for more privacy. Floors are raised 3 inches throughout the area and covered with carpet tiles that can be moved inexpensively for changes in wiring.
Wiegel and his team developed the new concept over a two-year period with the assistance of Interior Architects, a San Francisco-based design firm with offices in Seattle.
Washington Mutual’s prototype installations in its facilities at Vernon Hills and Downer’s Grove, Ill., and Irvine, Calif., led to the first complete installation in Wiegel’s own area. The system is now being offered to all administrative operations that move into new quarters.
Wiegel acknowledges the concept may not be suitable for all employees at all companies. For example, legal departments or personnel offices often must handle difficult employee questions. “If the work requires private, dedicated space, or if employees don’t work on a team basis, it may not be appropriate. The goal should always be productivity,” Wiegel says. “Plus, moving to a village requires some adjustment. We ask people to try it, and, after a while, most concerns disappear.”
Although the village has reduced the amount of needed office space, the real savings for the company will be realized when teams of people relocate and the space is reconfigured. This happens frequently: Washington Mutual increased its employee base five-fold over the past five years.
“We estimate we’ll save 60 percent in time and costs when people have to move,” Wiegel says. “Even electrical and computer wiring can be changed in a few minutes as opposed to hours.”
Robin Moore is vice president of corporate property services at Washington Mutual.
Related Topics:











