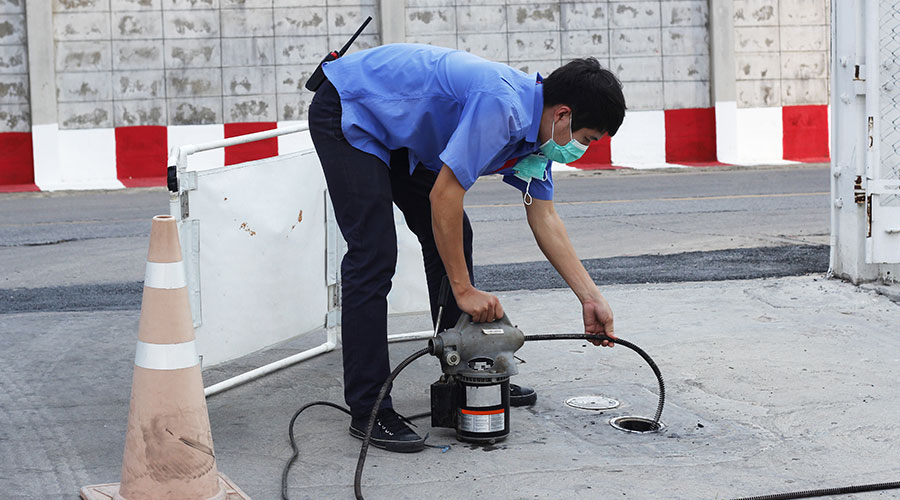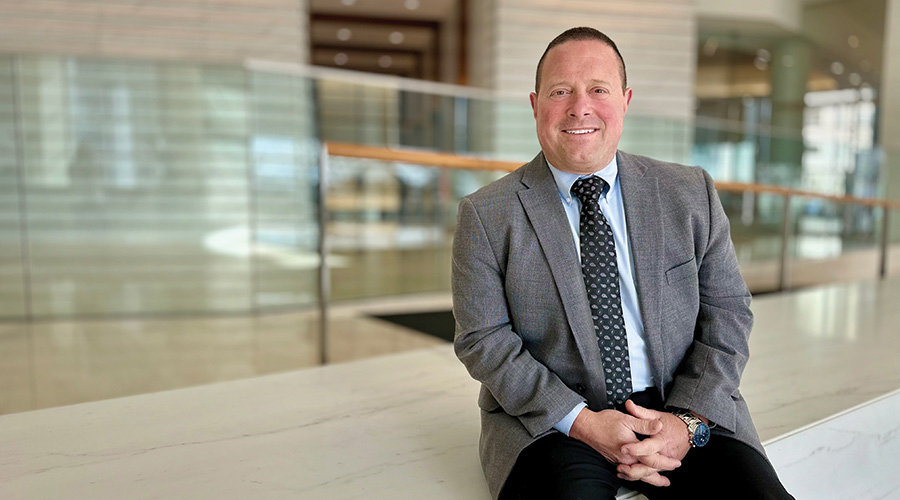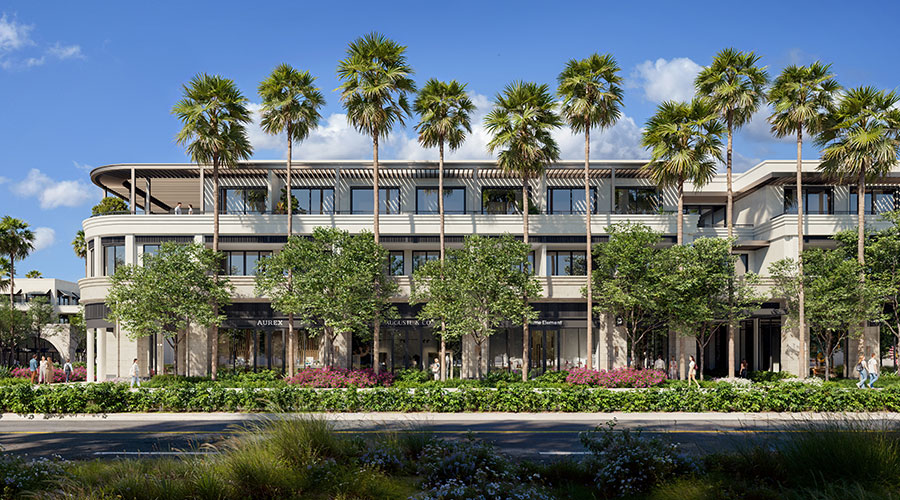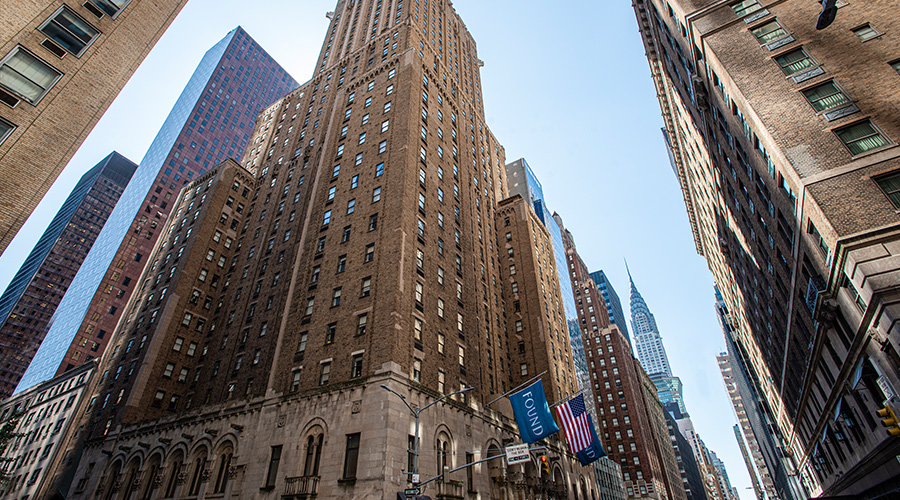Target User Needs In Planning Essential Facilities
All forms of essential facilities experience an intensity of use unlike most other buildings. Compared to conventional office space, which may experience about 2,200 hours of use over the course of a year, a PSAP or operations center that is fully activated (7/24/365) is subject to more than four times more use. Given this level of relentless use, decisions regarding planning and equipping an essential facility become even more paramount. Durability and maintainability form a baseline for decisions. And what yields profound returns for the users is the degree to which planning creates operational efficiencies, or a more intuitive setting supports efforts under times of stress, or improves ergonomics and overall work environment. The key is to target user need.
Similarly, building efficiencies and sustainable design measures are evaluated over an accelerated payback curve and will justify consideration of measures not otherwise entertained. Measures including acoustics, color and finishes, lighting systems, controlled daylighting, individual environmental control, ergonomics, and adaptable furnishings should be closely evaluated, as they can support development of a healthy, productive setting.
In addition to programmatic areas supporting core functions, other spaces can serve to either optimize these functions or provide staff amenities. Within the operations spaces, convenient breakout rooms may address a range of needs and operational contingencies:
- Outlets for multiple agency participation can be provided in the case of event activations calling for multi-faceted response.
- Depending on the level of technology the space has, these breakout and amenity spaces in effect become small operations areas as well, thus allowing units to use them without compromising main operations floor activities.
- Training spaces can be provided adjacent to, but physically separate from, the primary operations floor.
- Strategic use of interior windows within such spaces increases visual communications between critical spaces while maintaining proper security and operational segregations.
Amenity spaces may include quiet rooms, break areas/cafés, and fitness rooms, all of which are intended to support staff health and well-being within what can be a high-stress environment. Informal breakout areas within interior streets or near café areas seem also to provide a less stress-infused setting for staff conference and collaboration.
Security planning within the PSAP/command center facility aims to provide the functional control/segregation and protection required of such facilities. Typically, "depth in security" is the operative concept: Core elements are identified and a secure perimeter defined to encircle them. Then, working outward, other less critical and more public areas are secured to permit-controlled access.
If the PSAP/command center is part of a larger building or complex, the essential facility should be defined and given security segregation from other non-secured areas. Thus, concentric layers of security are developed around core assets to provide levels of protection that may be upgraded or relaxed depending on the defined threat levels that are in effect. Both physical and electronic security measures are used to create a unified system. In all cases, security measures and means of access control should be as simple and intuitive as possible to ensure use and discourage short cuts or workarounds of measures found intrusive to work flow and daily operations.
Even though PSAP/command centers are intensely infused with data and communication systems, it's important to remember that these sites rely on trained individuals to maintain operations, response, and public safety over dedicated service areas. In these facilities, the best solutions are intuitive to use, adaptable, and resilient so that they not only maintain but even enhance operations when staff is under stress. Ongoing operation and maintenance of such facilities is equally vital to sustaining full capabilities that can be tapped without significant forewarning. A unified design approach, based on operation imperatives that fully integrate all facility components, can ensure the long-term success of these essential functions.
Related Topics:














