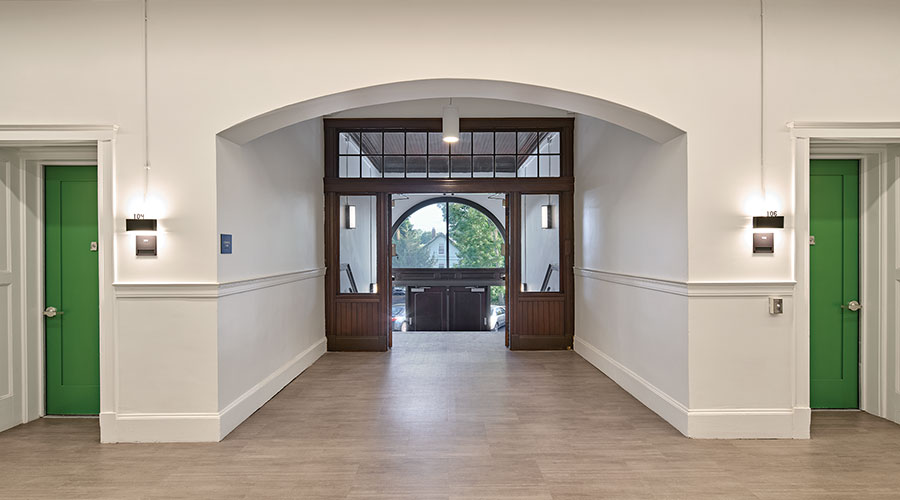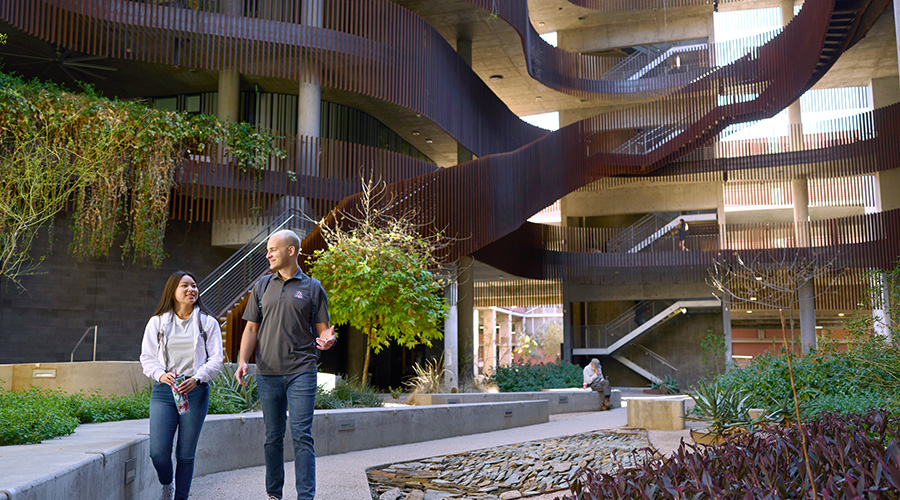With BIM, Historic Landmark Gets Sustainable Renovation
Restoration and expansion of the NAS headquarters was only one side of the project. Incorporating sustainable technologies into a historic landmark building was a complex challenge. BIM (building information modeling) proved essential in enabling the renovation project to meet sustainability goals within the limits of historic preservation requirements.
The modernization of the NAS headquarters was among the first projects to proceed under standards set by the Washington, D.C., Green Building Act of 2006. The academy exceeded these standards by creating a showcase for cutting-edge green building technology. Highlights include the use of building-integrated photovoltaics within the skylights over two of the enclosed courtyards. The engineering firm of Mueller Associates designed the complete replacement of MEP systems throughout the building including a solar domestic hot water system and energy-efficient mechanical systems with digital controls. The project also included window upgrades, daylight harvesting, and efficient LED and florescent lighting with digital controls. New interior materials are low-VOC, locally produced where possible, and contain recycled content. Site strategies include pervious paving, drip irrigation, and storm filters.
The use of BIM (building information modeling) enabled the architect and the engineering firm to integrate state-of-the-art systems carefully within the historic structure. The 3-D model allowed the engineers to ensure that the new heating and cooling equipment, ductwork, and piping would fit within the existing confines of the building’s mechanical spaces. The engineering effort also included separating the sanitary and stormwater lines, with stormwater now filtered on-site to comply with the city’s requirements. The 3-D model also helped with lighting and shading studies to incorporate the building-integrated photovoltaics and innovative light shelves into the courtyard skylights. “The project of restoration and renewal was very complex, involving preservation of the historic structure and its architectural and artistic details while modernizing it to incorporate the latest technologies and comply with the current building codes and regulatory requirements regarding sustainability,” says Kenneth Fulton, executive director of NAS.
The NAS headquarters was recently cited as one of the ten privately owned offices buildings in the city with the fewest greenhouse gas emissions, as reported by the D.C. Department of the Environment.
Tom Jester, AIA, FAPT, LEED AP, is a senior associate in the Washington, D.C., office of Quinn Evans Architects. He served as project manager for the National Academy of Sciences restoration and renewal.
Related Topics:












