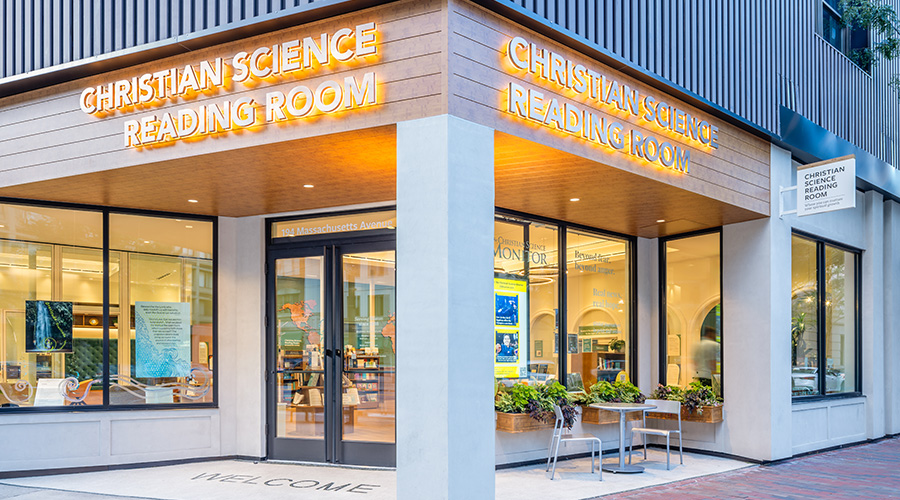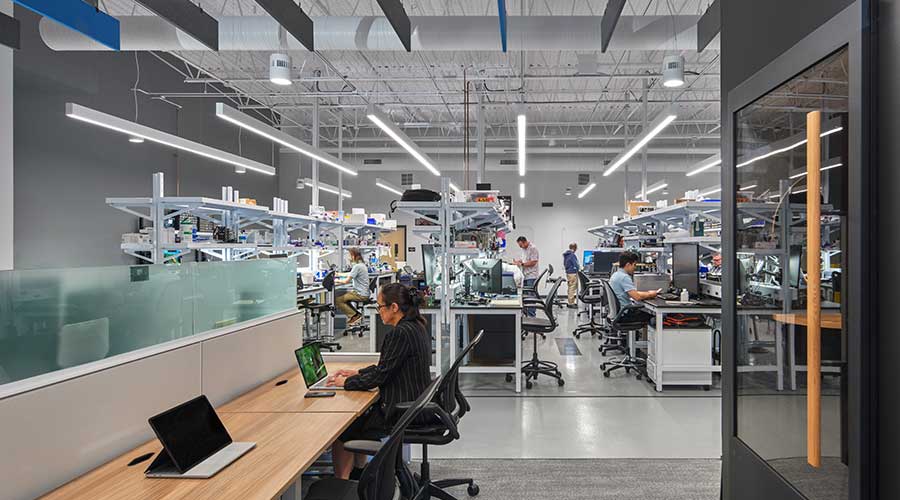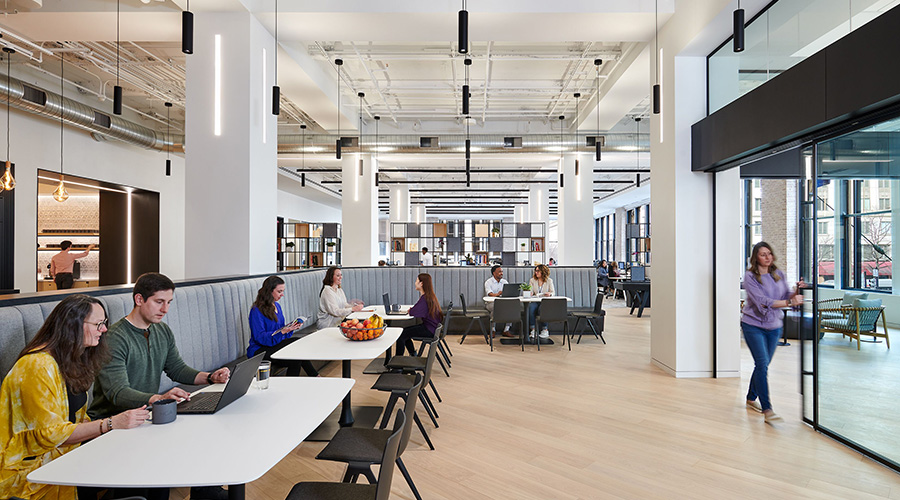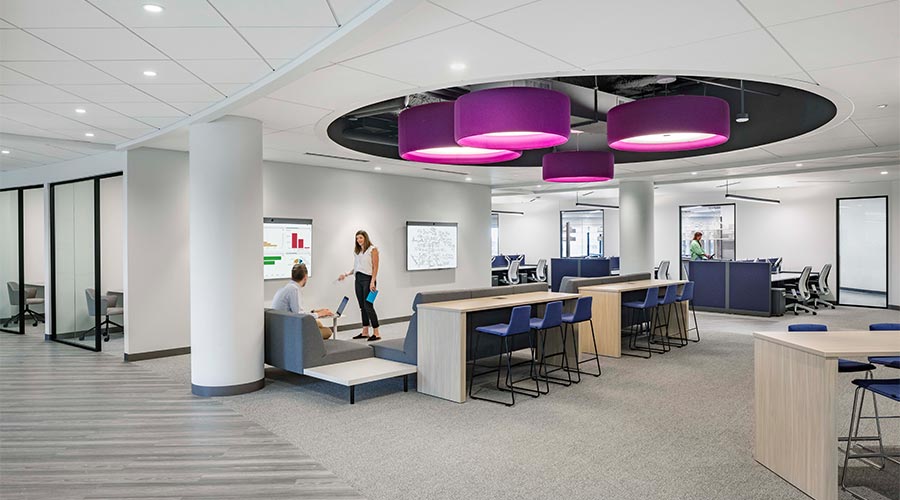Overhead Expense Is Important Consideration, But Keep In Mind Needs Of Employees
Lesson #2: The most
successful strategies for leveraging real estate begin with understanding people.
Conventional wisdom says that for most companies, about 20 percent of cost is overhead, including real estate. So, if you can leverage the space to create an advantage there, the company could leap forward. But it turns out the opposite is true as well: If you mess up that smaller piece of the pie, you start affecting the other 80 percent — your employees.
Quite simply, the discussion about workplace design can't start with real estate. It has to start with people. Many companies today want an office that reflects who they are, how they work, and their vision for the world. Any number of them have excess real estate. They may want their clients, both present and prospective, to get a sense of who they are and how they work at the moment those clients walk in the door. The discovery process begins with defining the organizational culture and the very brand of the company. Increasingly, work is collaborative in nature. Openness is woven into how employees communicate and create.
Next, it's about the vision of the company — specifically, trying to align the vision with the culture. After the culture and vision are clear, it's about the programmatic stuff, such as discovering an ideal workstation, optimizing the number and size of meeting rooms, and incorporating the must-have types of spaces that reflect the company's own sense of itself on matters like work-life balance.
Finally, after all of this is on the table, it's time to talk about the design. A space that reflects a company's beliefs, style, and vision may well accommodate varying work styles, mobility, and project collaboration teams — all while being significantly smaller than previous space. Success depends on taking the time to discover what the company needs before entertaining design.
A good example: Advisory Board Company (ABC), a consultant and software provider to the healthcare and education sectors, went through this process in the redesign of their Austin office. As a research organization and a software development company, their existing outdated and traditional offices were not open and collaborative to support the type of employees they wanted to recruit.
"Our aggressive growth, focus on technology, and firm rebranding demanded a totally new approach to our outdated space design," says Scott Strzinek, managing director, real estate and facilities operations, of the company. "We needed our work environments to reflect our culture and image, and to enable the many new ways our modern workforce works."
What defines their culture is the use of highly collaborative teams, each developing particular software products. As a result, it was a natural design direction to create collaborative team spaces as the core of the office, with support and amenity areas closely arranged nearby.
ABC, like many companies, has different sub-cultures within the organization, so various "neighborhoods" were created within the office, providing a variety of environments for different departments as opposed to a sea of open work stations. Each contains common themes of phone booths and soft spaces, all equipped with the right technology and appropriate team scales, but flexible for those teams to customize how to use their space. When walking through the different neighborhoods, some teams work with the overhead lights on, while other teams prefer the lights off. It's all about what works for those individuals within that space.
Now that the space has been in use for a while, ABC's HR director reports that never before have they seen space be such a deciding factor in how much the person wants to work there. It's become a true recruiting tool. In fact, in Austin, the acceptance rate for new hires is over 90 percent since they moved in. Again, the success comes not just from the design, but also from tackling the important questions long before the design phase starts.
Related Topics:














