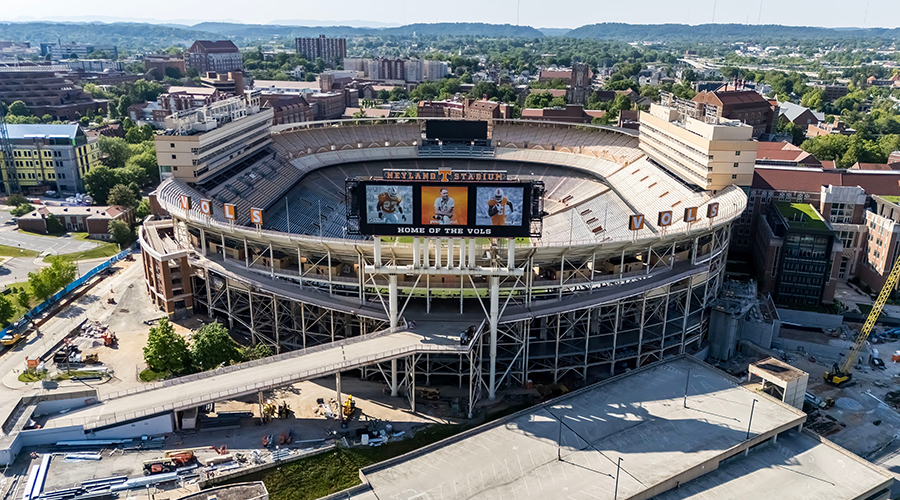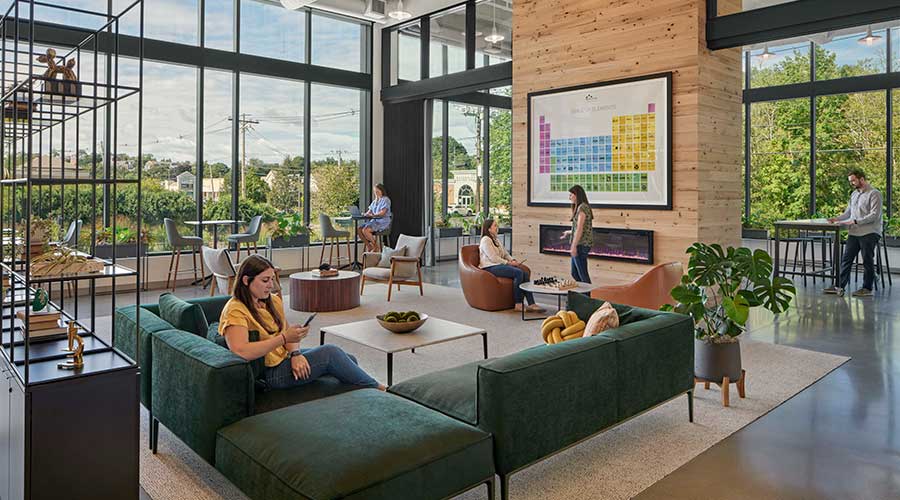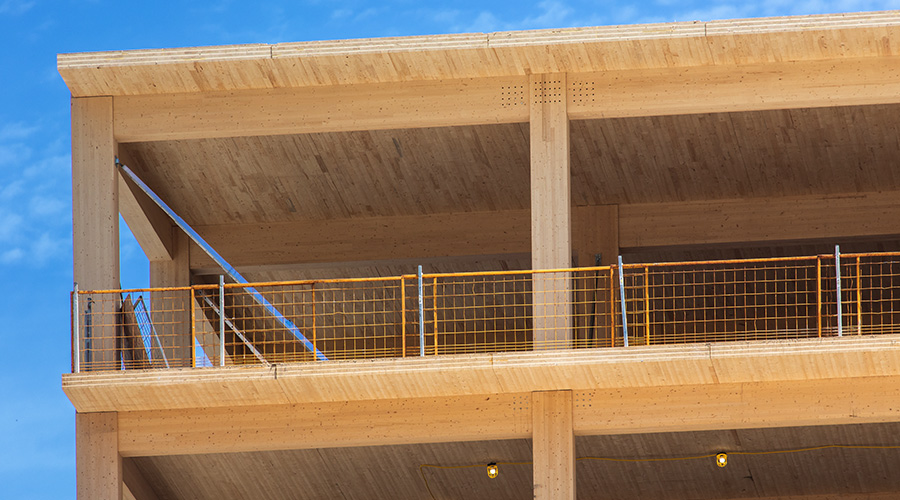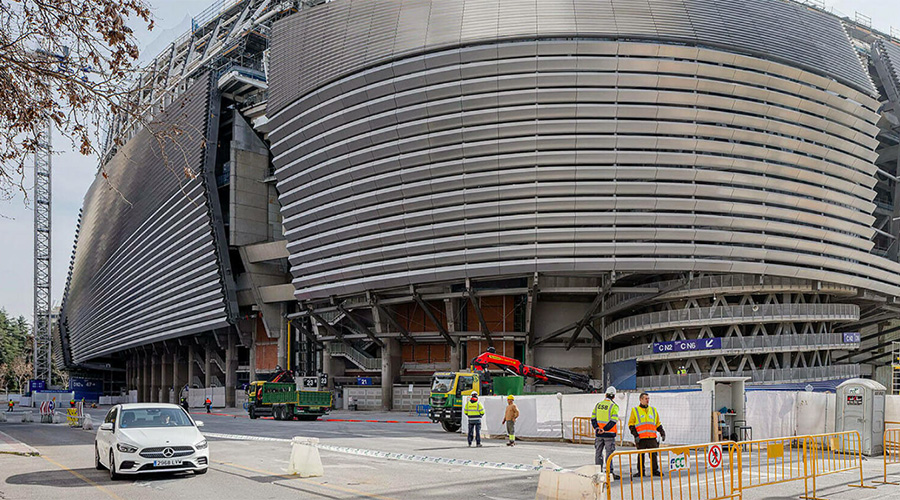5 More Metal Building System Considerations
Although metal buildings are becoming a more common option, there are still things to know before diving into a project. Here are five more considerations to keep in mind for construction with metal building systems:
1. Ensure that the owner project requirements are reviewed and understood. This document allows the owner to articulate to the designer the building attributes he or she is trying to achieve, says Jim Hague, P.E., regional manager with StructureTec. This can include the facility's image, performance, operating expenses, and life cycle
2. Create quality design drawings and mockups. Thorough drawings leave fewer decisions to the manufacturer and contractor, and can be especially valuable when materials from different manufacturers and construction trade intersect, Hague says. Poorer quality drawings typically defer these decisions to those sources, who may not make the same choices the owner would.
Similarly, assembling mockups at the start of construction also helps ensure that all parties involved know how the project is supposed to look and function at the end, Carmichael notes. "Mock-ups provide an opportunity for early resolution of some issues that may arise during construction," he says.
3. Coordinate shop drawings. In some projects, the architect, the curtain wall manufacturer, and the metal panel manufacturer all might be charged with creating drawings, Carmichael says. Each party may make assumptions about the materials adjacent to their own that are inaccurate, leading to problems down the road. For instance, the individual working on the metal panel may assume that a sealant is all that's required to protect a joint, while the person working on the curtain wall assumes that a flashing will be installed.
To reduce the risk of discrepancies between the sets of drawings, it's often helpful to bring in third party who can review the details and check for consistency, Sanders adds.
4. Check whether the metal cladding systems have ship-lapped or interlocking joints. While this can increase the building's resistance to water air infiltration, it also can mean that the joints are more difficult to adjust in the field, if needed. "With metal, there's a lot less play," Carmichael says.
5. Consider the fact that metal panels come in pre-cut sizes. While that can make them easier to fit together, it also can make them more difficult to adjust on the ground. For instance, if the roof curve is even a few inches higher than what is shown in the drawing, "there's not room to adjust when all the joints have to be pre-aligned and pre-assembled," Carmichael says. In contrast, masons working on a brick-and-mortar assembly may find it easier to finesse any inconsistencies between field conditions and the construction drawings they may discover at the construction site.
In addition, a metal panel assembly often is installed by starting at one side and moving on to the other. An issue that's discovered once the process is underway can be difficult to address.
"It's not like taking a brick out, correcting it and putting it back in," Sanders says. He notes that it's not unusual to have to remove multiple panels in order to examine one. Again, adequate planning can reduce the risk of delays in the field.
Related Topics:














