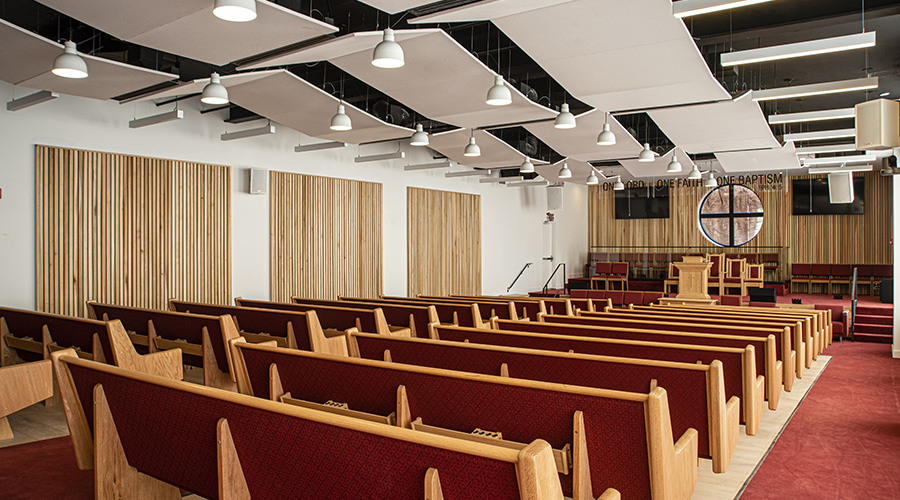Historic College Campus Gets Second Life
In 2000, the State of Georgia acquired the former Tift College campus, which had been left unused for over a decade. The college, located 65 miles south of Atlanta in Forsyth, Ga., was founded in 1849 and merged with Mercer University in 1986. The 43-acre property containing 17 buildings then passed through several owners, who were unsuccessful in repurposing it, and the campus was left vacant before its acquisition by the State. It was at this time that architecture firm Lord, Aeck & Sargent was selected to plan and design a massive renovation and adaptive reuse project to convert the existing campus into the new headquarters for the Georgia Department of Corrections (GDC) as well as the department’s Corrections Academy for probation and correctional officer training. The completed project is now known as State Offices South at Tift College.
The overriding design strategy was to preserve and enhance the historic character of the campus – especially its historic Front Circle – while providing the GDC with energy efficient buildings that were functional and practical with regard to their new intended use. The design team set out to create a cohesive campus by preserving the character-defining elements of the existing buildings, dating from 1883 to 1975. Most were 50 years old or older and considered historically significant.
The project team was presented with many challenges in working with buildings from different eras and of varied construction types ranging from load-bearing masonry and wood frame to reinforced concrete. These challenges included dealing with unforeseen conditions uncovered during construction, building envelope upgrades required for compliance with the current energy code, and ensuring compliance with the Americans with Disabilities Act. Some buildings, such as dormitories renovated to provide housing for correctional officer trainees, were easily adapted to their new uses. Many others, however, had to be substantially reconfigured to accommodate the new uses. For example, the existing natatorium in Vinzant Hall was converted to be the primary teaching space for the Training Academy through the incorporation of four large (60-person) classrooms above the area formerly occupied by the swimming pool. In addition, two former dormitory buildings were converted for use as office space. All of the renovation work was accomplished in keeping with the Secretary of Interior’s Standards for Rehabilitation.
The project began with research to understand the history of the campus. The design team then developed a master plan, which established the overall layout of the various GDC office divisions on the campus. Before construction began, a hazardous materials survey was conducted, revealing lead paint, which was removed or encapsulated, as well as mold and asbestos, which were fully abated. Upgrades to the campus infrastructure were accomplished early on in the project. These included reorienting the site with a new front entry closer to Interstate 75, building a new road to connect the new and original campus entries, installing new primary utilities (water, sanitary sewer, storm sewer, electrical), and adjusting the campus boundaries to situate a parking area on an outparcel obtained by the state from the City of Forsyth. A new central energy plant was also constructed to serve the new energy-efficient mechanical systems in all of the substantial campus buildings.
Related Topics:












