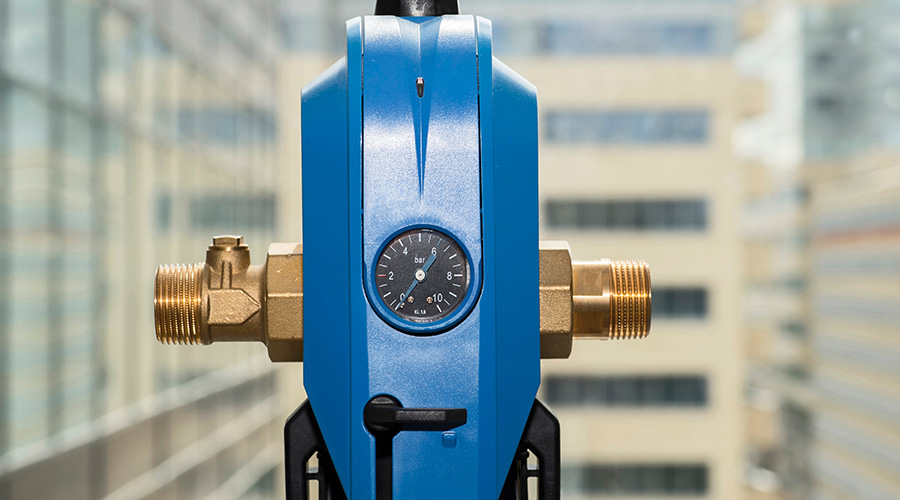Design Standards and Objectives in Critical-Facility Siting
August 31, 2015
The important issues related to critical-facility siting also include various design standards and a consideration of site objectives. Here is a look at each.
Design Standards. There are a number of standards typically reviewed to establish recommended levels of facility hardening, systems redundancy, and security measures appropriate for the nature of critical facility functions and given exposures and vulnerabilities. These include standards issued by the General Services Administration, Department of Defense, Federal Emergency Management Agency, the Department of Homeland Security, Unified Facilities Criteria/Whole Building Design Guide, the National Fire Protection Association, and the Telecommunications Industry Association
Government design criteria for site performance establish benchmarks that may be incorporated into site selection criteria to determine if a proposed site will robustly support the mission of the facility, withstand severe weather events, resist degradation, and protect facility personnel from unintended risks.
Site Definition Objectives. To assure that necessary site security measures are implemented, site area and configuration should be reviewed against preliminary concept plans. This test provides a first look at the ability to create a defined secure site perimeter as well as develop levels of secure zoning for the most critical on-site assets. Stand-off dimensions of 75 to 100 feet from defined security perimeters or on-site force protections are the typical standard.
A secure site perimeter should provide clear, observable, and defined boundaries for ongoing security needs and operations. This perimeter may use topographic features, but primarily relies on man-made features such as fencing and controlled, secure access points to maintain site integrity.
Critical facilities are often set within the public realm or within a campus that may have less security control. The level of public access to critical areas will determine where to separate publicly accessible areas from secure or controlled-access portions of the site. Making entrance points and on-site internal thoroughfares visible from populated locations within the secure critical facility can promote control and help to enhance facility security. Where necessary, security zoning should have the flexibility to isolate campus elements or building sectors.
Site access points should be placed where effective visual and physical control can be provided from the on-site facility command center. Clear layout of site activities and functions — such as private and secure parking areas, roads, turn-around areas, staging areas, loading docks, fueling stations, and communications towers — should inform orientation and on-site building placement.
Analysis, commentary, and recommendations pertaining to each site can be presented in a nuanced evaluation narrative that identifies relative benefits and liabilities. Additionally, a spreadsheet-based site evaluation matrix can be used to organize information for all candidate sites in project-specific, prioritized criteria. This format provides a concise summary of issues for comparison between sites and can be useful in disseminating findings.
Today’s tip comes from Timothy W. Lisle.
Read more
Next
Read next on FacilitiesNet







