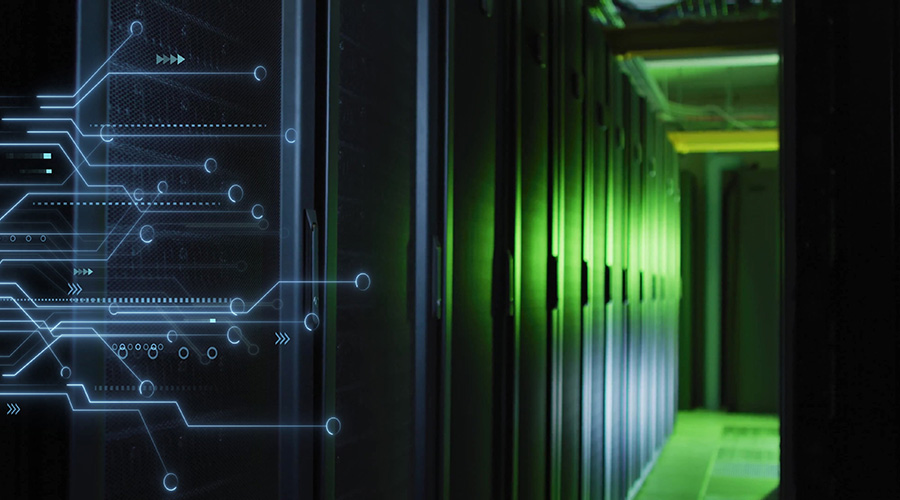Centercore Design Delivers Complete Data Center In Each Module
Centercore is different from other modular design approaches in that it is a complete data center in each module; the data center is contained in a resilient, weather tight enclosure, with power and cooling distribution systems contained within its envelope. When the sections are aggregated, Centercore provides a contiguous column-free open floor plan that resembles a traditional raised floor environment. Most other modular solutions are narrow boxes with one row of cabinets that use unique, custom power and cooling systems.
Because Centercore is vendor-agnostic, it uses proven technologies from a range of manufacturers that can be specified by the owner to meet site or program-specific requirements. This approach allows end users to benefit from the latest technological advancements from manufacturers with a deep knowledge of data center requirements.
The design process defined the key parameters of the core module as well as the performance requirements for the overall solution. The iterative process involved Fidelity stakeholders, including real estate, IT, and facilities engineering, and incorporated feedback from the manufacturer and equipment providers.
The Centercore prototype is comprised of three levels. The lower level directly links to the existing stick-built data center and contains 2,000 square feet of computer space, a secure corridor for computer room air handler (CRAH) units, and a support unit with stairs, a loading dock, and fire protection equipment. The internal systems were placed in the factory. The units were shrink wrapped for shipment and then lifted into place using a large crane.
The second level houses the electrical rooms for switchgear, uninterruptible power supplies (UPS) and batteries, and a network room. Here too most of this equipment was installed in the factory. Once at the site, the pre-wired equipment was connected at each of the mate lines. The roof, hidden by screen walls, holds mechanical equipment including a pump room and air handlers. These are all placed on dunnage that is supported from the ends to avoid roof penetrations by ensuring piping is run outside the shell of the units then run through the wall for final connections. The second installation of Centercore flips the IT and power modules so that the compute space is on the upper level and the electrical modules occupy the lower level.
Challenges Of A New Path
There are always challenges associated with charting a new path. The Centercore initiative's biggest success has been in meeting the unique requirements of a set of diverse stakeholders. This is not a cookie cutter solution, but rather a customizable yet efficient delivery model.
The version deployed in North Carolina comprises 15 pieces (each 14-feet wide by 13-feet-6-inches high and 50-feet long), shipped by highway and erected on site. It is linked to an existing facility via a short bridge (also pre-manufactured by the same fabricator), but the data center is essentially a standalone facility — it depends on none of the base building equipment for its operation and could be erected anywhere with proper site preparation.
There are no roof penetrations. This is critical to mitigate risk of water intrusion in such a critical environment. The mechanical system (using outdoor air economization) takes advantage of free cooling whenever possible to reduce energy consumption. At the North Carolina site, this means an average of 2,500 hours a year.
One of the key lessons learned led to improved floor to ceiling clearances in the second-generation model, which is currently being installed outside of Omaha, Neb. The second-generation design retains the core features of the prototype with several enhancements. Air-cooled chillers were replaced with a pumped refrigerant DX unit cooling system that became a commercially viable option after the prototype was completed. In addition, the design for the methodology of how the steel core units connect to each other was refined so that there was a significant clear height increase within the compute space to 12 feet, 6 inches.
John T. Moran, LEED AP, an architect by training, is a member of the project management team at Integrated Design Group. Fidelity Investments engaged the firm to develop a data center solution to accelerate time to market, achieve high levels of resiliency, and allow for true scalability at a desired cost per kW. Moran has led a number of projects for Fidelity, including the Centercore offsite fabricated data center.
Related Topics:













