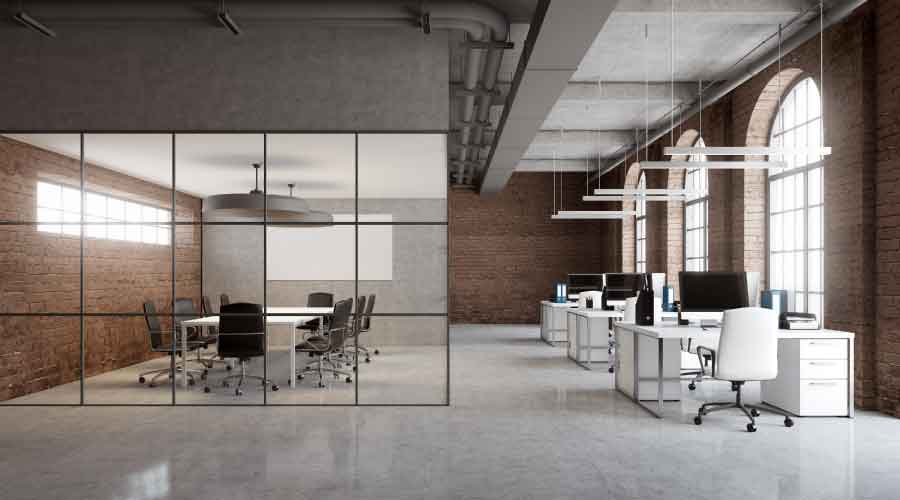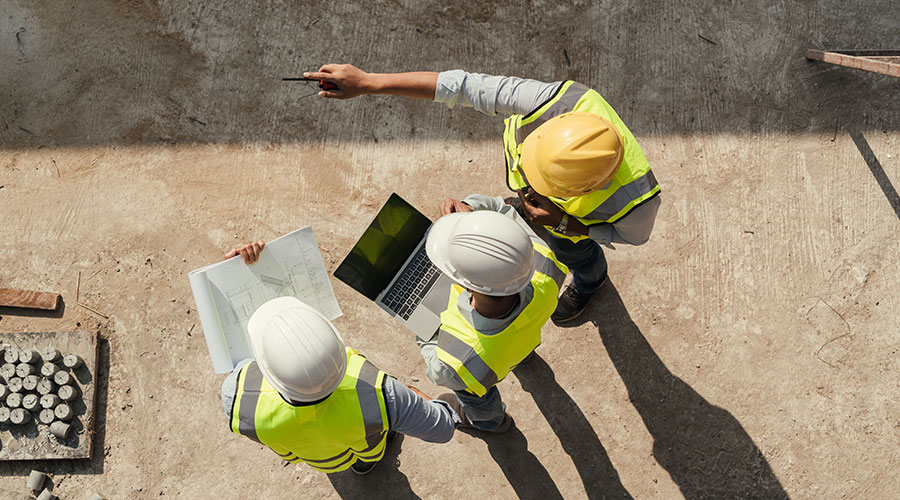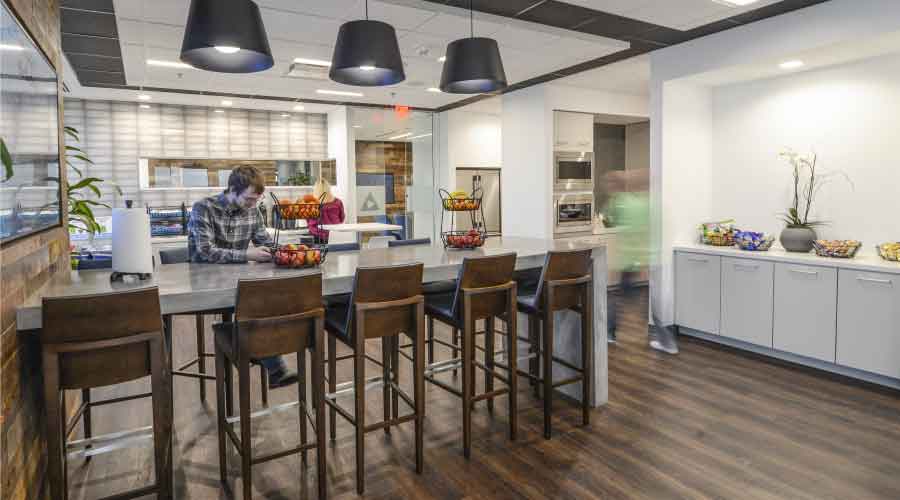
3 Keys to Successfully Transition of Commercial Office Spaces
As companies decide on remote or hybrid workforces, building owners are considering their next moves in the changing environment. October 4, 2022
By Lisa Tamayo, Contributing Writer
In the post-pandemic work climate, office space is in flux.
As employers decide on whether their company will be transitioning to fully remote, hybrid, or fully on-site, they are factoring in new workforce expectations after more than two years of remote work in some form.
For building owners, being cognizant of meeting the market and adapting to the changing needs of today’s facilities is paramount. They must also understand how tenants and their employees relate to their new work environment and implement concepts to provide scalable office space, which are key in building long-term relationships. But with hybrid work emerging as the new norm, what are tenants and their employees looking for in the new era of office space?
As a specialist in the acquisition, entitlement, development, operation, and management of office properties, our firm has a pulse on the shifting requirements of today’s companies and deep expertise in adapting office space to meet the needs of commercial facilities. Below are three fundamentals we have identified as important for owners and facility managers to address when preparing office space for the new normal.
Communication
The process of meeting the market begins with communication. Through the effective exchange of ideas, building owners and facility executives can assist tenants in achieving a workspace that is tailored to meet their specific needs and desires.
There is no one-size-fits-all option for a build-to-suit office space. In any design project, frequent communication with the tenant or leadership is imperative in designing a space to fit the precise needs of the company and support their long-term goals.
As hybrid work is changing the face of office design, building owners must communicate with tenants to understand the overall goal for a new office space. Determining optimum usage needs by identifying current occupancy levels, types of daily functions, and future growth potential will help owners deliver a highly specialized workspace with up-to-date structure and furniture plans, laying a scalable foundation for companies to thrive.
Design and Function
When working with tenants to design and build out office space, form and function are of equal importance. Design must reinforce the purpose of the space to inspire employees, boost efficiency and promote companywide well-being.
Recent studies show that 53 percent of employees are likely to consider transitioning to hybrid work in the year ahead. With that, employees are expecting more from an office space than they were pre-pandemic. Most notably, they require a work environment where they can be more productive than at their home office, but also one that provides comfort, wellness, and choice. In response, employers are seeking spaces where employees can seamlessly transition from on-site to home and vice versa and are scalable to support fluctuating occupancy and future growth.
To achieve an environment of design meeting function, owners need to provide flexibility in space usage, better technology, and incentives to come to the office.
Flexibility: In a flexible office, employees require access to both quiet areas for heads-down work and open spaces for collaboration and socializing. Private offices and unused desks can be repurposed into sharing programs, providing space for private meetings and individual calls. Conference rooms and co-working areas can provide space for team coordination, while amenity space fosters mingling and the ability to develop a sense of community.
Technology: High-performance, “smart” facilities are in record demand. Employees are expecting the office to be higher tech than their home office and to provide a seamless transition between the two, with the ability to plug in anywhere and work at a consistent level of productivity.
In addition to top-of-line Wi-Fi and communications technology, the call for hybrid meeting rooms is currently at its peak. Clear, easy-to-connect and user-friendly video conferencing capabilities are required to facilitate inclusion of remote workers and in-office collaboration.
Incentives: Rather than a mandatory part of their job, employees are now incentivized to come to the office because it gives them a better space to work than their home office.
An office that is designed beautifully and functions efficiently acts as a motivation for workers to make the commute. Offering a combination of experiences at the office encourages worker agency while still providing the sought-after structure of the office space.
In addition, partnering with external sources to provide sustainability, wellness, and social experiences can promote office attendance, increase employee satisfaction, and attract new talent — increasing overall tenant retention for landlords.
A thoughtful development strategy
With the recent post-pandemic shifts in regulatory processes, progressively tightening development and operational constraints, supply chain setbacks, and inflating labor and material costs, navigating the intricacies of the changing work environment is challenging. Creating a thoughtful development strategy is key to this process.
Our company has learned that establishing a cohesive, experienced team of development professionals, including designers, architects, and contractors, is the foundation to successfully accomplishing any large-, or small-scale, office build-out project. An experienced team will determine design strategy and execute the project while minimizing costs and maximizing efficiency.
Hands on management of the development team, along with forward-looking strategy and practical budgeting, ensures that realistic expectations are met and communicated throughout the life of each project.
The shifting office environment is presenting new challenges for owners and their tenants. Through communication, addressing design and function, and creating a thoughtful development strategy, owners can meet the unique demands of the new era of office space and develop long-lasting business relationships in the process.
Lisa Tamayo is vice president of development at BLT Enterprises, a multi-faceted real estate investment company. Throughout her 30-year career within the CRE industry, Lisa has led the development of a broad spectrum of projects spanning the commercial, retail, waste, office, and industrial sectors — completing more than 2.5 million square feet of building and interior construction.
Next
Read next on FacilitiesNet












