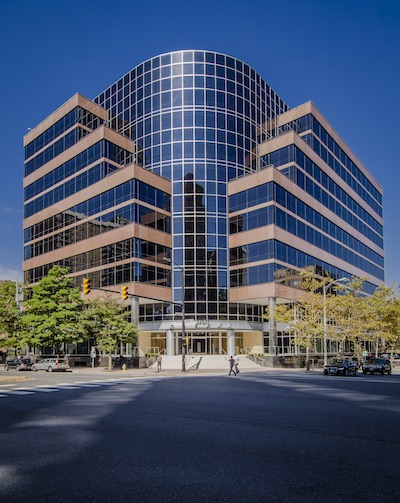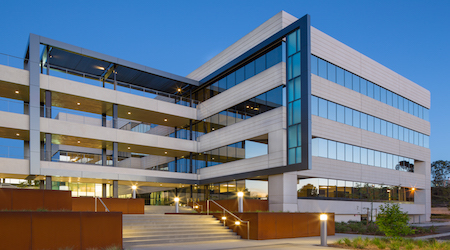With Hot Commercial Office Market, Repositioning Buildings Is On The Rise
Part 1 of a 3-part cover story on how and why owners are investing in repositioning.
The commercial office market is pretty hot right now. And in most U.S. cities, experts foresee a continuing landlord’s market, with modest increases in rent rates not reaching the levels that spur significant speculative construction. The upshot: Office tenants searching for new homes will probably be looking within the existing building stock.
But the current office market is not a game a building owner can win just by showing up, with properties that show flagging infrastructure and stale amenities. Any commercial office building planning to remain viable and fully occupied in today’s market will need to present a savvy mix of amenities, create meaningful partnerships with its tenants, and stand out in a crowd of buildings all hustling for that new lease. That takes more than slapping on a fresh coat of paint.
Repositioning an office building goes deeper than the periodic style refreshes all buildings go through as part of normal maintenance. It means a significant restructuring of the building’s programming, including the reconfiguring of key physical aspects, in order to meet changing needs in the target tenancy and stay competitive with neighboring facilities.
Repositioning is on the rise for several reasons. First is the demand for office space already noted, especially in gateway cities like New York City, Boston, Washington, D.C., Chicago, Los Angeles, and San Francisco. Dallas and Houston are not far behind, says Patricia Hauserman, senior vice president with Tishman Construction Corp. in New York City. According to the CBRE 2016 Global Real Estate Outlook report, office markets in the United States are expected to stay lively, as demand for space outpaces the availability of new construction.
In addition, foreign investors are moving to the U.S. real estate market. “Generally speaking, in the major gateway cities there has been an unusually high flow of capital into the United States seeking sanctuary, if you will, for investment opportunities,” says Hauserman, who is Tishman’s building repositioning business sector lead.
Another reason is that facilities naturally age and decline, especially if ownership has followed a deferred-maintenance model. The postwar period brought a boom in U.S. construction, particularly between the 1950s and 1970s. In New York City alone, there is over 400 million square feet of commercial office space, over 85 percent of which was built before 1985, says Hauserman. Many of the postwar-boom buildings were stamped out in a ubiquitous manner, with single-glazed, stick-built, single-facade systems, she says. “The technology now as compared to the technology then is night and day. By 2000 to 2005, some of these buildings started failing,” Hauserman says, with some buildings even experiencing glass failure in extreme weather conditions. Even younger buildings may need a significant updating. Many office buildings currently being repositioned are suffering from a tired look and feel.
Lobbies clad in the hunter green or pink granites so favored in the 1980s just aren’t cutting it anymore. While there are a variety of factors to consider when repositioning an office building, in a nutshell, the property owner and facility manager have to evaluate whether or not the facility is obsolete in its market. They have to take a hard look at the asset and determine whether it is maximizing its potential. Hauserman suggests asking: Is the building losing money relative to the marketplace?
To get an idea of whether a building needs to be repositioned, look at factors like these: the facility’s age, its operating expenses, the rent the building is getting, and the building’s position in the marketplace (covering its perception within both the brokerage community and the general population), Hauserman says. Issues in these areas become more pressing, she says, when the facility lacks an “iconic architectural profile.”

Photo caption: A total building renovation repositioned 3701 North Fairfax Drive in Arlington, Va., a 10-story, 175,000-square-foot office building with ground floor retail. The building’s ownership evaluated repositioning versus tearing down and building new in order to stay competitive in the Arlington/Boston energy submarket. Key features of the gut rehab aimed at facilitating the leasing effort included a 50-person conference facility, a fitness center, a new lobby and vestibule, and revamped street presence. A new single tenant signed on to the majority of the building before the work was even finished. Credit: Ira Wexler
Key Factors for Successful Repositioning
Repositioning is an extensive and intensive process, most often occurring as a flurry of activity when a building comes under new ownership and is being prepared to capture maximum value as it goes out to market for new tenants. However, that need not be the case. Rather than waiting for entropy to overtake a facility, the savvy property owner and facility manager will stay ahead of the market.
Whether a facility is meant to be a quick flip or a long hold will inform the level of interventions that a repositioning entails, but in all cases understanding the target market is paramount. Everyone is aiming to attract millennials, but it goes beyond simply appealing to younger people. The world of work has changed significantly, with the line between work and home getting blurrier and blurrier. “We keep using the phrase, ‘There’s no place like work,’” says Haril Pandya, principal and director of asset strategy and repositioning with CBT Architects in Boston. “The more work looks like home, the (more a) sense of flexibility is there. That’s why you’ll see these suburban corporate campuses now that are more like lifestyle destinations that happen to have offices in them. It has the hotel, the shopping, the food, and, oh yeah, there’s some really great offices. So it becomes a one-stop shop.”
Creating the right amenity mix is a big consideration when embarking on a repositioning project. What are most in demand within the building footprint are improved common amenities, led by fast casual or grab-and-go food service, conferencing facilities, and lounge areas. Also in the mix, depending on what is nearby, are workout spaces and outdoor gathering spots. These are all amenities that are typically absent or subpar in older commercial offices. “When these buildings were originally designed, people didn’t typically design small grab-and-go areas, small meeting spaces, fitness areas,” says Daniel Perruzzi, senior partner with Margulies Perruzzi Architects in Boston. “These are amenities that these older buildings now have to catch up on.” Once the amenities are put in place, and prospective tenants can check off the same boxes at an existing facility as at a new facility, an existing building might be able to create an edge by offering the same perks at a slightly more competitive rate than new construction, he says.
Competing on price, though, is a slippery slope, says Sheldon Oppermann, executive vice president of Compass Properties in Milwaukee. “You do not want to compete on price,” Oppermann says. “It’s a downward spiral and nobody wins.”
Rather than undercutting competitors, Oppermann suggests outperforming them. “The challenge becomes, what are you going to do to make sure your building is as good as whatever new product that comes on the market?” Once that goal has been reached, the owner can take it to the next level. “Now that we have the same bullet points they do, what do we have to add from there?” he says. At CityCenter @ 735, a 397,000-square-foot, 17-story downtown Milwaukee office building owned and managed by his company, the differentiator came through pursuing third-party certifications: LEED EBOM Silver, Energy Star, and BOMA 360. And all of those distinctions belong to a building that first opened its doors in 1914. “What that says to the market is that I can go there and get the same or better (than new construction),” Oppermann says, adding that there are many new Class A buildings in his market that lack such designations. “It allowed us to stand out from the crowd, and our leasing soared.”
The right level of upgrade and rework to undertake is highly subjective, both to the market and to the building’s ownership. “It’s really important to understand what the market is and who your prospective tenant is,” says Marlyn Zucosky, partner at JZA+D in New Jersey. “There’s definitely a Class B market, and tenants want that opportunity to only pay Class B rents.” Aiming to shift a facility to the top of the market is a risk that has to be considered, but most repositions are seeking to strike at the top or very top of their market.
1225 Connecticut Ave. NW, in Washington, D.C., is a repositioned office building that is an example of a very big gamble that paid off. The new ownership spent $40 million dollars to reposition a formerly drab office building into a glass-curtain-wall trophy in a historic preservation district outside the city’s core. They would have much rather torn the building down and built new, but the area was downzoned, so they would have lost an entire story of development, says Marc Fairbrother, vice president with CallisonRTKL, who designed the project. Going for anything less than trophy status was never an option for the owner, as that’s just not their development model, says Fairbrother. “This is in a little neighborhood off to the side,” he says. He estimates that the premium for moving the Class B/A- facility into trophy status was $5 million to $7 million over what would have been needed to keep it in its class. “Most people would have said, ‘I’ll do a B renovation to this building and just try to get the best rent that you can get,’” he says. But the building ownership held firm to their belief that the market was ready, and were rewarded when World Bank came in and bought the whole building “for an astronomical price,” says Fairbrother.
Top photo caption: At Enclave Sorrento in San Diego, Calif., large pine trees in front of the building were removed and the solid walls of the bridge changed to wire railing to allow more visibility into the campus. The first tenant to move in to the repositioned property, Verizon, signed a lease for the first two floors of each building, with the bridges serving as an attractive feature to bolster connectivity among its employees. Credit: Stephen Chiang Photography
Related Topics:















