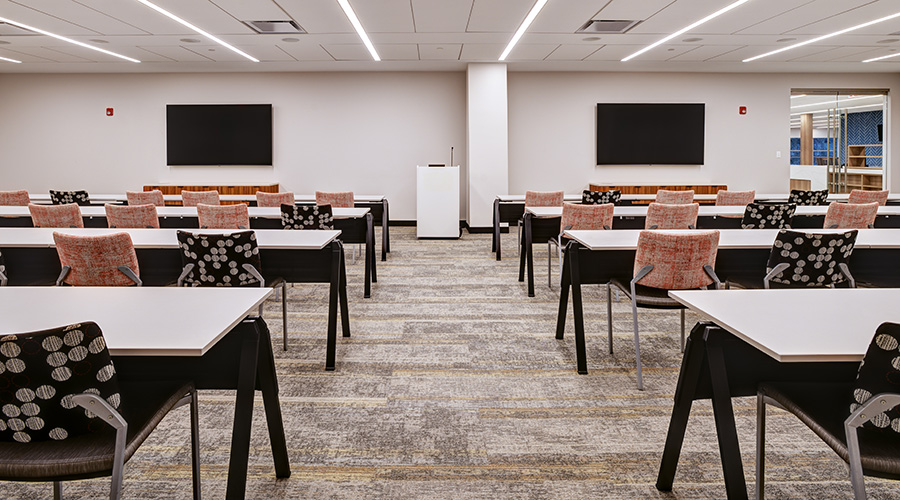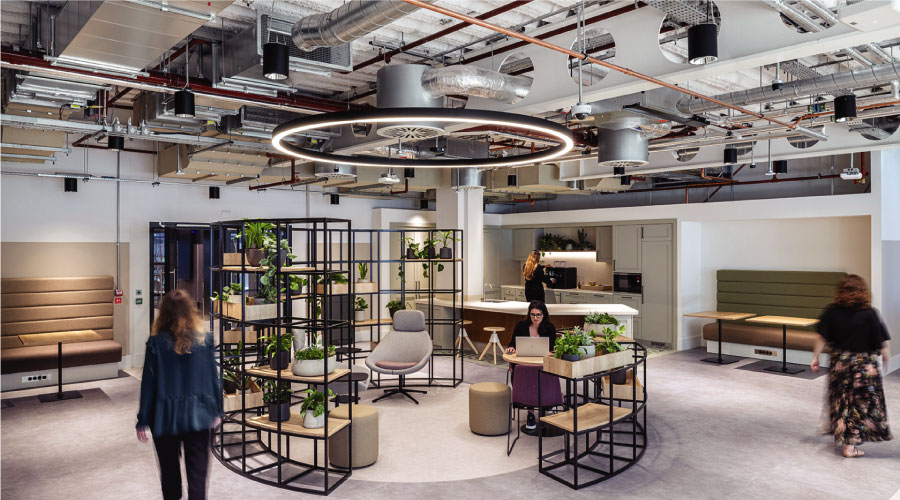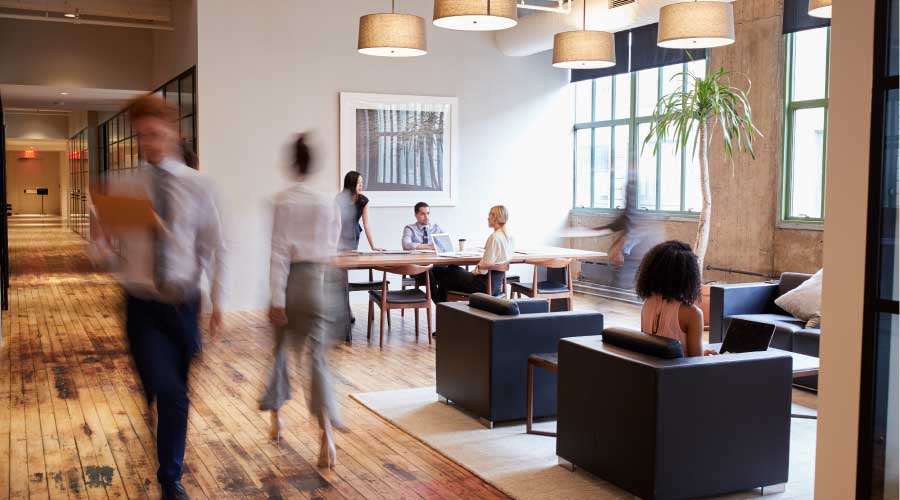 Chris Walinski, building operations manager, Munich Reinsurance AmericaPhoto: Laurie Dewitt, Pure Light images
Chris Walinski, building operations manager, Munich Reinsurance AmericaPhoto: Laurie Dewitt, Pure Light images What Do You Want? How Listening to Occupants Yields Success
Chris Walinski has proven an adept listener and observer. He understands occupant needs often before they do.
Part of the reason for Walinski’s success with open office is that he’s a terrific listener and notices things others may miss. Walinski tells a story emblematic of how he tries to anticipate occupants needs to improve space, even before they know they need things. He remembers walking by a conference room several times and noticing that everyone at the rectangular conference table were sitting with their heads turned to see the screen at the front. It looked uncomfortable, he thought. What can we do to make this better? So instead of rectangular conference tables, Walinski started using trapezoid-shaped table.
“Everyone’s more comfortable seeing the screen, and it also increases interaction at the table and usability of the devices in the room,” he says. It’s a simple thing that had a huge impact, simply by being observant.
This example also illustrates an important goal for space: To make it more collaborative, while at the same time offering the possibility for privacy. One lesson Walinski says he’s learned in designing space is using a 4 to 1 ratio of employees to private spaces, like huddle rooms, small conference rooms, or privacy pods — spaces that can be used not only for individual privacy but also collaboration in small groups. “We give them get-away spots to get them out of their workspaces,” Walinski says. That way, occupants have somewhere to go if they need to conduct personal business, or just need a break.
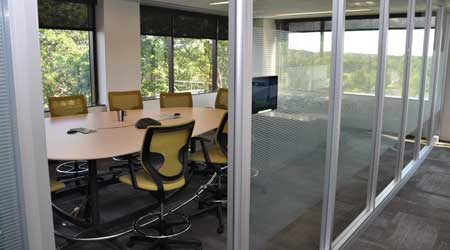
(Smaller conference rooms, but more of them, give better opportunity for right-sized space for collaboration. Trapezoidal conference tables aid collaboration and comfort by making it easier to see a screen at the front of a room.)
It’s also important to make sure space is not being wasted. Walinski says he uses data from building automation systems to measure space utilization. “We don’t track individuals, but we track usage by each room and zone,” he says. “We want to make sure we’re not wasting space and taking up real estate for space that’s under-utilized.” Walinski mentions that lots of data from non-open-office space shows that private offices are vacant a majority of the time, as those occupants are traveling, attending meetings, or on vacation. That’s wasted real estate.
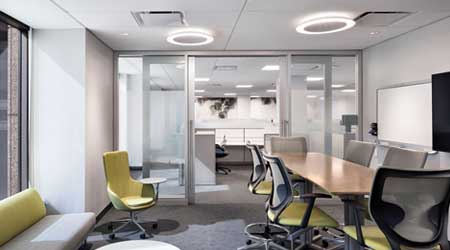
(Huddle and conference rooms offer several types of seating, and often still include old-school technology like whiteboards simply because that’s what occupants want.)
Illustrative of Walinski’s ability to communicate the goals of the space, he says it’s not at all unusual for occupants to come to him to tell him their workspaces are too big. “They feel like they’re wasting space,” he says. “We allow them to reduce the size of their workstation if they feel this way.” This is another of the many examples of how Walinski strives to remain flexible and deliver what occupants want. “It’s so easy to ruin the experience if we’re not providing the day-to-day things employees want,” he says.
Related Topics:







