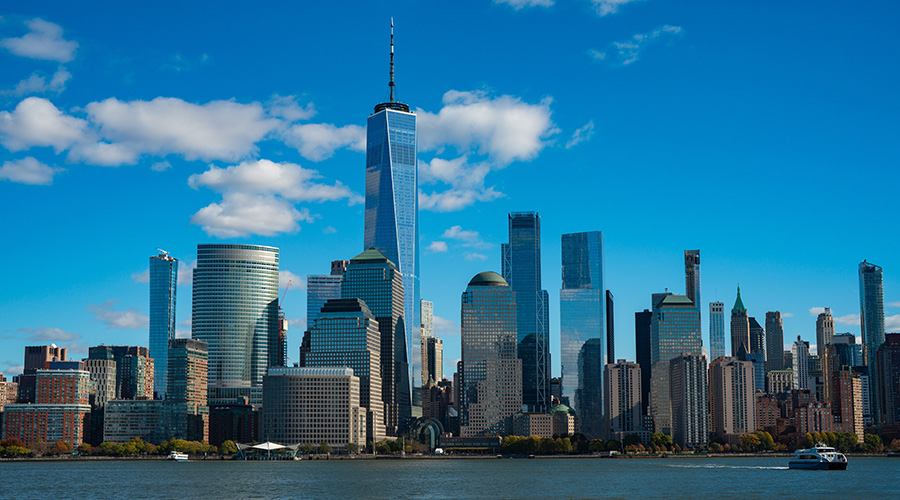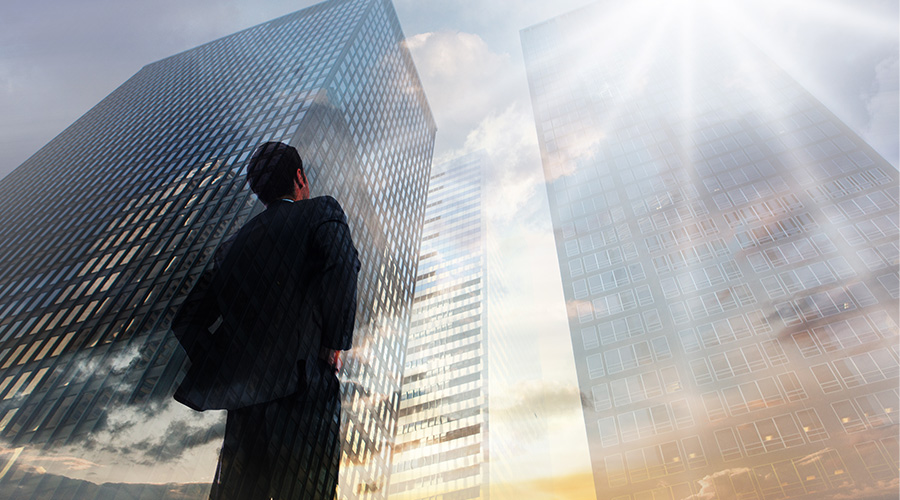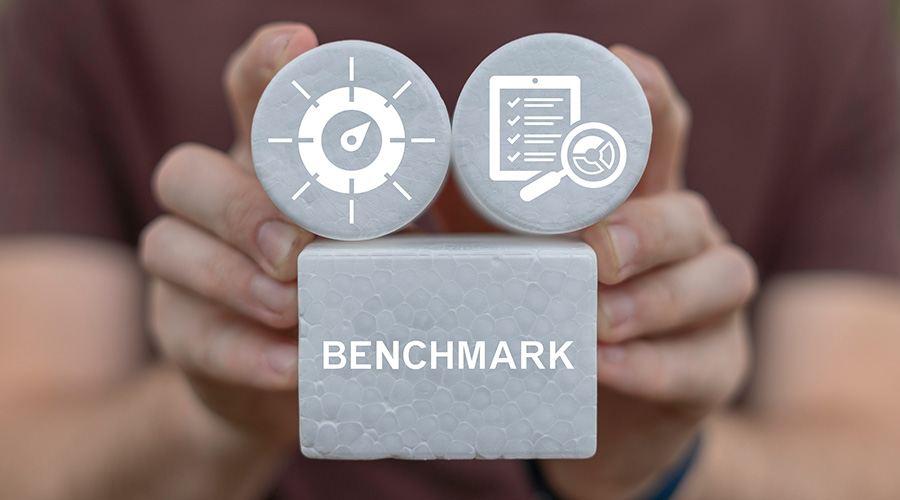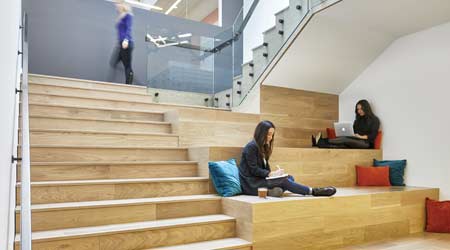 Circulation space can account for upwards of 50 percent of newly designed offices. One example is an internal staircase at Criteo that includes wide stadium-seating areas for employees to congregate, chat, or collaborate.Garrett Rowland/courtesy HGA
Circulation space can account for upwards of 50 percent of newly designed offices. One example is an internal staircase at Criteo that includes wide stadium-seating areas for employees to congregate, chat, or collaborate.Garrett Rowland/courtesy HGATrends In Workplace Design Focus On Productivity, Occupant Satisfaction
Redistribution of space and creating multipurpose circulation space provide comfortable options to work, as well as flexibility in design.
After decades of research and post-occupancy evaluations, the impacts that workplace design can have on employee productivity, satisfaction, recruitment, and retention are well-documented, understood, and accepted. Those findings have inspired numerous innovations in workplace design, from more daylighting and shared or collaborative spaces to technology-enabled and -enhanced work areas.
But how has workplace design evolved recently to meet the needs and requirements of a new generation of employees, and to address the ever-changing ways in which people wish to work? Moreover, what’s driving the latest innovations?
Several factors are inspiring designers to “up the ante” in the creation of office designs today. One factor is that CEOs and upper management are electing to sit and work among their employees, in order to eliminate hierarchies and spur more democratic collaborations among departments and between individuals.
Another factor is the need to provide flexible work environments for individual and shared work, while ensuring the technology required at these workstations is mobile, invisible, and — where possible — wireless.
Finally, in order to attract and retain new generations of employees, and keep them healthy, productive, and happy, facility managers are seeking out new inspired and imaginative approaches to workplace design.
In designing such workplaces, here are two strategies that address all of those factors.
Redistribution of space
The days of the large conference room are gone (along with their large conference tables). They’re simply underutilized in an era of more mobile and smaller, shared workspaces. There’s a widespread realization that open office plans, with low panels between workstations to foster more collaboration, generate more distractions than productivity.
So office space is being reclaimed and redistributed to create a greater variety of small, purposeful settings and connective spaces that offer employees options for working together — or alone. These spaces might include enclaves along a circulation path or hallway with padded benches for impromptu conversations; high-backed sofas for private phone conversations or individual work; or a long communal table for lunch, office happy hours, or department planning. One to two-person phone rooms or havens are often tucked into office environments so people can enjoy private conversations.
Such options provide employees with comfortable places to work in a variety of settings, including not only open collaboration areas and spaces between conference rooms, but also along circulation paths or within small meeting rooms or multipurpose break areas. Flexible furniture helps ensure multipurpose areas can accommodate anywhere from two to 10 people or more. Employees feel their work styles are well supported by these spaces; as a result, they make optimal use of them.
Multipurpose circulation space
For decades, companies have viewed circulation as a necessary evil, as space required to get employees from one area to another. As a result, designers would program in a 35 to 40 percent circulation factor. Today, designs are increasing that to upwards of 50 percent — driven by the evolution of circulation into multipurpose experiential spaces essential to creativity and collaboration.
Today, it is possible to use tracking devices to determine where employees go and how often they use particular rooms or communicate with different people or groups. That information leads to pre-planning that ensures new circulation paths serve multiple purposes, and include such areas as small conference rooms, alcoves to duck into for a chat, or even more private spaces for individual work.
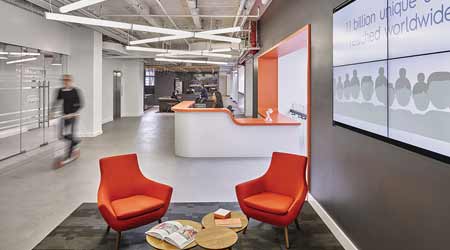
(Encouraging mobility in the workplace has become an accepted best practice to support employee well-being, which in turn is thought to promote productivity and retention. Photo courtesy of Garrett Rowland/courtesy HGA.)
These spaces are placed thoughtfully along the path to elevate the meaning and purpose of circulation and lead to central hubs to get people connected and communicating. They include comfortable seating, enticing amenities, and inspiring architecture.
The concept for one software company was inspired by a river and lake surrounding the property. This feature led to the creation of “A River Runs Through It,” a circulation path of carpet planks and open ceiling elements that winds through a geometric office layout and includes eddies or “naturally” occurring collaboration areas, and leads to different types of active work areas.
For Ooyala, the online video technology company, designers incorporated a central “collaboration tunnel” into the workplace design. The tunnel not only serves as circulation between administrative functions and the engineers, but also provides a special meeting place for collaborations. Around the tunnel are a variety of meeting rooms to serve the employees’ diverse work needs.
At Criteo, a retargeting company that works with online retailers, the workplace is spread over three floors. So an internal staircase was created that links the staff together. This stair is a centerpiece of the office, despite its utilitarian purpose; it includes wide stadium-seating areas for employees to congregate, chat, or collaborate as they do their work.
Related Topics:













