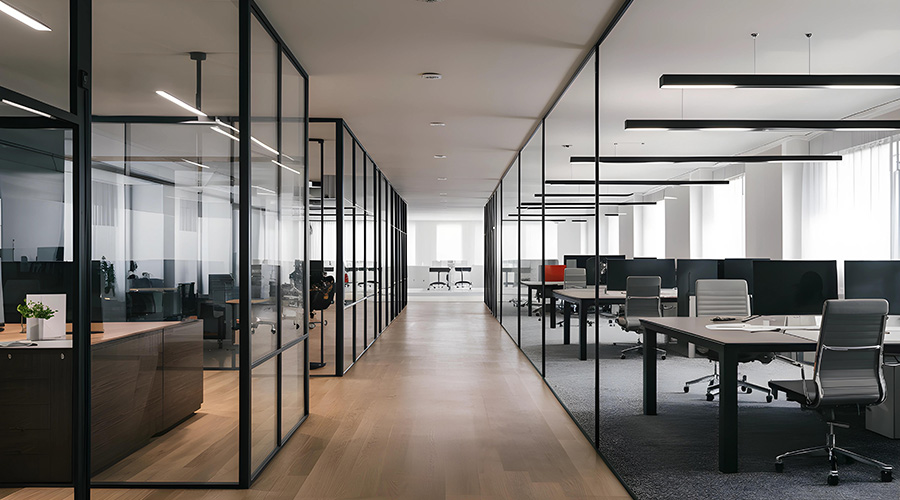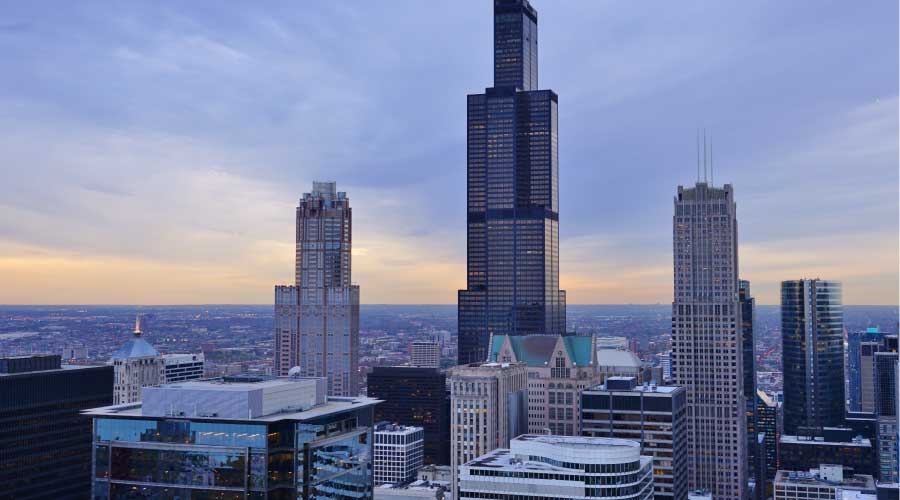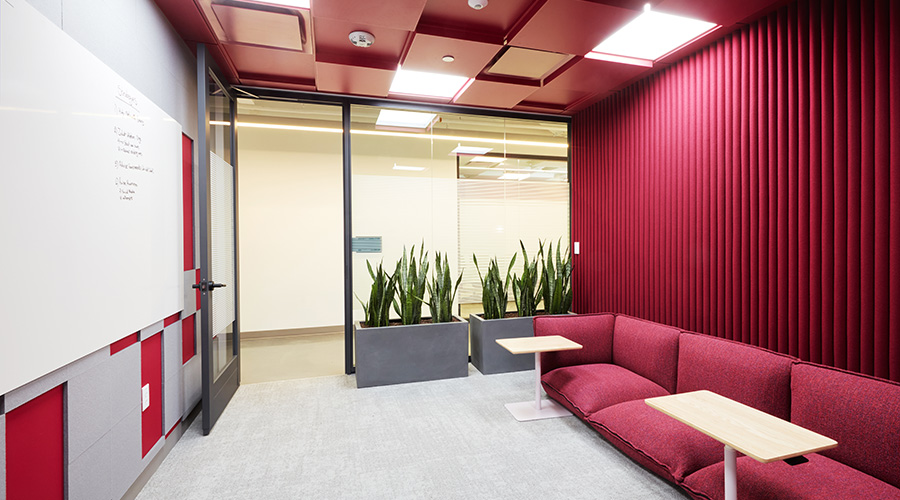The Next Generation
High-profile high-rises show the influence of 9/11 — and the growing shift to sustainability
By Brandon Lorenz, Senior Editor
Conventional wisdom holds that as the 21st century advances, the real action in high-rise construction will be in Asia and the Middle East. And there’s no denying that the race for the world’s tallest building is largely being run outside the United States.
While construction in the U.S. may have slid since 9/11, high-rise innovation has not. As the industry rebounds, unique approaches are being found to solve both familiar challenges and new post-9/11 difficulties that have slowed the market.
Consider the two most prominent high-rises in the works in New York City. Plans for the Freedom Tower call for enhanced life safety measures such as a hardened core and redundant sprinkler systems. Expected to be completed in 2011, the tower is also pursuing certification with the U.S. Green Building Council’s Leadership in Energy and Environmental Design (LEED) rating system. Across town, the 54-story Bank of America building is aiming to be the first high rise building to be certified LEED platinum. (See Gold Standard)
Meanwhile, in Chicago, developer John Buck Co. is aiming for LEED silver certification on a proposed 1-million-square-foot high-rise at 155 N. Wacker Drive.
These projects aren’t alone in their use of innovative strategies. Indeed, the first buildings in a new generation of high-rises have already opened. A close look at three of those projects — 7 World Trade Center , the Hearst Building and Chicago’s 111 S. Wacker Drive — shows that they embody new strategies in three key areas. They are more sustainable than before, begin to adopt lessons from the collapse of the World Trade Center, and meet the demanding needs of tenants whose 24/7 business plans won’t tolerate power or communications disruptions.
Growing Green
Interest in green buildings is the biggest change shaping design compared to pre-9/11 high rises, developers say. “My experience over the last five years or so is that there has been an awakening among tenants who occupy the space,” says Ron Klemencic, principal, Klemencic and Associates and former chairman of the Council on Tall Buildings and Urban Habitat. “Those tenants are looking to buy green.”
One of developer Larry Silverstein’s goals for 7 World Trade Center was to make the first high-rise to be reconstructed on the World Trade Center site the city’s first green high-rise. “The owner really has to make it a high priority, especially in terms of the budget,” says Scott Frank, partner with engineering firm Jaros, Baum & Bolles. 7 WTC is certified LEED gold under LEED core and shell. The core and shell version of LEED is intended to lay the foundation for the creation of green tenant space by greening base building elements.
Opened in May 2006, the building’s distinctive curtainwall uses low-iron glass that is transparent to daylight but acts as a mirror to infrared light. The system is fully thermally broken, with insulation in the aluminum mullions designed to break up heat paths on the curtainwall.
Efforts to improve indoor environmental quality were a major part of the design process for 7 WTC. More than 90 percent of the regularly occupied tenant space will have access to daylight views. Low-VOC paints and carpets were chosen. Each floor has units dedicated to filtering and recirculating air. An activated carbon-based gas filter system removes chemical pollutants.
“The level of particulates and chemical pollutants inside the building should be lower than outside,” says Frank.
Air quality considerations even extended to the construction process. Construction equipment on the project used low-sulfur fuel to reduce emissions from diesel engines.
Building on the Past
Hearst set the stage for constructing a green corporate headquarters by reviving an idea once held by founder William Randolph Hearst: constructing an office tower over the company’s 80-year-old headquarters. Why attempt such a complex project? For one thing, the six-story headquarters was a historic landmark.
“We have an emotional tie to the old building,” says Brian Schwagerl, vice president of real estate and facility planning. “We have people who will go by someone’s window and say, ‘This is where my office used to be.’”
Opened in October 2006 a mere four miles from 7 WTC, the 46-story Hearst Building received LEED gold certification under the new construction program. Part of the existing building was demolished and converted into an atrium and public areas, including a café, exhibit spaces and theater. Schwagerl says 85 percent of the waste from demolition was recycled for other uses.
Perhaps the building’s most distinctive feature — the diagrid frame — is also a sustainable one. The triangularized frame eliminates vertical supports from the facade. Diagonal structures double as supports and wind bracing. Compared to a traditional exterior frame, the design saves about 20 percent on steel, an amount equal to roughly 2,000 tons.
Limited use of interior walls, occupancy sensors and extensive use of glass reduce the need for artificial lighting, helping to reduce electricity use by 26 percent compared to a traditional high rise, Schwagerl says. The building also employs a host of water-saving features. (See Water Conservation.)
In Chicago, developer John Buck Co. found that reusing the supports for the former USG Building, a decision made to save time and money on construction, helped lay the foundation for making the 111 S. Wacker Drive Building green. “To be able to save two months on a construction schedule is just enormous,” says Steve Nilles, partner, Goettsch Partners.
Why green a speculative office building? Demand. “Now it’s corporate mainstream,” says Nilles. “Some of the major corporations are requiring it.”
Instead of focusing on energy credits, the 111 S. Wacker Drive building earns credits for making use of the old building’s supports and alternative transportation. Improving indoor environmental quality was also a strategy. The building used low VOC paint and sealants and extensive daylighting, while a green roof helps reduce the urban heat island effect. The building was certified gold in the LEED core and shell program.
Applying the Lessons of 9/11
Life safety and security are also playing a role in reshaping high-rise design. One of the challenges in constructing 7 WTC was taking into account the lessons of the collapse of the World Trade Center before the report from the National Institute of Standards and Technology (NIST) analyzing the collapse was complete. “On 7 WTC we knew we had to do something,” says Carl Galioto, partner with Skidmore, Owings and Merrill. “We had some informal discussions with NIST and tried to anticipate what would be in the NIST report.”
A two-foot-thick reinforced concrete wall, a feature that extends the full height of the building, protects the building core. All of the building’s essential services — including the elevators, emergency stairs, communications risers and sprinkler standpipes — are housed in 12,000-psi high-strength concrete, Galioto says.
The emergency stairs are 20 percent wider than code, with the doors oriented not to obstruct descending traffic when they swing open. Near the bottom of the building, the stairs terminate in a horizontal corridor and branch off into two additional stairways that bypass the lobby to exit at the building’s exterior.
The aim was to give occupants a chance to exit on either side of the building, create redundancy in the stairwell system, and eliminate bottlenecks by sending occupants directly to the building exterior, instead of having them terminate in the lobby, which could potentially slow emergency responders. “The transfer corridor has electronic message signs, like an airport, with red and green lights so that if a stairwell is blocked, there is a message displayed not to use it,” Galioto says.
Fireproofing, long believed to have played a role in the collapse of the World Trade Center by allowing the steel frame to weaken, has been upgraded as well. According to NIST, fireproofing in the World Trade Center was dislodged by the aircraft impact, making the buildings more susceptible to the fire damage that ultimately led to collapse. 7 WTC uses medium density fireproofing on the steel frame that is five times stronger than required by code, Galioto says.
The building’s sprinkler system received extra attention too. Each stairwell contains a riser for the sprinkler system, with each pipe serving alternating floors. The design means the loss of one pipe shouldn’t leave more than one consecutive floor without sprinkler protection. The system is also interconnected at the top and bottom of the building to allow cross feeds. Breach control valves prevent a break from draining the system by sensing abnormal water flow. A 60-minute supply of water is stored on hand, twice the code mandate.
Security features include structurally fortified walls and columns in the lobby to be used as a blast shield, and locating the building’s air intakes on top of the tower. “Some of the design features, like the air intakes, are not difficult at all to do when you are starting from the beginning,” Galioto says.
One important message about post-9/11 security: one size doesn’t fit all. “There is a clear recognition that doing a specific threat assessment for a building is probably a good thing,” says Klemencic. “Once you ask, ‘Are we a target or not?’ you get an answer that launches you down a path of thinking.”
A customized approach led to an open lobby in the 111 S. Wacker Drive building. The idea was to give security personnel clear views of what is going on in and around the building. “Security doesn’t mean enclosure,” says Nilles. “Sometimes it means transparency, especially when it comes to desk monitoring locations. From that desk you can see the whole neighborhood, which is better than walling yourself off, in my opinion.”
Hardened stairwells are also used in the building. While some buildings go beyond code on stair width, the decision is still controversial, Nilles says. “Adding an extra unit of width in a building is a big chunk of change in terms of floor area,” he says. “You are going to pay a premium.”
Improving Power and Communication
Supplying tenants with reliable power and communications isn’t required by code, but strong demand is making it increasingly important. A financial services tenant in the 111 S. Wacker Drive building, for example, could face massive losses during even a brief power disruption.
The building includes space for tenants to install backup generators and provisions for backup cooling. Tenants could keep running even if all of the city’s utilities went down, Nilles says. “There are provisions for tenants to have their own power and cooling and there is a satellite farm for data transmission,” he says.
Not all tenants will require such sophisticated backup systems. But having the option positions the building well for the future. “More and more tenants are installing their own UPS systems and generators,” says Renee Watkinson, vice president of property management for Trammell Crow. Tenants in the 12-story 2000 Avenue of the Stars building in Los Angeles have the option of leasing rooftop or parking garage space to install backup power, she says.
The need for technology infrastructure is driving tenants in older buildings to newer facilities, even at the cost of higher rent, Klemencic says. Many companies find it less disruptive to move than to renovate and improve infrastructure at an older building.
Fine Details
The need to provide reliable power and communications — and account for flexibility — can extend down to smaller details. For instance, the 111 S. Wacker Drive building has adjustable elevator anchor sills and toilet carriers in case tenants decide to add raised floor cooling. “Whether tenants use them or not doesn’t matter,” says Nilles. “You have to be able to offer options. Five years down the road, you are going to want the flexibility.”
Other details include the use of dual substations to feed the building and the telecommunications room, which has feeds from all the major carriers in the middle of the building. That design gives tenants flexibility to negotiate with carriers and reduces their cabling costs.
Depending on the market, some communications features that were once seen as extras are now required. Wireless networks, for example, were once considered cost prohibitive to install in high-rises because the building structure didn’t lend itself to wireless signal transmission. While wireless network coverage doesn’t extend to tenant space, the public areas in the 2000 Avenue of the Stars building will be covered by a wireless network, including a nearby park, Watkinson says. “When you consider the public space, it’s an amenity and attraction that helps us stay competitive in the market,” Watkinson says. “The cost has come down significantly, and the rewards are tenfold.”
The demand for improved safety and security, reliable power, and most of all, greener buildings, will likely carry high-rise design into the future.
“The future is about saying ‘What is the value of creating a better workplace,’” says Nilles. “When the tenants are asking for it, you know you have won the battle.”
PROJECT PROFILE
Bank of America Decides to Move Beyond the Gold Standard
Scheduled to open in 2008, the 54-story Bank of America building in New York City is aiming to be the nation’s greenest high-rise.
Pursuing the U.S. Green Building Council’s LEED platinum certification (the highest level) meant that all options had to be considered. Some, such as a wind turbine and roof photovoltaics, were discarded. But a number of aggressive design features did make the cut. “Nothing was too small and nothing was too big,” says Donald Winston, director of technical services for the developer, the Durst Organization.
When complete, the 2.1-million-square-foot high-rise will include a 5.1 MW gas turbine. Waste heat from the generator will be used to heat the building. A 7,500-ton ice storage system is designed to reduce peak cooling demand and keep the cogeneration system loaded at night.
The water conservation features are especially aggressive. All of the building’s stormwater runoff, along with water from the restroom sinks is collected, filtered and recycled to flush toilets and to supplement water lost in the cooling tower. “In New York City at least, the system isn’t earth shattering from a payback perspective, but it is the right thing to do,” says Winston.
The building will also include an under-floor air distribution system, which should improve the ability to reconfigure tenant space, Winston says.
While a payback for the green design elements of the building is difficult to calculate because much of the payback lies with the cogeneration system and electricity rates are constantly changing, Durst is hoping to see a payback in the range of 10 years, company officials say.
“Good engineering practice is neither sexy nor in vogue, but it’s what really makes a building perform and helps us achieve the ultimate goal of a green building movement, which is preserving the environment and reducing greenhouse gases,” Winston says.
|
Building Evacuation Planning
Life Safety and security concerns are going beyond building design. In Los Angeles, the 44-story Century City tower site conducted a full-building evacuation in cooperation with the city fire department, a process it plans to repeat every three years, says Renee Watkinson, vice president of property management for Trammell Crow.
“In California, that could become a code requirement for high-rise buildings 22 stories and higher,” she says.
|
FOCUS ON DESIGN
New Projects Tap Water Conservation
Water conservation efforts rarely create the financial payback that energy efficiency measures do, but some high rises are including water-saving design elements, partially out of recognition that such strategies do benefit the environment.
7 WTC, for example, has a set of tanks that collect all stormwater runoff. The collected water is used for a fountain across the street from the building and for landscaping. Water not used for the fountain is diverted to the cooling tower.
The Hearst Building’s water conservation strategy relies on a 19,000-gallon tank in the basement to collect water from the building’s roof. Water harvested in the tank replaces water lost to evaporation in the cooling system and supplies half of the watering needs for plantings in and around the building.
Unlike many Western communities, New York doesn’t need to find new sources of water. The city’s problem is treating water once it has been used. New York has a combined sewer system, which means stormwater runoff and sewage are carried together. Such systems are especially common in older cities in the Northeast and Midwest, according to the U.S. Environmental Protection Agency.
The problem is that during heavy rainstorms, stormwater runoff from buildings can rush into the combined system, overwhelming the capacity of sewage treatment plants and forcing the discharge of untreated sewage to prevent overloading treatment plants. “Taking the load of the combined system during rain events is a tremendously important measure,” says Scott Frank, partner with engineering firm Jaros, Baum & Bolles.
|
Related Topics:











