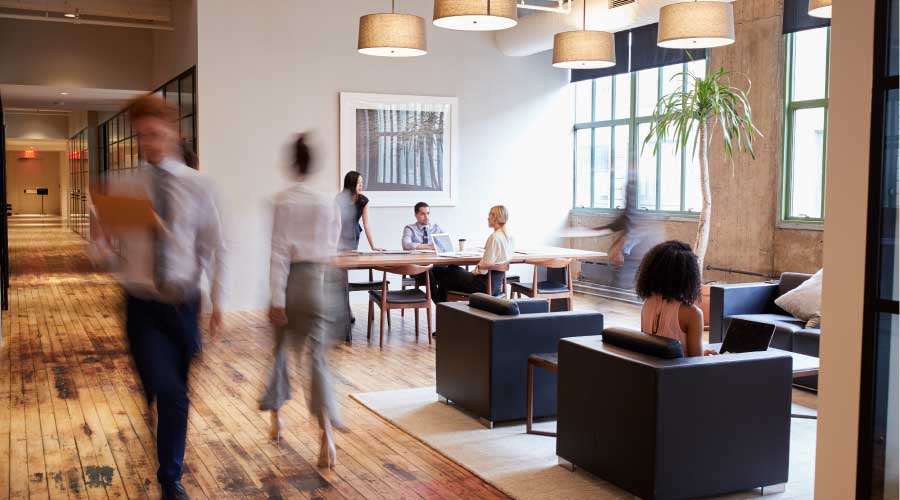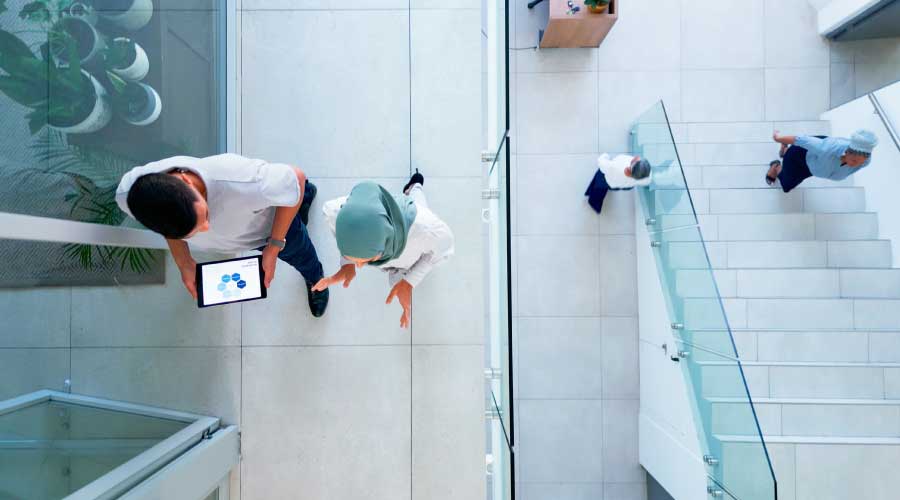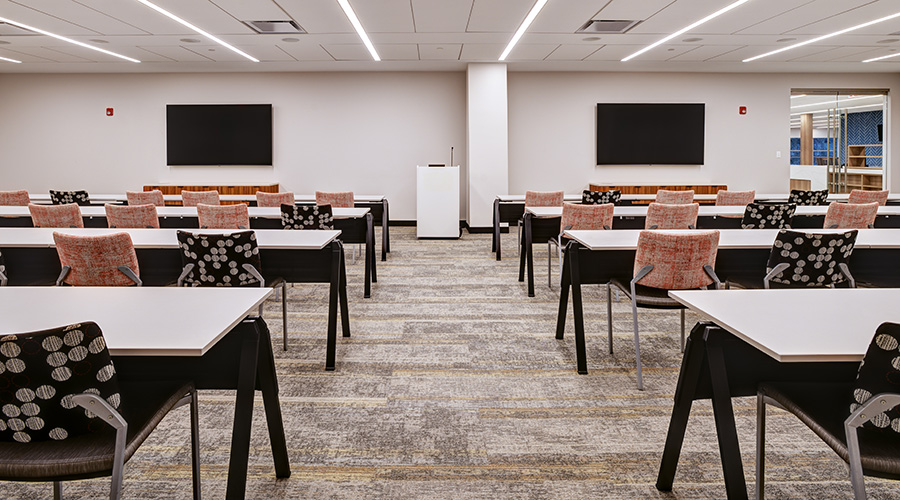Reworking Retail Space into Coworking Offices
Understand security, MEP, and other considerations when repositioning space.
By Jonathan Lusin and Samara Wheaton, Contributing Writers
The disruption to brick-and-mortar retail stores over the past several years has created a need to reimagine existing vacant tenant spaces. One solution that is gaining momentum is the introduction of coworking offices to these high-traffic locations. Occupying the intersection of office and retail, they effectively function as workplace environments, but rely on retail marketing strategies to attract clients.
Small businesses and start-ups comprise a large portion of the user population in coworking spaces. The month-to-month membership structure is mutually beneficial, offering unique amenities and a more flexible commitment than leasing Class A workspace, while creating growth potential for the coworking company itself. With a variety of communal and private workspaces, these offices provide a place where clients can focus on independent work, hold meetings, host guests, and network with other local businesses.
As coworking offices continue to appear across the country, building owners and managers are more likely to encounter these potential tenants. A conversion from existing retail space to coworking offices may have implications for the occupancy type, tenant lease, or even building core and shell. But the investment could be worthwhile. We are currently collaborating with a regional coworking company to combine four former retail stores into one office space in the Southside Works retail district of Pittsburgh. Throughout the project, we have encountered unique considerations that building managers should be aware of when pursuing similar conversions.
Existing Conditions
Verification of existing conditions is a crucial step in any project. The state of the site, whether previously developed or not, can have a major impact on the ultimate design of the construction or renovation. It’s important for the project team to perform this verification prior to beginning the process of planning and design, to fully understand the actual conditions of the site. This is especially true for coworking offices, where marketable space factors into membership and revenue amounts.
The Southside Works site initially held four separate retail stores, independently designed and divided by party walls. Combining them required the project team to evaluate the optimal way to merge the stores together. One challenge of the existing construction was the uneven slab elevations across the four retail sites. Following the topography of the area and the elevation of the sidewalk, this was not a concern for the individual stores. In connecting the spaces, it was necessary to integrate ramps or steps in places to create smooth and safe pathways for the new occupants. We strategically implemented this solution to maximize usable space and income for the tenant.
Three-dimensional modeling is a valuable tool that enables site verification to be completed quickly and accurately. With the aid of a point cloud model and resulting BIM model, project teams can easily view and interpret the existing conditions and quickly make informed decisions.
Local Zoning Process
Transitioning from a retail store environment to workplace involves a change in occupancy type. This is an undertaking that requires evaluation from the local municipality to approve the updated use of the space. The zoning process itself can be tedious and time-consuming. Time must be allotted for assembly of submission materials and for review by the authority having jurisdiction.
Similarly, any changes to the exterior façade of the building, such as updates to signage or shifting of entrances, must also be reviewed by the local authority. In the case of the Southside Works project, extensive signage changes were necessary to replace exterior signs of four separate retail businesses with the singular branding of the new coworking tenant. Building managers and project teams should factor zoning processes into the expected timeframe to account for this necessary step.
Security
One of the biggest differences between retail and coworking occupancy is the hours of operation. Typical retail stores are open to the public for a specific period of time, approximately 10AM to 8PM. However, coworking spaces need to operate 24 hours a day. Clients may choose to work late at night or over the weekend and must be able to access these offices at any time.
This has implications for security and monitoring of occupant use. With the implementation of technology solutions, there are many options to control access to the office, such as by key card or app. It is also possible to track who is entering and exiting the space on which days and times. With strategic application of these solutions, use can be monitored easily and restricted to only members and approved guests.
Interior workspaces can be assigned and locked for privacy and security of personal belongings. The Southside Works business gives members the option of one- to four-person offices where they have sole access for the duration of their membership. These private areas are in addition to the communal lounge and work areas intended for mingling and collaboration.
Exterior security is dependent on the location of the coworking office. As members will be entering and exiting even at night, it is important to consider improvements to lighting and visibility at the access points. Southside Works is a planned retail district with sufficient infrastructure for nighttime use, so no added lighting or cameras were necessary. Secure vestibules and improved locking were integrated to create barriers between pedestrians outside and interior offices.
MEP Infrastructure
Business and office occupancy demand more capacity and control from MEP infrastructure than typical retail. This is due to minimum code requirements, as well as emphasis on user comfort. The main difference is temperature control within coworking spaces. As opposed to the single-room retail store with one thermostat, coworking offices are subdivided into multiple zones, each with individual use of variable air volume controls. This allows members to adjust the temperature of their workspace for maximum comfort. Personalization can help members feel more at home and valued by the coworking company.
Updating the MEP infrastructure might require changes to the building core and shell. At the Southside Works location, air handlers are located on the roof, so the tenant and designers consulted the building owner and managers. The existing units were close to their end of life, prompting the tenant to replace them proactively and augment the systems for increased capacity. Plans for MEP upgrades began in lease negotiations and were impacted by the length of lease and existing conditions. This is important for building managers and owners to keep in mind when beginning the conversation with a potential coworking tenant.
Marketing
While functioning as an office and workplace, coworking is still considered a retail business. Members must be recruited when the business first opens and continuously throughout its life to maintain consistent revenue and use levels. As such, marketing strategies from the retail industry are also beneficial for coworking offices. This is one reason vacant retail stores make ideal locations for coworking tenants. Often on the ground floor, the interior workspaces can be made visible to passersby, showcasing the exciting innovation and collaboration happening inside.
Storefront windows offer ample space for large-scale graphics promoting workspaces, amenities, and event space, and displaying website and contact information for potential members. Graphics can be customized depending on the tenant’s marketing efforts.
Coworking companies are looking for ways and places to expand as popularity and demand for membership grows. Occupying vacant retail space may be the solution that these businesses and building owners alike are looking for. As this transformation becomes increasingly common, lessons learned from projects like the Southside Works location can provide guidelines for building owners and managers. Understanding the benefits of adapting retail space and the changes necessary to accommodate coworking offices will allow future projects and tenant relationships to be navigated smoothly.
Jonathan Lusin, AIA, LEED AP is Principal at IKM Architecture. Samara Wheaton is Associate at IKM Architecture.
Related Topics:












