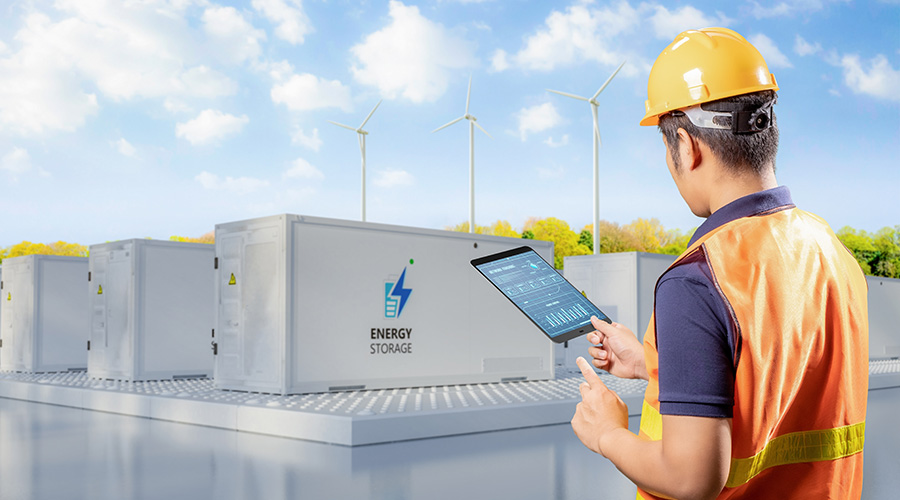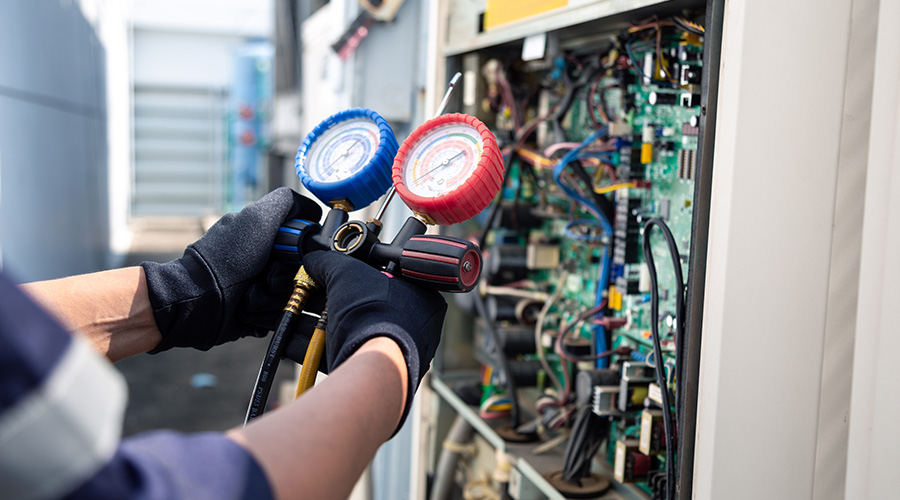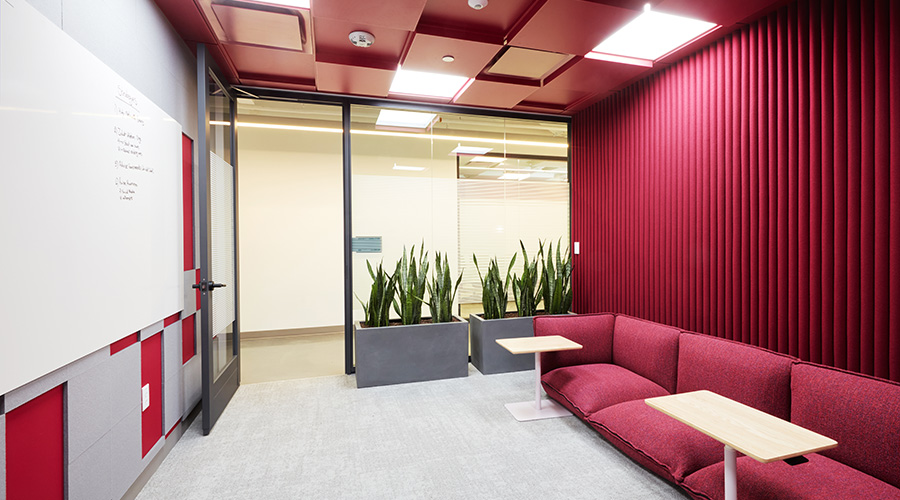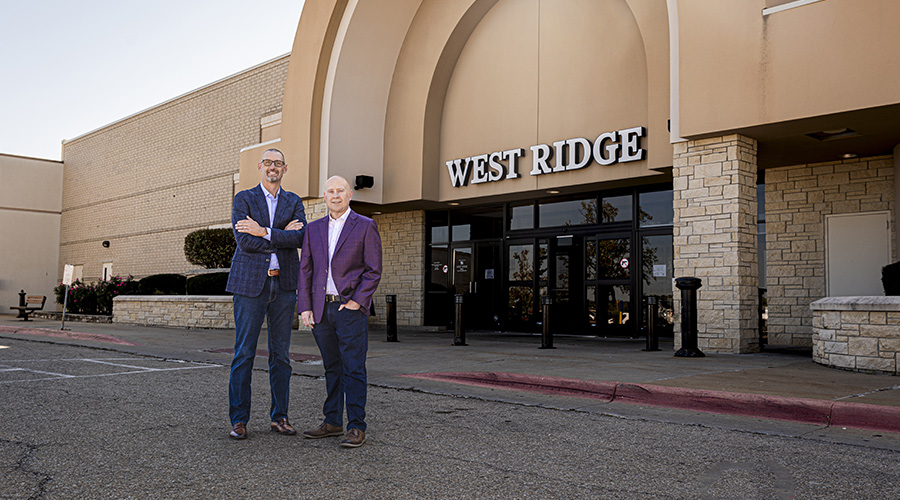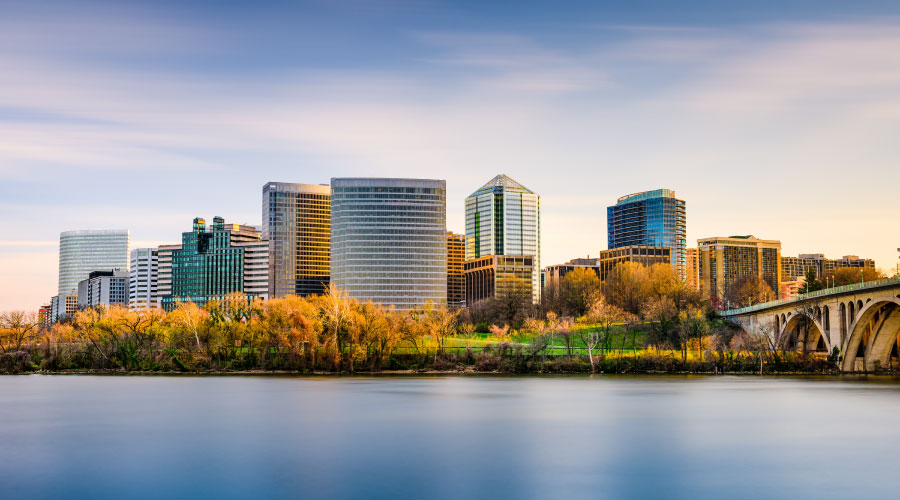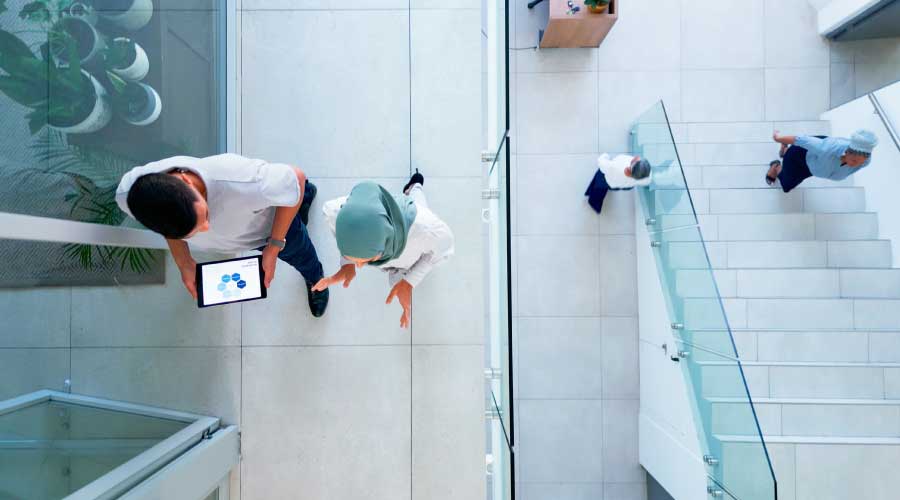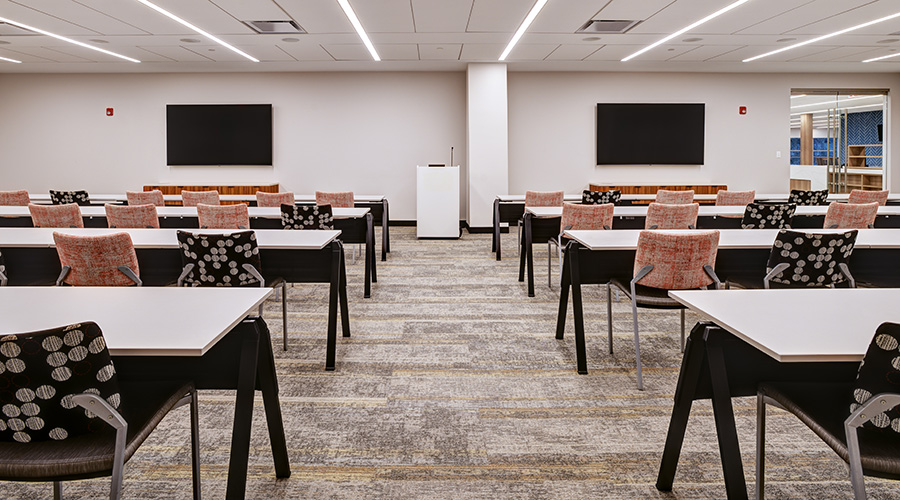 Photo credits: Photos by Michael Slack, courtesy JZA+D
Photo credits: Photos by Michael Slack, courtesy JZA+DRefreshed Amenities Suite for Class-A Office
Shared cafe and meeting space becomes appealing destination for occupants
With companies pushing for their employees to return to the office, facility executives must be certain that their spaces and amenities will meet the needs of these returning occupants.
This Class-A office building in Parsippany, New Jersey, required a refresh of its 7,300-square-foot shared amenities suite, including a café with kitchen and a large flexible conference center.
Previously programmed entirely as a cafeteria, the footprint was too big for the typical number of people in the building. The area lacked lounge seating and exterior views among other needed elements, resulting in an underutilized space.
JZA+D’s design solution transformed the café into an appealing destination for occupants with a variety of seating options and a panoramic view of the landscape outside, while capturing some of the space as a flexible meeting space. This new design enhances the modern aesthetic of the luxury office building and better responds to tenant firm needs.
Hospitality inspired
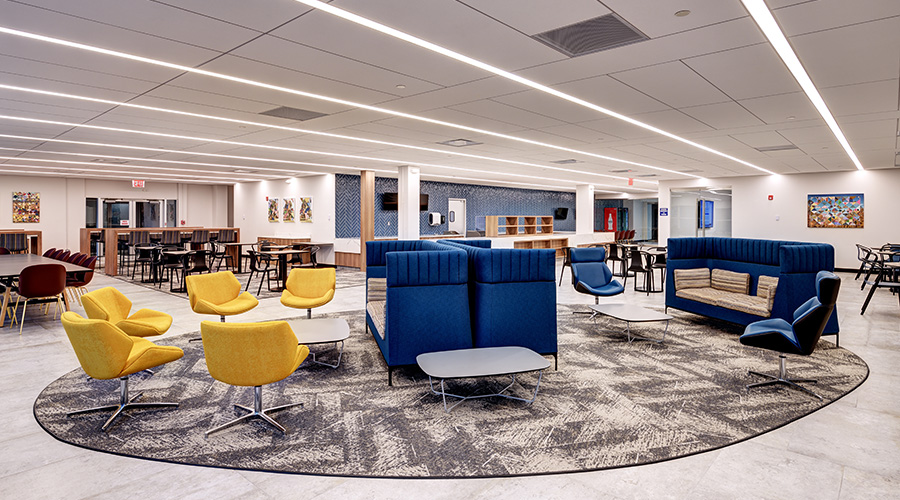
The new café seating areas borrow from principles of hospitality design including a furniture zone with lounge seating, hi-top tables with bar stools, booths with banquettes, and a countertop facing the windows.
State-of-the-art servery
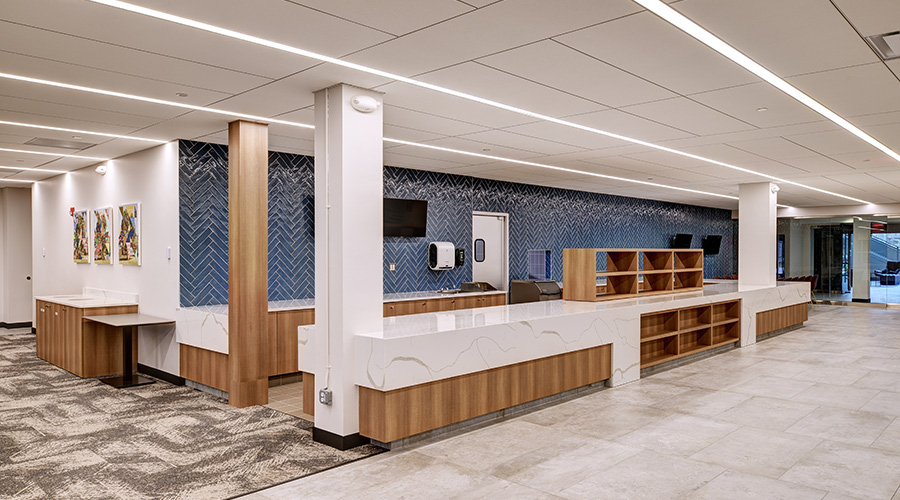
The café incorporates state-of-the-art audiovisual equipment and digital menus and is designed to be operational even when the servery is closed.
Welcoming view
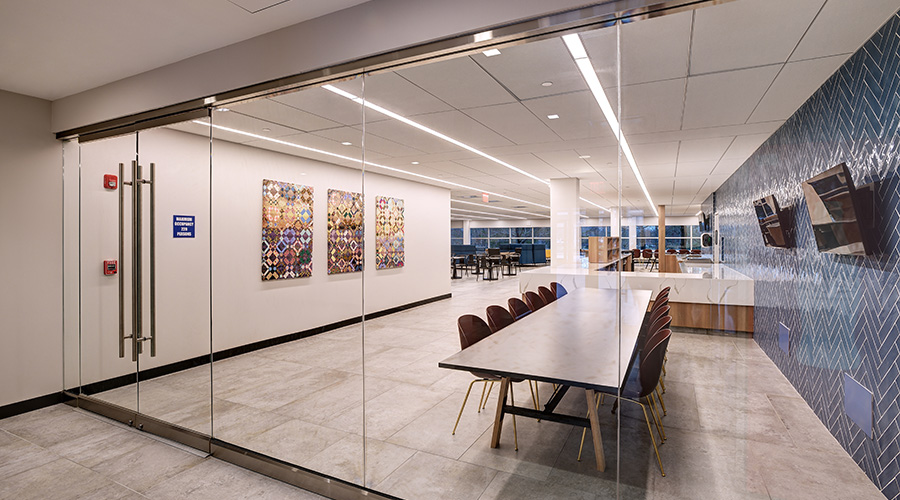
A reconfigured entry providing access to both the café and the large multipurpose room offers a view through the space to the windows at the rear patio, establishing a visual connection to the outside.
Flexible meeting space
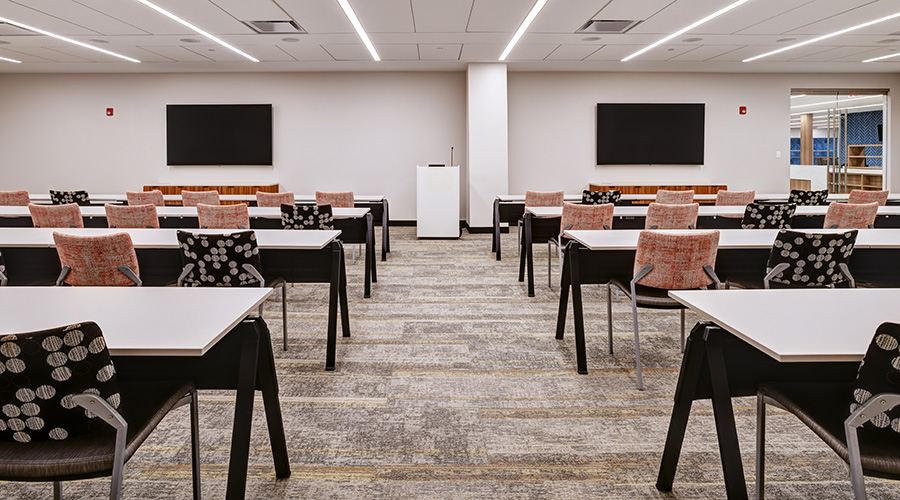
The multi-purpose space is furnished with training tables on wheels that can be quickly packed away and stored in adjacent closets.
Related Topics:






