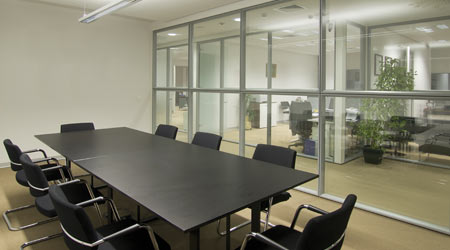 In conference rooms, it’s important that people inside the space can hear what is said — and that people outside can’t.
In conference rooms, it’s important that people inside the space can hear what is said — and that people outside can’t.Quality Sound: Office Acoustics Done Right
The ceiling, the walls, the floor, and the soundmasking system all play important roles in determining the acoustical quality of a space.
There are occasionally events in the workplace that are cause for minor celebration with colleagues. Perhaps someone has just bought a house and shares the news, or reveals that a child is on the way. In such cases, few would object to voluble congratulations.
But more mundane distractions are far more common. These range from a personal phone conversation overheard when passing an office to a co-worker who takes lunch in his or her cubicle but chews extraordinarily loudly.
Acoustics considerations are vitally important in modern offices, particularly in open offices. An overheard conversation may be a minor annoyance, but it can reduce productivity for individual workers. And if a confidential conversation in the conference room is overheard in adjacent space, the ramifications can be far-reaching.
Acoustical considerations extend beyond speech privacy. For example, comfortable ambient sound should be maintained throughout the spaces, says Kristen Salenger, senior associate in acoustics at Shen, Milsom, & Wilke. “It’s a subjective thing,” she says, “and what sounds loud to one building [occupant] isn’t offensive to another.”
For facility managers, an important step in planning for good acoustics is understanding the underlying anatomy of open office acoustics, the way that the physical elements of a space affect the transmission of sound. The ceiling, the walls, the floor, and the soundmasking system all play a role in determining the acoustical quality of a space.
Ceiling: Top priority
Most experts and analysts say that the ceiling, as the largest unbroken plane in most office environments, should be a top priority when achieving optimum acoustic performance.
The noise reduction coefficient (NRC) is used to determine the sound absorption characteristics of acoustic ceiling treatments. NRC is given as a decimal integer between 0 and 1. The closer to 1, the better the product is at absorbing sound.
When addressing reverberation time, specifically the decay of sound as it bounces around inside of a given space, the NRC number is the most important, says Sean Browne, senior principal scientist at Armstrong Ceilings. This is particularly true for large conference rooms, for example, where one speaker needs to be heard clearly by everyone present.
Conference rooms present other challenges.
Because conference rooms, as well as private offices, are frequently used to discuss sensitive, proprietary, or confidential material, having sound “leak” into adjacent space is unacceptable. Given this, a different metric than NRC is required: ceiling attenuation class (CAC).
“Ceiling tiles with higher CAC ratings do a better job of blocking sound transmission from space to space and thus improve privacy between those two spaces,” says Todd Berger, manager of field sales engineers in North America for Biamp Systems.
The amount of sound transferred depends on many factors separate from the acoustic ratings of the materials specified. For example, because sound is most commonly transmitted through the plenum between adjoining spaces, partial height walls will inherently allow for more sound transmission than walls that continue from floor to deck.
Walling off sound
Facility managers also need to consider how well the wall itself, irrespective of height, blocks sound. This is measured via a sound transmission class (STC) metric, which provides a single-number rating of sound blocking.
This is an important consideration because perforations in the wall — say, for an electrical outlet or the space beneath a door sweep — allow for sound flanking paths — paths that permit the passage of sound and erode privacy.
For certain frequencies of sound, allowing an air pocket, even a small one, between the wall substrate and the noise-absorbing panel mounted directly to the wall can produce higher NRC ratings. This is usually accomplished via furring strips that offset the panel from the wall.
Related Topics:














