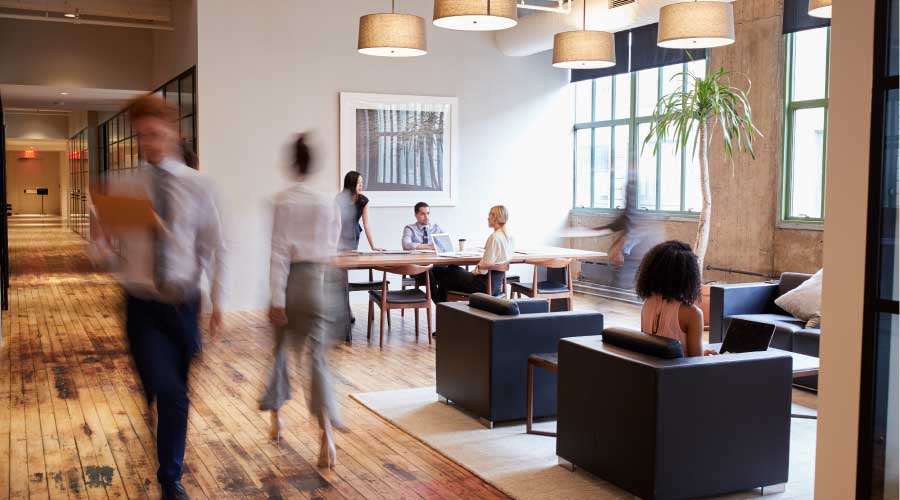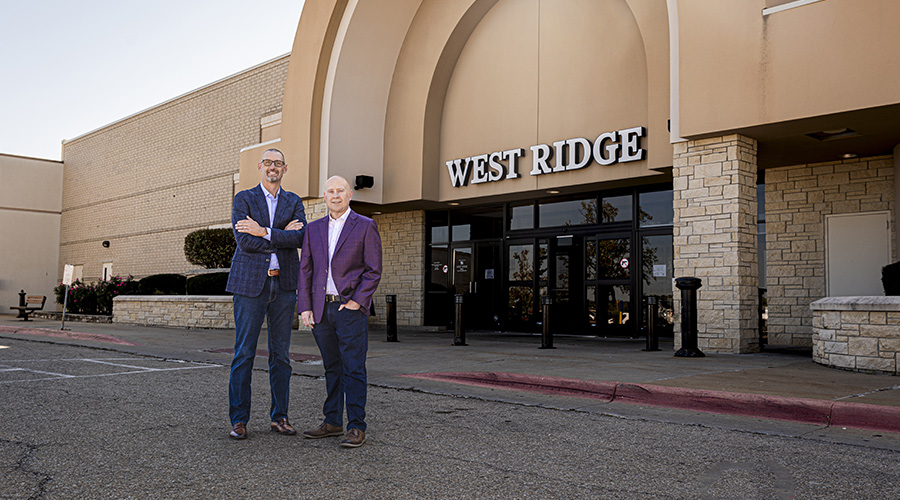Office Project Offers Lessons In Master Planning For Collaborative Work
OTHER PARTS OF THIS ARTICLEPt. 1: This Page
We all know that the workplace is changing. The old style of office space that featured a sea of cubicles with executive offices on the perimeter is being transformed into open, flexible, and collaborative workspaces. Where the old style promoted solitary, individualized work in a hierarchical environment, the new office environment is changing how people work and interact with each other, making work more collaborative and innovative while optimizing real estate for companies focused on the bottom line.
Boston-based Pioneer Investments understood this old paradigm and recognized that its business had changed. A leading innovator in the global investment management industry, Pioneer’s corporate culture had evolved into one that required more teamwork, shared information, and collaboration. At the same time, the firm’s facility executive was interested in creating a more compact space utilizing less real estate.
“It was important to us that Pioneer evolve its office design to promote better communication and collaboration between staff, while providing an elegant space to welcome clients,” says Thomas Murphy, Pioneer’s head of corporate services.
A lease renewal of Pioneer’s location at 60 State Street in Boston provided the impetus for soul-searching. Pioneer turned to Margulies Perruzzi Architects (MPA), the firm that designed its offices in 2000 and worked on subsequent renovations, to conduct a facility program review of Pioneer’s space at 60 State Street, as well as fit plans for a number of locations. Pioneer ultimately decided to stay at 60 State Street and embrace this new trend in office design to match its evolving business.
With the new lease of more than 100,000 square feet, Pioneer re-stacked its space in the building, taking and surrendering portions of floors to achieve a better level of density throughout its space. MPA crafted a master plan to help Pioneer strategize how to best utilize its five floors of space on a long-term basis, and completely redesigned the 16th floor, embracing an open layout with fewer private offices and more casual, work-anywhere space. This fully renovated floor created a model for Pioneer’s future space planning and will serve as the basis for the firm’s next office project.
In addition to the 16th floor, MPA substantially updated the design of Pioneer’s office and additional support space. Workspaces, conference rooms, lobbies, and reception areas were redesigned, while new finishes, furniture, and lighting were selected. The project included a major reconfiguration of Pioneer’s IT/mission critical spaces that saved valuable square footage and allowed the firm to convert the previous IT footprint into workspace. The addition of a conference center featuring a suite of conference rooms with a large breakout area completed the renovation.
In order to allow Pioneer’s operations to continue during construction, the renovation schedule was phased and available swing space utilized. Working closely with Thomas Murphy, Pioneer’s head of corporate services, MPA met with the proper users throughout the process and was actively involved with project phasing, bringing familiarity with the firm’s workflow to bear on the project.
Daniel Perruzzi, AIA, LEED AP, is a principal at Margulies Perruzzi Architects, one of Boston’s top architectural and interior design firms specializing in the corporate, professional services, real estate development, healthcare, and research and development fields.
Related Topics:











