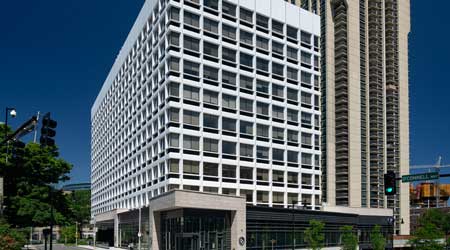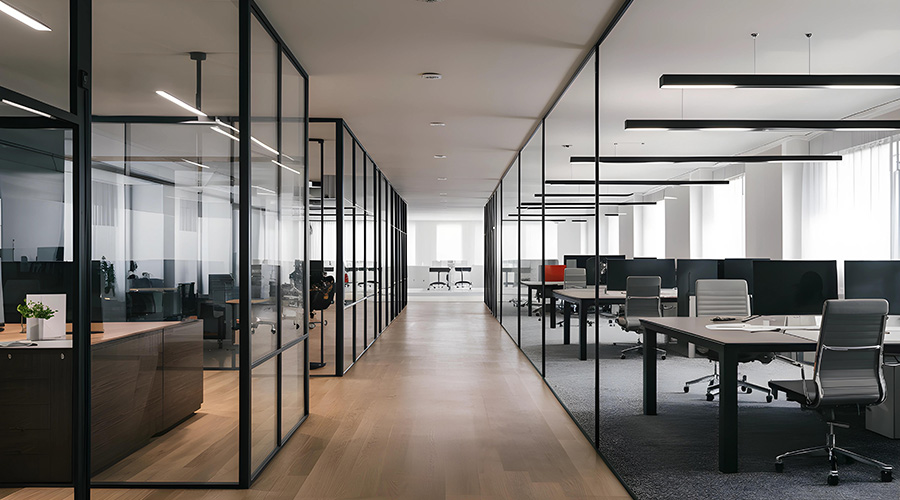 Asset manager DWS Group recently decided to renovate 50, 60 and 62 Staniford Street in Boston’s West End neighborhood to transform the 70’s era complex into a first-class medical office building.Warren Patterson
Asset manager DWS Group recently decided to renovate 50, 60 and 62 Staniford Street in Boston’s West End neighborhood to transform the 70’s era complex into a first-class medical office building.Warren PattersonMaking the Grade: When to Go From Class B to Class A
Many factors go into the decision to invest in the repositioning of office space from Class B to Class A. Here are some tips and advice.
By Monica Moreira Audette
A lot more goes into renovating an older Class B building into a Class A than just adding a coffee bar or flat screen TV in the lobby. If it were that easy, all Class B building owners would upgrade. A big part of the decision to renovate a Class B building is the owner’s appetite for risk and how far they are willing to go to achieve a higher rate of return on their property.
It’s not a decision any owner can make quickly. Owners will have to methodically weigh the pros and cons of trading the safety and stability of a Class B building for the cachet of Class A. The indicators are nearly endless – tenant demand, the economic forecast, sector growth, businesses that are expanding or contracting, emerging space trends (open floor plans, high-end amenities), and changing work styles that require more flexible space and more.
To avoid getting caught in a market shift midway through a costly renovation owners and managers must first assemble a team of experienced experts who can lay out all the risks and rewards of renovation.
Study market conditions
According to Jones Lang LaSalle’s United States Office Outlook Q1 2020 research, the first quarter started off with two large office projects underway in Boston, adding 1.1 million square feet to the office pipeline. The office market’s development pipeline is at the most robust it has been since 2000 with half of the space preleased to tenants.
Boston Q1 highlights from JLL:
• The Boston market recorded additional rent growth in Cambridge (+3.2 percent) and Boston CBD (+1.3 percent).
• Vacancies edged up slightly in the central business district, from 6.9 to 7.5 percent.
• Expected office deliveries through Q1 2021 amount to 2.9 million square feet, with 1.45 million square feet of space preleased.
The Boston Q1 Outlook found that the total inventory for the Boston Market in Q1 was 167.9 million square feet with a 10.7 percent direct vacancy rate and a 12.1 percent total vacancy rate with 8.9 million square feet under development.
The numbers vary widely depending on location – Boston, Cambridge, and Back Bay look much different than neighborhoods not reachable by the MBTA and those that require a commute on the Mass Pike. In the 495 South market there is 610,00 square feet of space, a 6.4 percent total and direct vacancy rate and no new development while the South End and North Station neighborhoods have a zero percent vacancy rate.
Office, industrial, retail, warehouse, and biotech space have different conditions and variables that cannot be compared across the board. For instance, renovating warehouse space in one region makes sense to accommodate the demand from large retail tenants like Amazon that have specific needs, while in another market it would be a poor investment. The same goes for biotech space – upgrading buildings in a bullet-proof market like Cambridge is a no-brainer but biotech tenants have very specific needs that make renovating a building a costly endeavor.
Given that the conditions can vary so dramatically from market to market, owners need to look closely at both the micro and macro conditions before considering future renovations plans. They should avoid basing their decisions on what their neighbors are doing given that the building condition, access to capital and the type of tenant improvements will differ.
One sure-fire way to move full steam ahead with a renovation is to sign a lease with a solid tenant first or guarantee income by renewing leases from existing tenants.
Phased approach from B to A
Converting Class B buildings to A in fail-proof or constrained markets reduces risk considerably. Property owners and managers should pay close attention to market research for leasing trends and supply and demand. The vacancy rate of a property is a crucial factor in the decision-making process for owners who may want to stagger improvements.
When Hobbs Brook Management, LLC evaluated three, 20-year old properties in Wakefield, Mass. for a gut renovation the owner considered three options, each more expensive than the other. The 20-year old buildings needed significant repairs that needed to be addressed in the short-term. Instead of tearing the buildings down and starting from scratch, Hobbs Brook decided to make the most crucial repairs first and phase the remaining, less critical improvements.
They replaced the exterior lobby curtain wall and windows while not disrupting tenants. Hobbs Brook made necessary improvements to maintain the buildings in the short-term without tying up capital up in the project. The approach provides Hobbs Brook with the flexibility of changing course in the future if needed.
Appeal to market with class A quality
Asset manager DWS Group recently decided to renovate 50, 60 and 62 Staniford Street in Boston’s West End neighborhood to transform the 70’s era complex into a first-class medical office building.
DWS’s goal was to improve the tenant experience, increase access, and add high-quality building features near medical/research institutions such as Massachusetts General Hospital, Shriner’s Hospitals for Children, and Mass. Eye & Ear to attract new tenants.
Every detail was evaluated and a design scheme was devised that included reducing disruption to tenants to securing city approvals to increasing the building’s Planned Development Area.
The strategy included connecting 50 and 60 Staniford Streets which increased the ground floor and first floor by 20,000 square feet. It also created new space for medical office, dry research, and retail tenants.
Completed in March, the Staniford complex now features a 10-story medical office tower and a new, two-story medical office building with space for retail tenants. The investment by DWS created a premier medical/office space, increasing the value of the complex, and improved access to high-quality space ideal for medical office/retail users.
When to hold off on upgrading to Class A
Class B buildings in markets where there are high vacancy rates may have a better chance at adding value by making small changes like upgrading mechanical and operating systems to increase their building’s efficiency rather than a full-scale renovation. If the building is in a market where there is weak demand for Class A space, staying put in Class B until there is a shift could be the best strategy.
Property owners whose buildings have not been properly maintained or have fallen into disrepair are unlikely to be able to justify retrofitting buildings with touchless, digital technology that will play a big role in landing a tenant. Property owners who are planning on retaining assets for the long-term have more financial cushion to make investments that will pay off in the future, increasing rents and elevating the class of the property. Those in the game for the short-term who do not have access to capital will favor less costly facelifts over renovation, leaving the new owners the opportunity to add value.
It’s important for owners and managers to plan carefully and consider tenant needs to avoid over-improving their buildings, especially if some of the upgrades may only be needed for a limited time.
While there may be no easy answer, consider the following:
Check list:
• Is your building/class on par with competitors?
• Are there structural and/or mechanical issues that need to be addressed?
• How long do the owners plan to retain the property – short or long-term?
• Are there specific amenities that need to be added to compete – larger spaces to comply with physical distancing guidelines?
• Can your building’s floor plan be reconfigured to offer smaller, isolated offices without construction?
• Do improvements reflect the future needs of tenants – air flow, touchless amenities, self-cleaning technology, video conferencing rooms, high-speed internet, parking garages/lots?
• Will repositioning increase value/rents?
• Are tenants currently occupying/leasing space?
• Can construction be phased?
• Do changes require a permit such as a change of use?
• Do your changes factor in the cost of ADA compliance such as elevators, enclosed staircases?
• Are entitlements in place or is work with local zoning required?
Building owners and managers should enlist a team of experts who can assist in determining the best course in repositioning office buildings. Evaluating the real estate market, comparable properties, and tenant demand will provide a solid starting point to formulate a plan for repositioning a commercial property.
Monica Moreira Audette, AIA, LEED AP is an associate partner and senior project manager at Margulies Perruzzi, one of New England’s most innovative architectural and interior design firms.
Related Topics:












