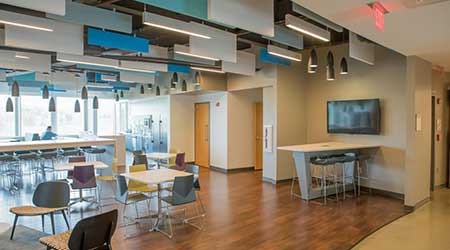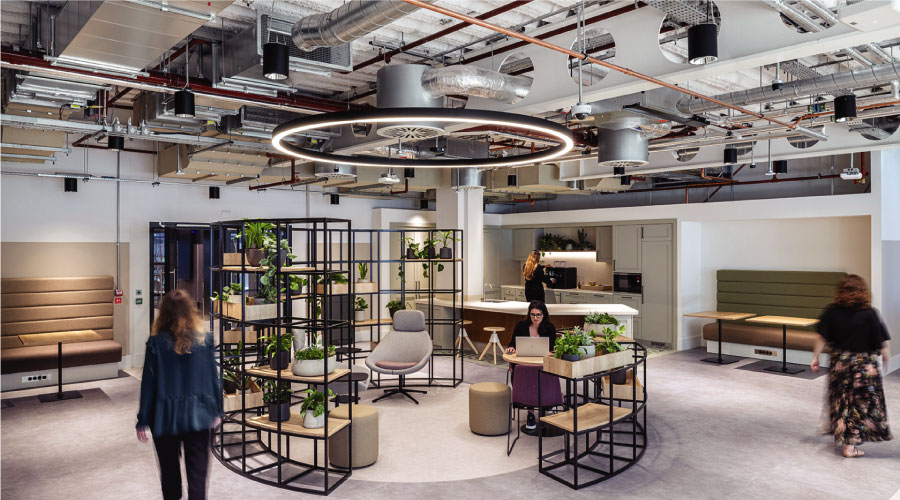 An efficiently designed office space includes a variety of meeting and collaborative spaces based on a company’s typical meeting and work styles.Photo Credit: Duncan Lake of Cresa Boston
An efficiently designed office space includes a variety of meeting and collaborative spaces based on a company’s typical meeting and work styles.Photo Credit: Duncan Lake of Cresa BostonHow to Right-Size Your Office Space
Spaces that are the right size can increase productivity, boost employee satisfaction, and attract and retain talent.
Office spaces are changing. As market demands and shifting work styles drive companies to re-think the traditional office, facility managers are helping their firms discover many benefits beyond trimming real estate costs. Studies show that a more efficient, “right-sized” workplace can increase productivity, boost employee satisfaction, and attract and retain top talent. A more streamlined approach to real estate also aligns with the trend toward mobile working. While the square footage per employee still varies widely by industry, nearly all industries have experienced a decrease in size in the workplace. CoreNet Global found that the average amount of office space per employee shrank from 225 square feet in 2010 to approximately 150 square feet in 2013.
Some office cultures are more likely to adapt easily to a reduced office footprint. These include organizations with a high percentage of mobile, part-time, flexible or remote staff; employees who can work with a laptop or minimal equipment; and staff with largely independent work processes. There are many factors to consider when optimizing an office space.
A “Right-Sized Space”
A “right-sized space” is a flexible and functionally efficient workplace with a variety of work settings to accommodate various work styles and individual preferences. The most effective office environments recognize the importance of company culture and encourage social interactions, even within an efficient office footprint. Giving employees control over when, where, and how they work makes them feel valued by the organization, increasing job satisfaction and fostering greater productivity.
Workplace design should focus on accommodating a firm’s current operational requirements, with the flexibility to easily and cost-effectively reconfigure to meet future needs. Typically, office and workstation sizes are standardized and smaller, with walls lowered or removed to allow a more spacious feel and welcome natural light. Spaces often have dual functions. For example, a café can open to a reception area to accommodate company meetings. A large multi-purpose room with adaptable furniture and partition systems can serve as a conference center, event space, or training room.
Workplace strategy is a key component to enabling productivity, satisfaction, collaboration, and overall organizational performance. It aligns environments, technologies, and operational processes with business strategies to create a physical workplace that not only represents the company’s current culture and goals, but also gives shape to its future direction. A thoughtful workplace strategy can play a major role in a company’s ability to successfully right-size its real estate footprint.
Workplace strategy begins with understanding a company’s mission and business objectives and recognizing what is needed to best support employees. It assesses a company’s business goals in order to identify operational challenges and to offer efficient space solutions that align with both short-term goals and long-term strategy. How employees interact and what tools they find useful are important considerations in how the office space is designed. In mapping out a workplace strategy, facility managers should consider:
• Space usage
• Employee demographics
• How the business will change in the future
• Dominant work styles
• Organizational culture profile
• Change readiness
Many companies engage a workplace strategy consultant to help determine their space requirements and develop an effective workplace strategy. A thorough analysis of program requirements, combined with active participation by human resources and employee input, can inform the design strategy to optimize a workspace.
The process begins with gathering data from employees to understand what currently does and does not work. Consultants begin with senior leadership interviews to identify priorities for business operations, and then encourage employee engagement with individual surveys and focus groups. Initial space programming also answers employee questions and alleviates fears.
Utilization studies that gather data from heat and motion sensors can quantify actual space use, while observational analysis can supplement how spaces are used to further develop program elements. This data is used to determine the requirements of the company and its employees. It is then translated into a workplace design that best suits the company’s needs.
To relieve employee anxiety over unfamiliar concepts such as open floor plans and unassigned seating, consultants often lead tours of similar office spaces to help visualize options and advise companies on how to comfortably transition to a new workplace design. The development of design strategies to reduce square footage and create a more efficient environment focuses on complex programming decisions, including determining open versus closed workspaces, people-to-seat allocation ratios, assigned versus unassigned seating, and office and workstation size.
Related Topics:














