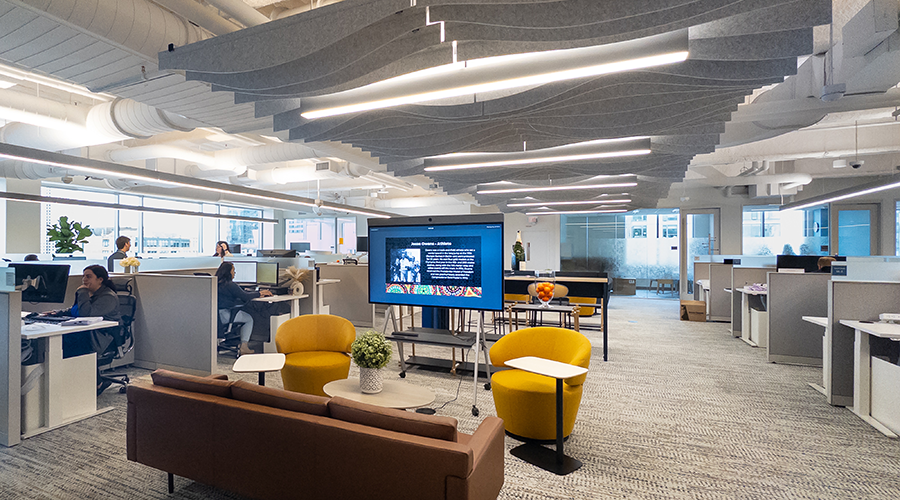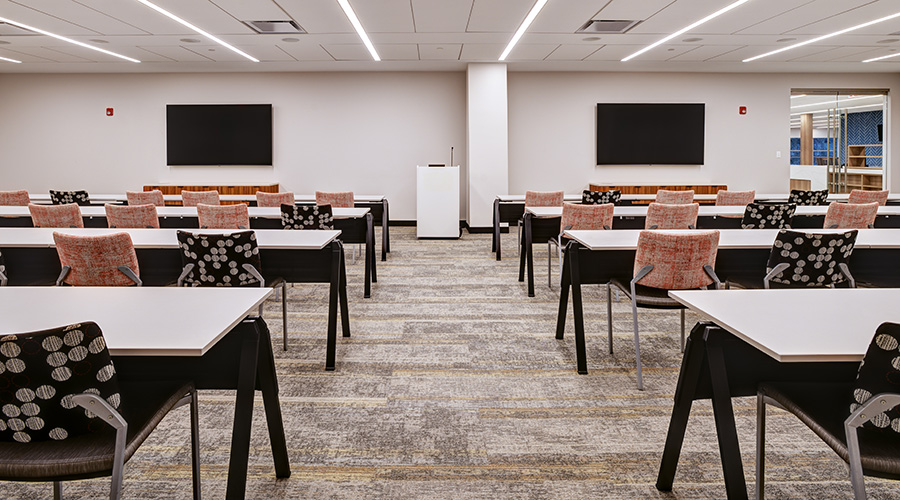 Chris Walinski, building operations manager, Munich Reinsurance AmericaPhoto: Laurie Dewitt, Pure Light images
Chris Walinski, building operations manager, Munich Reinsurance AmericaPhoto: Laurie Dewitt, Pure Light images How to Make the Open Office Plan Successful
The challenge? Healthy, happy, productive occupants. Chris Walinski's solution? Thoughtfully designed open office plans.
"The open office plan is a disaster,” screamed the headline in a 2018 Chicago Tribune article. The open office offers no privacy, is “too distracting,” and generally results in a less productive work environment, the piece argues. A May 2018 Washington Post article chimed in with an equally sensational headline: “Why open offices are like a nudist beach.” According to the piece, which reported on a study by the British government, women feel ogled in open office plans. An April 2019 article in The Atlantic explained why Apple’s AirPods are now essential equipment for an open office environment to help drown out the background noise. The result is that open offices actually reduce collaboration instead of promoting it, as they’re intended to do. And the coup de grace was a May 2019 Fast Company piece titled “The science of why you hate your open office,” which explains why decreased productivity, noise, lack of privacy, and increased sickness all contribute to make the open office plan a failed strategy.
The open office is dead.
Long live the open office!
According to Chris Walinski, building operations manager, Munich Reinsurance America, the problem isn’t the open office concept itself. Instead, it’s poorly designed open office space that has yielded the glut of negative stories in the press.
And Walinski should know: He’s spent the better part of the last decade revamping the company’s several million square feet of North American space to open office. It’s been part of the reinsurance company’s long-term mission to make space attractive and inviting to its employees, an initiative which has included everything from LEED Platinum certifications to implementing elements of biophilic design.
But here’s the interesting part: Walinski didn’t set out specifically with open office space in mind, as many companies do for financial and space-efficiency reasons. Rather, Walinski’s goal was to create the best possible space to make employees happy and productive. And the answer turned out to be open office.
“We aren’t talking about tearing the existing walls down and looking to put bench seating or mini-cubes throughout the space so we can populate those areas with the highest density of worker possible,” says Walinski. “These spaces are designed with health and comfort in mind, and to encourage collaboration and innovation.”
Has it worked? In short, yes. Walinski says that, six to 12 months after move-in after each incremental stage of the move to open office, occupant satisfaction surveys consistently returned scores higher than 90 percent of occupants satisfied with the space.
So how has Walinski managed to buck what seems to be a tsunami of hostility toward open offices? It’s required a combination of incorporating existing scientific research and also a healthy dose of listening to what occupants want from their workspace, specifically in terms of collaboration space, acoustics, daylighting and views, and thermal comfort.
Related Topics:


















