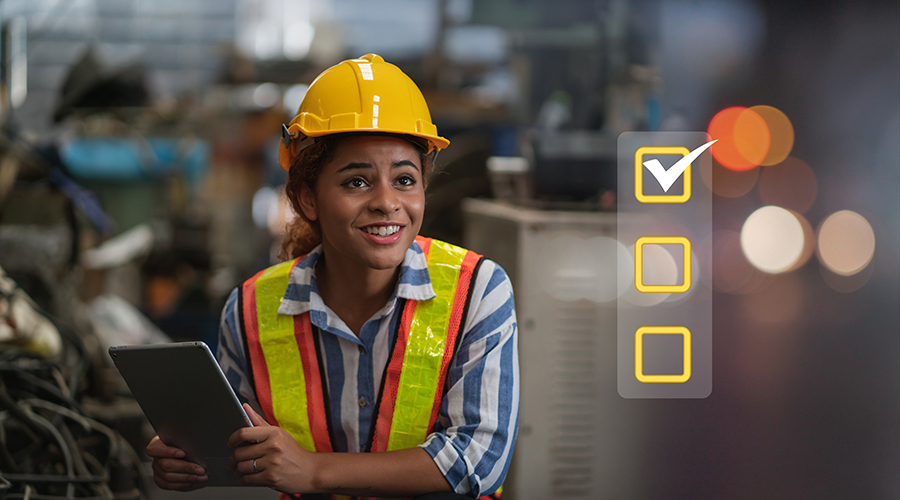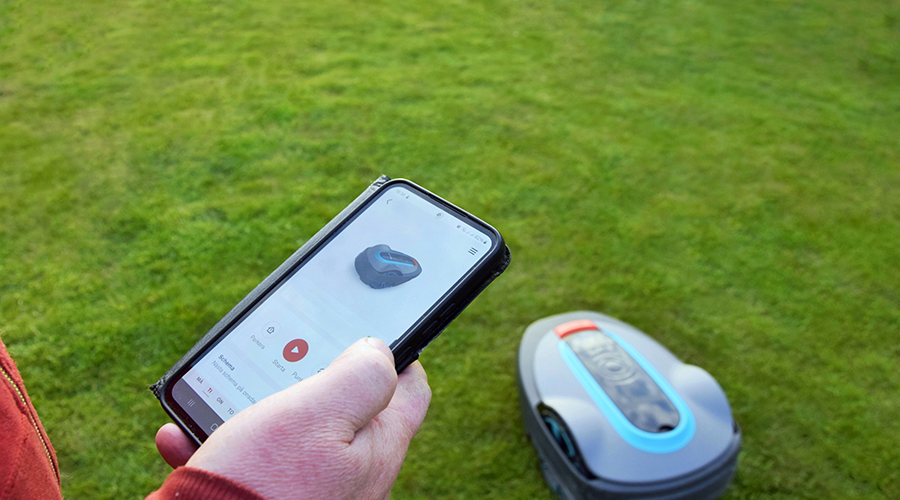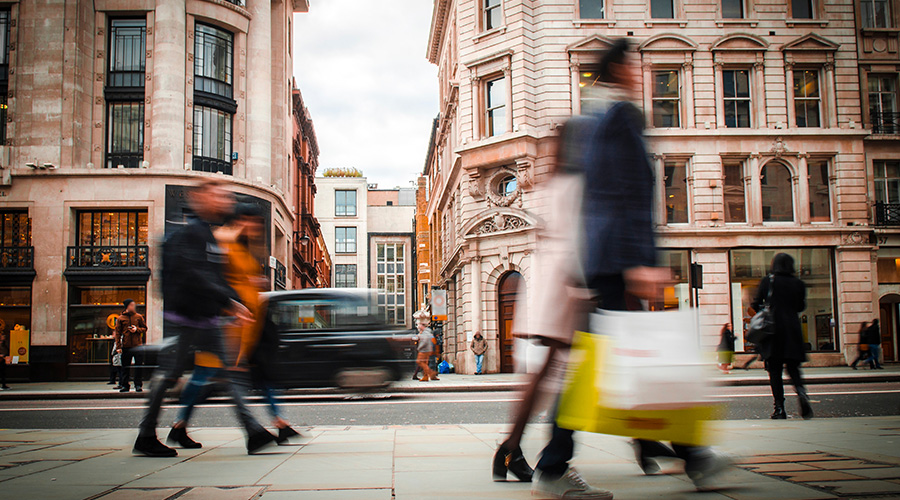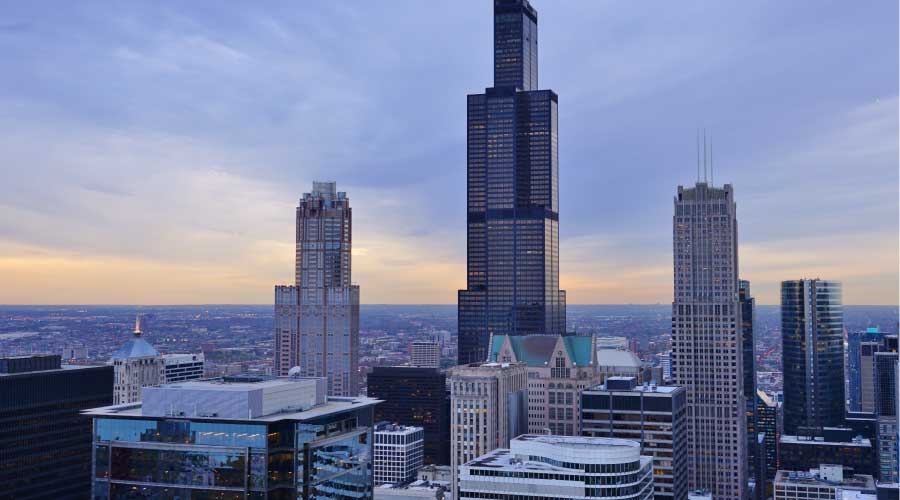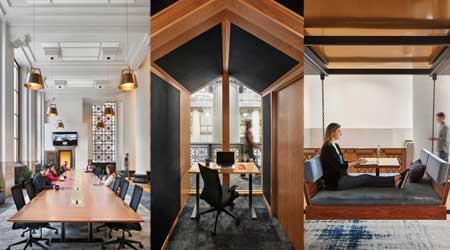 The flexible Expensify office in Portland, Ore., provides a range of open and private workspaces, including a hanging bed inspired by a wicker “beach bed” from an offshore strategic planning trip to Cambodia.Photos: Garrett Rowland
The flexible Expensify office in Portland, Ore., provides a range of open and private workspaces, including a hanging bed inspired by a wicker “beach bed” from an offshore strategic planning trip to Cambodia.Photos: Garrett RowlandHow To Include Flexibility in Workplace Design
Flexible design responds to both the psychological and physical needs of occupants. Here are some tips for getting a flexible workplace design right.
The evolution of workplace design is quickly outpacing the built environment. There is a robust desire in corporate America to “catch up” with current trends. An increasingly popular trend is flexibility. You might think flexibility is not a current trend; after all adjustable lighting, adjustable chair functions, and sit-to-stand desks have been available for years if not decades. Today, however, a new definition of flexibility has emerged.
This definition of flexibility assesses whether enough different types of spaces exist within a single footprint so that the workplace can respond to the ways employees across generations want to work. Age differences are not the only consideration. Flexible design responds to both the psychological (differences in social behavior, preferences in light level, and ambient noise) and the physical (soft seating, desire for quiet and collaborative spaces, or a welcoming all-gender space). It also considers the desire for direct sunlight or the focus found from a lamp, fresh or conditioned air, natural or urban settings, and sophisticated or casual feel, among other topics. There are so many different desires based on a person’s mood that flexibility comes when employees can be in a space that they feel complements the way they want to work at any given moment. This approach truly supports diversity and inclusion of all employees. This approach is the future of the workplace.
Some leaders believe that building a new workspace is the only way to solve the problems that may persist in existing space. However, without thoughtful design and careful planning, even a new space can miss the mark. A new approach doesn’t have to mean a ground-up building project. Adaptive reuse of an existing building can beget an innovative, elegant, efficient, and flexible solution. The reuse of existing buildings also better aligns with sustainability goals and can create a framework for redefining “the office” and truly designing the workplace of the future.
Alan Gerencer is an architect and interior design principal in ZGF Architect’s Portland Office.
Related Topics:






