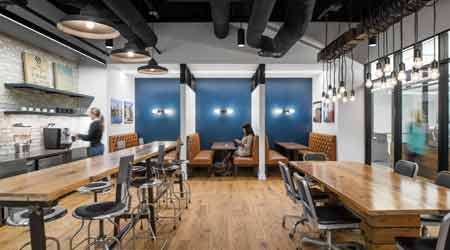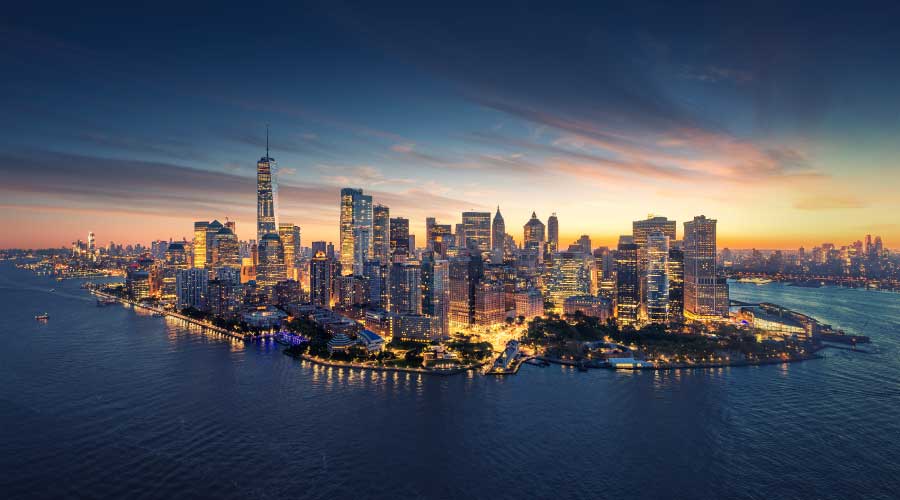 The workplace is becoming a self-sustaining environment with features ranging from cafés, like this one at Enthought, to food courts, gyms, lounges, and in some cases, masseurs and dry cleaners.Photo Courtesy of lauckgroup
The workplace is becoming a self-sustaining environment with features ranging from cafés, like this one at Enthought, to food courts, gyms, lounges, and in some cases, masseurs and dry cleaners.Photo Courtesy of lauckgroupHow Technology is Shifting Space Needs in Commercial Offices
Facility managers have to understand how space is (and is not) used in their facilities — and be able respond to shifting space and workstation trends.
With technology accelerating the way the workspace evolves, some offices are falling behind with spaces that no longer function effectively. Advances in mobile technology are creating more efficient ways to communicate and work, allowing employees to untether from their workstations and work from various settings around the office. Rather than go unused, these underperforming spaces can be recaptured as usable square footage. Some vendors are getting ahead of the curve and creating sophisticated systems of analytical sensors that can measure and generate data that can advise on better use of valuable real estate and help organizations move into the future.
For facility managers, this means square footage that once was allocated for personal workspace can be recaptured for more hospitality-style settings, allowing employees to choose from a variety of options to work in. As employees adapt to working extended times in living room-like seating, equal focus should be placed on the ergonomics, connectivity, and functionality of those settings. Facility managers can reduce the cost of updating personal desking solutions by allowing for maximum mobility, and instead spend on soft seating that includes connections to power/data and a structure that supports a healthy working posture.
Those casual seating areas are perceived by current and future employees as amenity spaces, but actually function to increase the caliber of work being done in those lounges — sans foosball table. One tech company requested a detailed workways study to better understand how its current space was being utilized and could be improved. The findings showed that phone rooms were being taken as private offices, four-person rooms were highly utilized, and eight-person medium meeting rooms were being booked for meetings, but only one person was in the room with the other participants attending via video conference. Moreover, their large conference rooms were being taken over by engineering teams and converted into lab spaces for extended work sessions.
As a result, the conference rooms were not being used effectively and workstations were often empty. The response was to create a hybrid space, part workstation, part conference room, with bench style seating at the center, dry-erase writing glass partitions as dividers surrounding the row, and one large monitor at the end to support team huddles and improve information-sharing capabilities. The result is an incubator style space that lives within the open workspace and uses technology to reduce disruptions and make development more effective. Underutilized space was then converted to shared amenities for the teams with private stations for heads down work.
Across the board, it is becoming standard for companies to provide these types of informal areas for relaxation and collaboration, which align more closely to a hospitality aesthetic and residential comfort. It is essential for facility managers to ensure that the office has these breakout spaces for employees when the workplace interior is being redesigned. For facility managers with a more flexible budget, accenting these lounges with extra amenities such as a coffee bar or kegerator can ensure they stay activated from morning to evening. Moreover, these features add a layer of relaxation to the workplace while continuing to communicate professionalism.
Related Topics:














