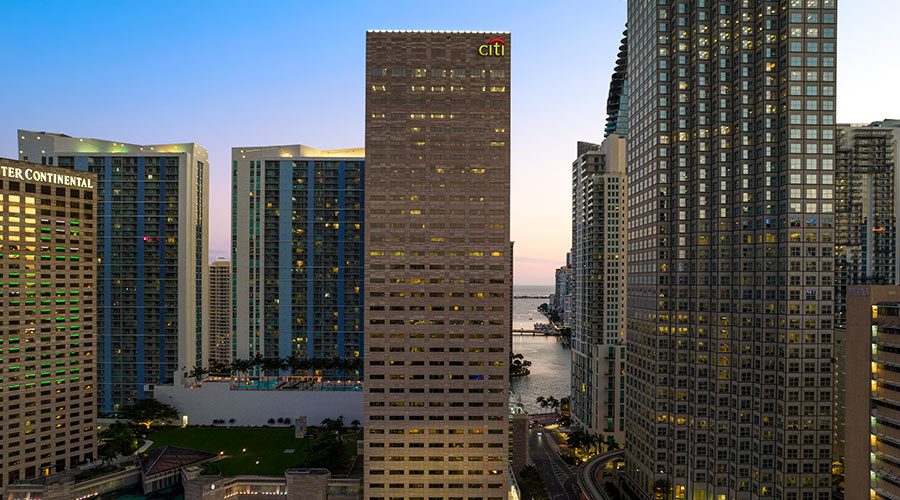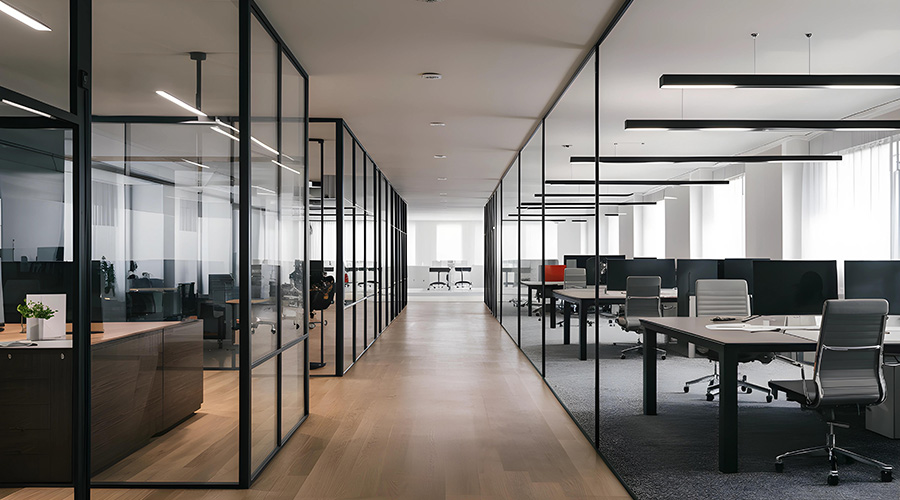How Forrester Research Maximized Flexibility and Use of Its Conference Space
For Forrester Research, an independent research company that provides pragmatic and forward-thinking advice to global leaders in business and technology, the conference room experience is critical for a company with no private offices. While designing their new 190,000-square-foot corporate headquarters in Cambridge, Mass,, Jean Baranowski, vice president of corporate services, knew that a larger conference space with enhanced audiovisual capability was essential for staff to leverage technology while communicating with their offices around the world. To that end, in-house research and feedback from the entire company was translated into a workable architectural program.
Forrester’s new conference center resides on the first and second floors for client convenience and staff privacy, and includes 17 conference rooms of varying sizes with videoconferencing and future telepresence capabilities. It also includes a large multi-purpose room known as “Woodstock” for training and company-wide meetings. At the heart of the conference center, Woodstock features 4,275 square feet of space that can accommodate up to 325 people. For the facility executive as well as the design team, the challenge was to make the large conference space useful all the time, not just for a handful of company-wide meetings a year.
The solution was to divide the space into three conference rooms that can function well on their own or together. Walls that retract into the ceiling make it possible to configure the space into one, two or three rooms, and a moveable front wall connects Woodstock to the adjacent gallery area, expanding the space further. The gallery itself may also be used a gathering area and setup for food, and a client kitchen for catering is tucked into a side corridor.
Because there are no fixed walls in Woodstock, audiovisual technology controls had to be located remotely. The space also features two-way videoconference feeds for communicating with other offices, as well as room darkening shades for better viewing. Layering different types of lighting was essential, as lighting requirements vary depending on the type and size of meeting. The design challenge was to coordinate locations for all of the different lighting fixtures.
Featuring a flexible and future-compatible AV system, a centrally located AV control room automatically adjusts the shades, lighting and AV equipment for a selected room function. The entire area sits on a raised floor to provide greater flexibility to power and data, and moveable, modular tables and chairs can be configured as required. High-performance ceiling tiles support a high level of speech intelligibility. Forrester’s conference center also relies on an as-needed event staff that arranges setup, food service, and cleanup of the conference rooms.
The latest design trends in conference centers promote collaborative work, technology integration, and efficient use of space, providing an enhanced user experience. Companies endeavoring such a project would be prudent to employ an integrated process to think through the design, logistical, and technological issues of conference centers.
Janet Morra, AIA, LEED AP ID+C, is a principal at Margulies Perruzzi Architects, a Boston architectural and interior design firm specializing in the corporate, professional services, real estate, healthcare, and research and development fields.
Related Topics:












