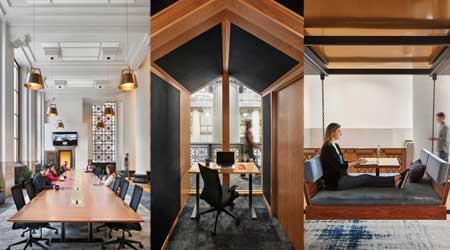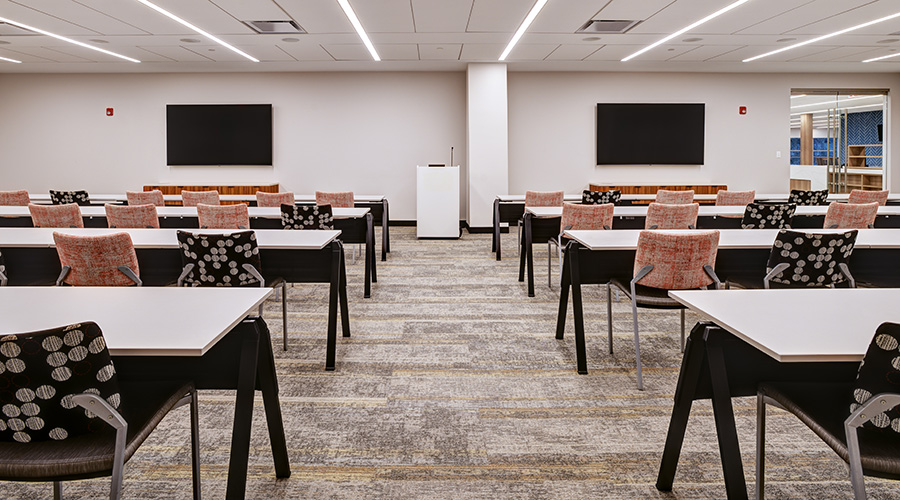 The flexible Expensify office in Portland, Ore., provides a range of open and private workspaces, including a hanging bed inspired by a wicker “beach bed” from an offshore strategic planning trip to Cambodia.Photos: Garrett Rowland
The flexible Expensify office in Portland, Ore., provides a range of open and private workspaces, including a hanging bed inspired by a wicker “beach bed” from an offshore strategic planning trip to Cambodia.Photos: Garrett RowlandHow Flexible Workplace Design Answers the Open Office Question
Solving acoustics, deciding between dedicated vs. agile seating, and incorporating elements of hospitality are all successful strategies for making open office plans work.
Much of the current workplace discussion centers on the open office. The primary pitfall of the open office environment has been acoustics. Flexible design provides sufficient space for louder voices or disruptive activities to occur. When spaces are designated for a particular use, a strategic placement of acoustical materials should be applied and tested. Fortunately, so many options are now available that comfort and aesthetics don’t have to be sacrificed.
Employers are providing spaces across the spectrum, from 100 percent dedicated seating (one desk assigned to each employee and no alternative work spaces) to 100 percent agile seating (zero desks or assigned seats) and everything in between. Many large corporations are reducing the number of dedicated seats and embracing more agile seating because they recognize the long list of benefits to their employees, including better productivity, happier people, saving valuable space, promoting wellness with more movement throughout the day, and greater opportunities for collaboration and community building.
Expensify is at one extreme with 100 percent agile seating. Their new Portland office has no “desks.” There is also no paper, printer, reception, or waiting area. There are no reservable seats or conference rooms. Employees are free to store their belongings in any available cubby strategically located throughout the office and take any available chair, sofa, hanging bed, bench, stool, stair landing, or spot on the floor next to a dog bed and get to work. As observed in the company’s San Francisco office, this extreme open office solution is well-suited to how the employees want to work.
A good workplace has elements of hospitality that make it feel personal and help promote choice. Just like life at home, where everyone has a favorite chair or sunny spot outside, employees have favorite places in the office. While they aren’t necessarily in that favorite spot all day, moving around to eat or meet, it’s a place they gravitate to and find comfort in.
When productivity and employee happiness are the ultimate goals in an office, having choice of where to work within the office is almost a requirement. However, with so much freedom and openness – and absence of a reception desk – security can pose a significant challenge. While it is not insurmountable, especially with today’s technology, to control access, it’s an important conversation to have early in the design process.
Successful flexible design is measured in meeting the goal of creating a place where employees want to come to work. Despite the potential challenges, the workplace can take into account culture, how employees want to work, and constraints of the physical structure, flexible design creates a workplace that works for everyone.
Alan Gerencer is an architect and interior design principal in ZGF Architect’s Portland Office.
Related Topics:














