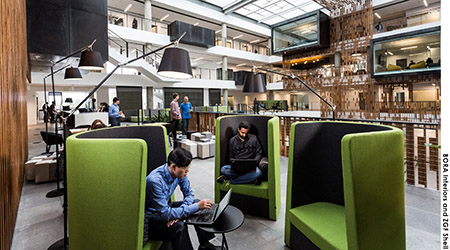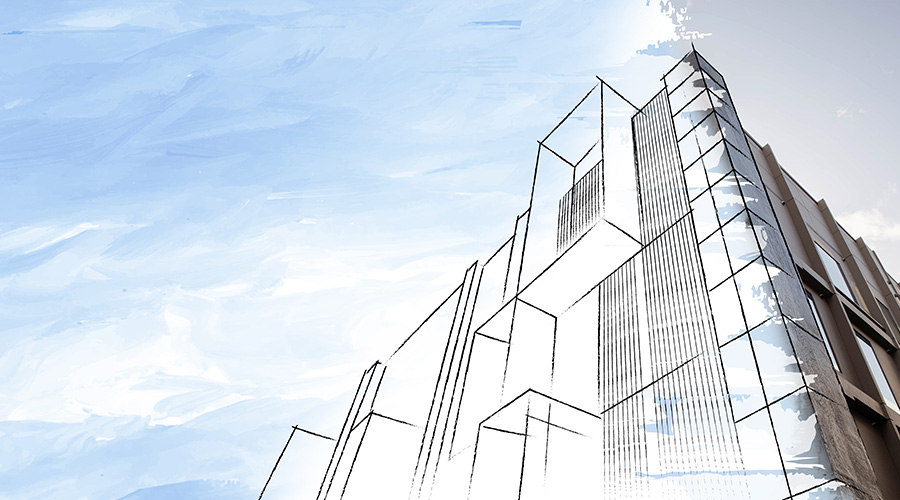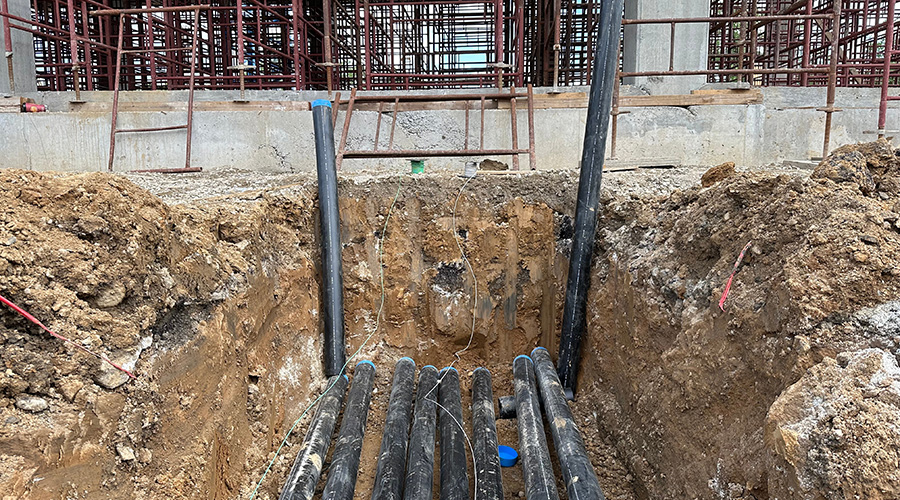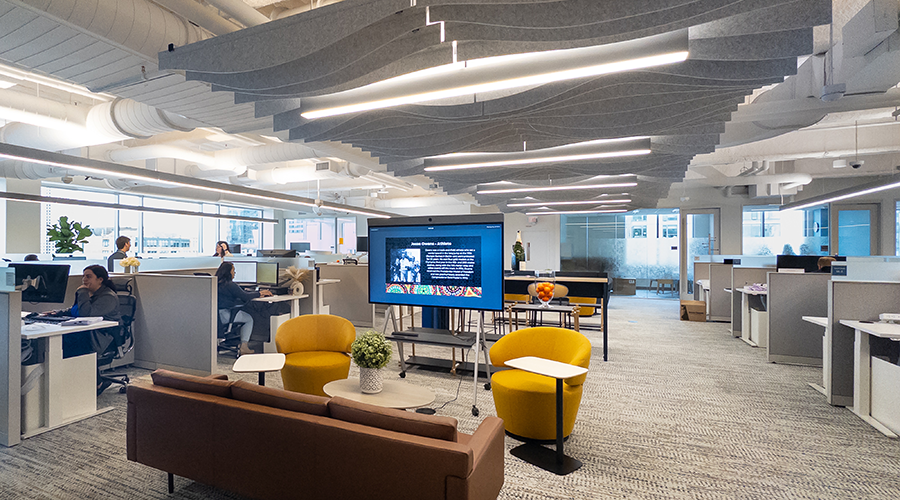 As office designs trend to more collaborative layouts, facility managers must also plan to improve acoustics loudness in these areas. Brian Smale
As office designs trend to more collaborative layouts, facility managers must also plan to improve acoustics loudness in these areas. Brian SmaleHow Acoustics Affect Productivity in Open Office Plans
Poor acoustics can make an office uninhabitable. Here's how to get acoustics right in an open office plan.
By Basel Jurdy and Tara Damschen
The evolution of office design in institutional and commercial facilities over the last two decades has resulted in changes to office layouts and utilization more representative of today’s need for collaboration.
The design trends include offices with traditional layouts, open spaces, or a combination of both. In some instances, the open workspace was designed with no physical work areas. Open office acoustics were refined to better match these trends by separating speech privacy and acoustic loudness. However, the expectation and the behavior of the users remained the same, and facility managers and executives are faced with the challenge of meeting those expectations with new design plans.
Closed rooms’ acoustics, such as conference rooms, remained relatively the same with the design optimizing acoustical separation, interior acoustics, and background noise. Open plan workspace acoustics have evolved to represent the current functions within the space and, at times, the outcome, is limited by what is possible.
Reducing distractions
Distractions in the open office environment occur primarily when the space is too loud to ignore nearby conversations while trying to focus on the task at hand. To combat these distractions, employees tend to increase their concentration on their own work, which can lead to fatigue.
The presence of a sound masking system hides or masks these conversations within the midst of an open office’s background noise level so less of the conversation is apparent to the listener, thus providing more speech privacy.
Designing acoustics for an open workspace requires managers to have an understanding of the source of sound, the paths of sound, and the receiver of sound.
Sound sources within an open office may include nearby or distant conversations, individual loud talkers, phones ringing, and workers participating in virtual meetings. The current pandemic has altered the open office environment and is driving more virtual meetings, which will often be taken at the individual’s workstation within the open space. Telescoping workstations allows standing up phone conversations, thus moving the source of the sound up from a seated position to a standing position. Within the floor, sound sources can also come from nearby kitchen, printers, copiers, or vending machines. Footfall noise on non-carpeted floors can add to the cacophony.
The sound reduction along the paths of sound from the source to the receiver is dependent on the architecture, space finishes, and furniture layout. Absorptive finishes help to reduce the overall loudness in the space. Overhead absorption is ideal because it also reduces the amount of sound being reflected to other occupants on the floor.
The receivers of sound judge the incoming sound relative to the continuous background noise present at their locations. Typically, this background noise is generated by either the HVAC system, an electronic sound masking system, or a combination of both.
Out with the old
No longer are open plan office cubicles with high dividers, highly sound absorptive ceilings, and electronic sound masking to control background noise. These outdated layouts provided enough noise reduction between the source and the receiver, balanced uniform background noise for masking, and naturally discouraged collaboration, which kept the source of noise less frequent. In this kind of layout, speech privacy was sufficient and acoustic loudness was at its lowest.
As many facility managers have learned, current open work-area layouts are geared to encourage collaboration between colleagues. In this open environment, speech privacy is not possible. However, via the design of the space, private rooms are made available to conduct private conversations away from the open areas, while control of the acoustics’ loudness remains in these areas.
Acoustics’ loudness encompasses the zone of influence and the degree of liveliness, which is limited by the amount of sound absorptive material available in a space. When sufficient, it keeps the din of the space at bay, thus limiting the ability of the sound to build up and sustain its presence.
Typically, overhead sound absorptive material controls the liveliness in the work area. The zone of influence related to how far a conversation can travel from the talker. We expect to intelligibly hear the conversation from coworkers sitting immediately next to us but not from coworkers sitting few or several workstations away. In addition to the overhead sound absorptive materials, a sound masking system is needed to provide the necessary background noise for masking. Now conversations for few or several workstations away are no longer intelligible and much less distracting. They may still be audible but can easily fold into the background noise.
Create and adjust
The success of electronic sound masking systems delivering the appropriate masking depends on the final adjustment of the system by the installer or by the sound masking system representative. The sound system noise should be balanced to meet specific amplitude and frequency requirements for the work areas and should be physically tested for compliance using Type 1 or Type 2 sound-level meters.
Often, the sound masking system is not balanced properly by the installer due to a lack of expertise or the use of unsuitable sound measuring devices. An ideal electronic sound masking system is adjusted and commissioned prior to the occupants’ move in. This way, it does not bring attention to its presence.
To create a quieter workspace, occupants need to have an awareness and understanding of the work environment. This can be done as part of the employees’ orientation process and incorporated into regular staff meetings. Staff awareness and open discussions about noise in the workspace can make staff more cognizant of their surroundings and help in modulating voice levels. Staff partnering in maintaining a relatively quiet office environment can be yet another step in reducing the office environment noise.
The trends in open workspaces and areas have provided limitations in reducing noise through the intervening architecture and furnisher. There is now more emphasis on the sound source and the sound receiver to contribute to the overall acoustics of the open work environment by taking steps to reduce staff generated sounds and ensuring sufficient, balanced, and uniform sound masking for the receiver.
Basil Jurdy is principal, discipline lead – acoustics & vibration for Stantec. He has more than 27 years of experience in acoustical design.
Tara Damschen is an associate in acoustics for Stantec and has more than a decade of experience in acoustical design.
Related Topics:












